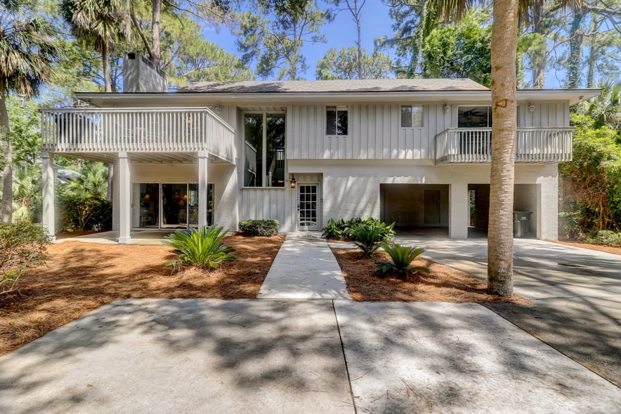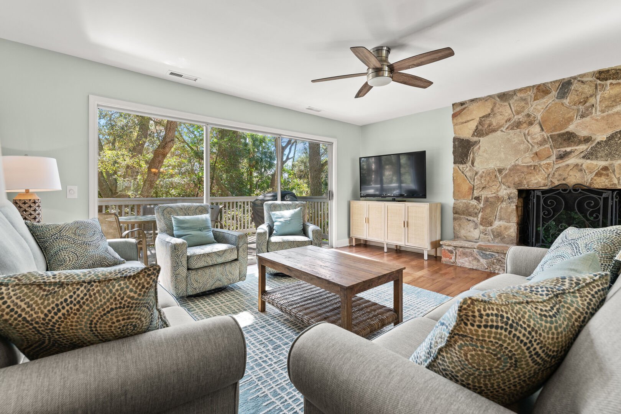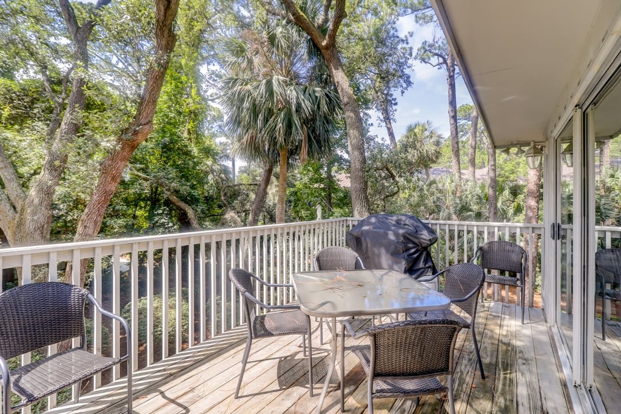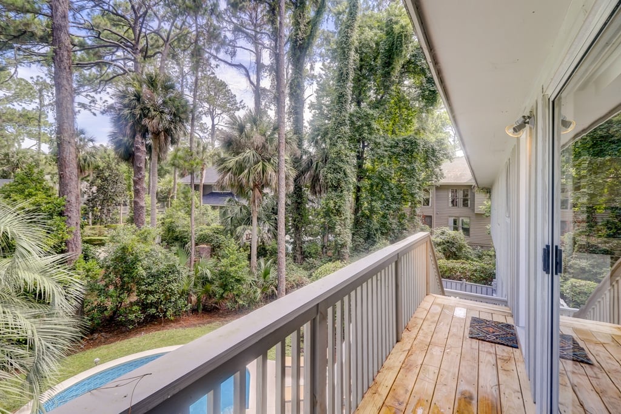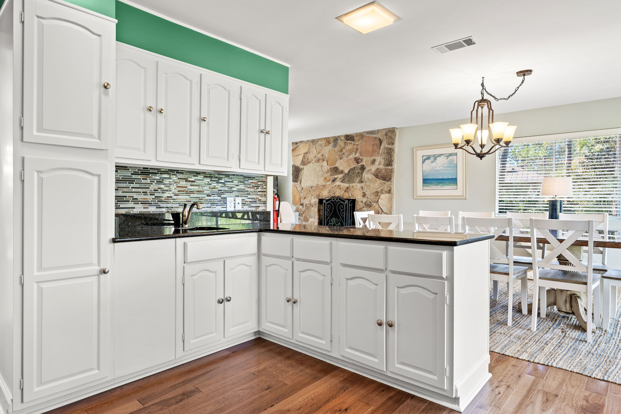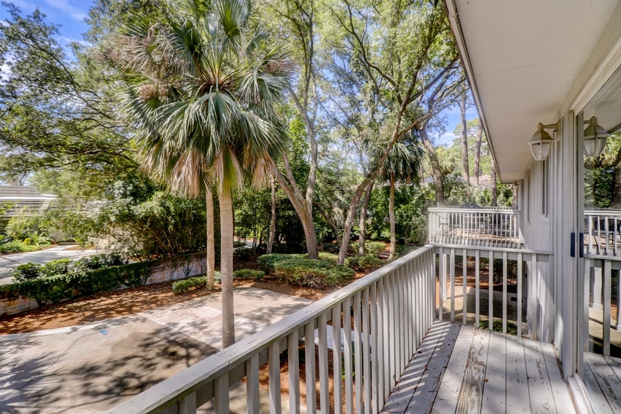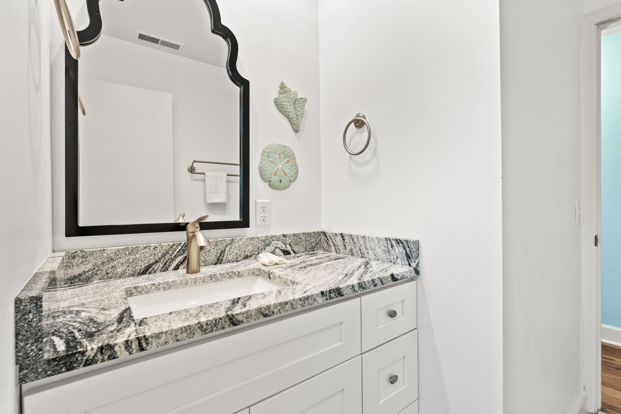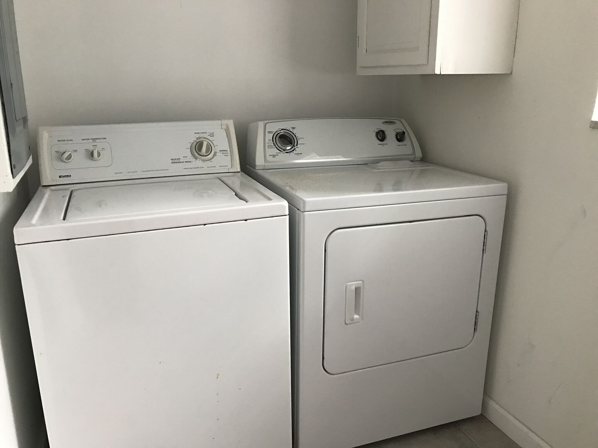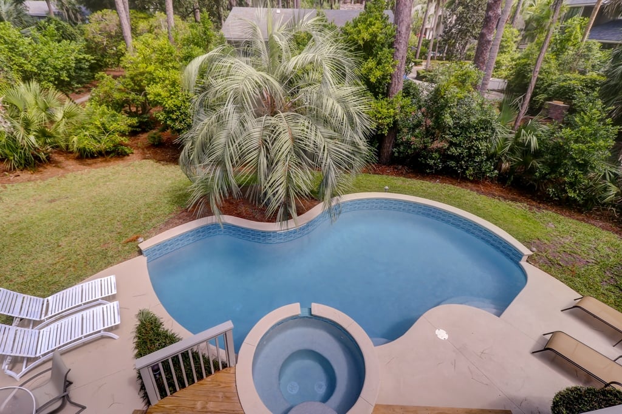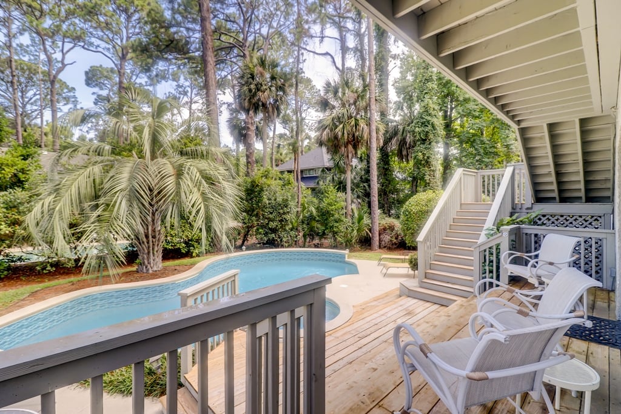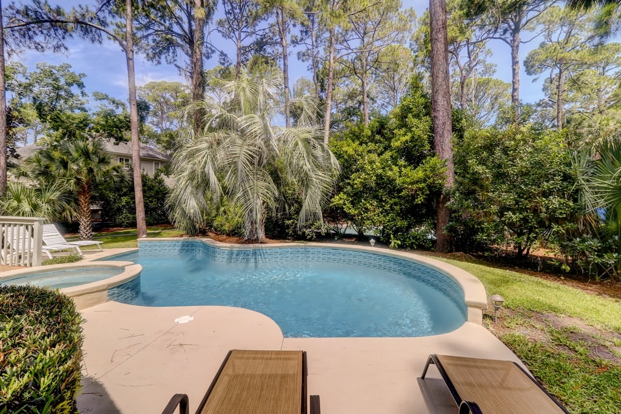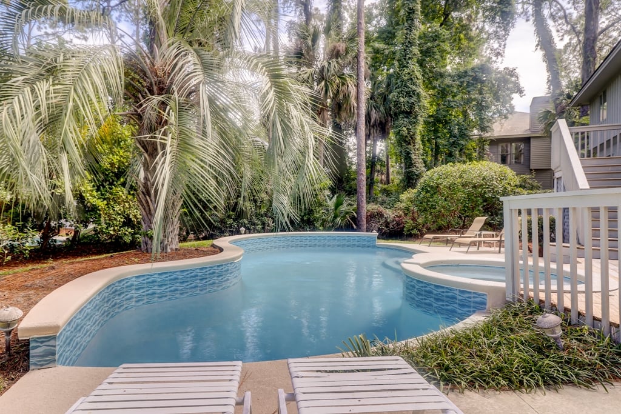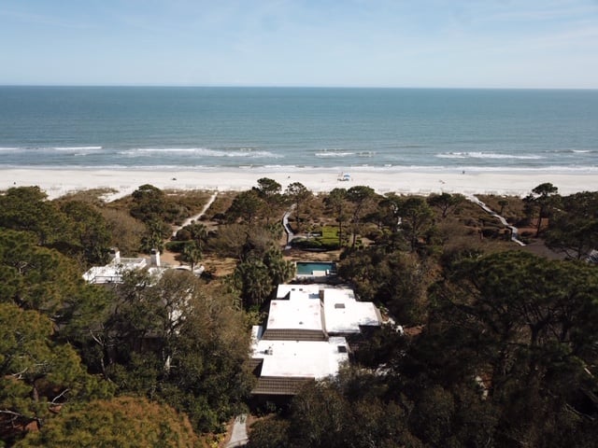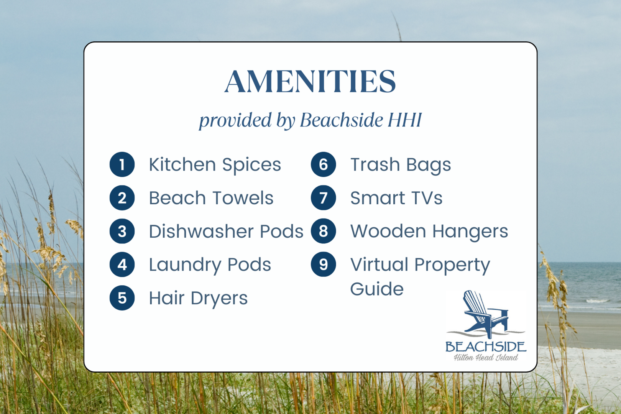Dream Catcher
Where classic coastal charm meets modern comfort, Dream Catcher is a 5-bedroom, 4-bathroom beach house nestled 2nd row from the beach in the prestigious Sea Pines community. With an “upside-down” layout, a private heated pool & spa, and an expansive outdoor living space, this home is designed for families and groups seeking the ultimate Hilton Head retreat.
Why You’ll Love Dream Catcher
• Prime Location – Steps from the Beach! Just a 2-minute walk to the sandy shores via the adjacent beach path.
• Private Heated Pool & Spa – A 12x30 ft pool with a 6 ft spa, surrounded by lush palmettos for a true tropical feel. Pool & spa heating available for an additional fee.
• Spacious & Thoughtfully Designed – The upside-down layout maximizes space, placing the main living area and kitchen on the upper level, with an additional living space downstairs.
• Two Living Areas – Upper and lower-level living rooms provide ample space for relaxation and entertainment.
• Outdoor Oasis – Enjoy multiple outdoor spaces, including a balcony with a grill & dining area, a covered front porch with seating, and a poolside lounge area.
Bedroom Configurations - Sleeps 12
Upper-Level Bedrooms:
• King Suite 1 – King bed, private bath, smart TV, private balcony
• King Suite 2 – King bed, private bath, smart TV
• King Suite 3 – King bed, shared bath, smart TV
• Twin Room – Two twin beds, smart TV, bathroom access across the hall
Lower-Level Bedroom:
• King Suite 4 – King bed, shared bath, smart TV
• Sleeper Sofa: Located in the lower-level den
Indoor & Outdoor Living Spaces
• Coastal-Inspired Great Room – Open-concept living & dining area with modern coastal décor, large flat-screen TV, and access to the upper balcony with outdoor dining.
• Chef’s Kitchen – Fully equipped with premium appliances, plenty of counter space, and stocked with all essentials.
• Dining Areas – A live-edge dining table for 10, plus a kitchen bar for extra seating.
• Private Pool & Spa – Spacious backyard with heated pool, spa, loungers, and dining area for outdoor gatherings.
Bonus Beachside HHI Amenities
At Beachside HHI, we elevate every guest experience with premium touches:
• Guest Support – Personalized assistance from local hosts Linda & Jay.
• Luxury Essentials – Full-size Dove body wash, shampoo, and conditioner in every bathroom.
• Beach Gear – Turkish beach towels, soft-sided cooler, and a complimentary beach umbrella.
• Coffee Perks – Keurig & drip coffee machines, with K-Cups, creamer, and sweeteners included.
• Household Conveniences – Dishwasher pods, laundry pods, trash bags, kitchen spices, and starter cleaning supplies.
• Hair Dryers – Available in every full bathroom.
• Smart Home Features – Keyless entry, high-speed WiFi, and streaming-enabled Smart TVs.
• Charging Connections – Bedside power bricks with USB-C and USB-A ports in every bedroom.
• Additional Rentals – Bikes, extra beach gear, and baby equipment available upon request.
Explore Sea Pines
Sea Pines is a 5,000-acre private, gated community offering a perfect blend of relaxation and adventure. Miles of scenic bike trails lead to some of Hilton Head’s most beloved attractions.
• Harbour Town: Enjoy the iconic Harbour Town Lighthouse, boutique shopping, waterfront dining, and golf at the famous Harbour Town Golf Links.
• South Beach Marina: Experience live music, water sports, and dining at the renowned Salty Dog Café.
• Lawton Stables & Forest Preserve: Ride horseback through lush trails or explore the stunning Sea Pines Forest Preserve.
• Sea Pines Beach Club: An upscale beachside experience with dining, drinks, and convenient beach access.
• Golf & Tennis: Sea Pines boasts three world-class golf courses and top-tier tennis & pickleball facilities.
Biking is the best way to explore, and Beachside HHI can have rental bikes delivered directly to Dream Catcher. During peak season, take advantage of the free Sea Pines Trolley, offering convenient transportation throughout the community.
Important Information
• Gate Passes – One complimentary pass included; additional passes can be purchased for $19 per car, per week.
• Pool & Spa Heating – Available for an additional fee. Inquire for seasonal pricing.
• Check-In – Keyless entry for convenience.
• Payment Terms – 50% due at booking; balance due 60 days before arrival.
• Cancellation Policy – Fully refundable up to 61 days before arrival.
• Pets – This is not a pet friendly home. ESAs are not allowed. Service animals are welcome, please kindly contact us prior to booking to discuss your situation.
Book Your Stay Today!
Dream Catcher is one of the most sought-after vacation homes in Sea Pines—secure your dates today and experience the best of Hilton Head Island!
Amenities
Turkish Beach Blanket
Pool
Spa
Private Pool
Private Spa
Gas Grill w/ Backup Propane Tank
Bed Linens
Bath Towels
Turkish Beach Towels
Starter Amenities in Bathroom, Kitchen & Laundry Room
Free WiFi
Cable TV (Spectrum or YouTubeTV)
Library of Books (at property)
Sleeper Sofa
Bulk Laundry & Dishwasher Pods
Bulk Trash Bags
12+ Spices
AnchorWorks Beach Umbrella
12 Cup Drip Coffee Maker
Keurig Coffee Maker
Plates, Bowls, Flatware & Drinkware
Cookware
Blender
Toaster
Toaster Oven
Slow Cooker
- Checkin Available
- Checkout Available
- Not Available
- Available
- Checkin Available
- Checkout Available
- Not Available
Seasonal Rates (Nightly)
Select number of months to display:
Guest Review
by
on
| Room | Beds | Baths | TVs | Comments |
|---|---|---|---|---|
| {[room.name]} |
{[room.beds_details]}
|
{[room.bathroom_details]}
|
{[room.television_details]}
|
{[room.comments]} |
Where classic coastal charm meets modern comfort, Dream Catcher is a 5-bedroom, 4-bathroom beach house nestled 2nd row from the beach in the prestigious Sea Pines community. With an “upside-down” layout, a private heated pool & spa, and an expansive outdoor living space, this home is designed for families and groups seeking the ultimate Hilton Head retreat.
Why You’ll Love Dream Catcher
• Prime Location – Steps from the Beach! Just a 2-minute walk to the sandy shores via the adjacent beach path.
• Private Heated Pool & Spa – A 12x30 ft pool with a 6 ft spa, surrounded by lush palmettos for a true tropical feel. Pool & spa heating available for an additional fee.
• Spacious & Thoughtfully Designed – The upside-down layout maximizes space, placing the main living area and kitchen on the upper level, with an additional living space downstairs.
• Two Living Areas – Upper and lower-level living rooms provide ample space for relaxation and entertainment.
• Outdoor Oasis – Enjoy multiple outdoor spaces, including a balcony with a grill & dining area, a covered front porch with seating, and a poolside lounge area.
Bedroom Configurations - Sleeps 12
Upper-Level Bedrooms:
• King Suite 1 – King bed, private bath, smart TV, private balcony
• King Suite 2 – King bed, private bath, smart TV
• King Suite 3 – King bed, shared bath, smart TV
• Twin Room – Two twin beds, smart TV, bathroom access across the hall
Lower-Level Bedroom:
• King Suite 4 – King bed, shared bath, smart TV
• Sleeper Sofa: Located in the lower-level den
Indoor & Outdoor Living Spaces
• Coastal-Inspired Great Room – Open-concept living & dining area with modern coastal décor, large flat-screen TV, and access to the upper balcony with outdoor dining.
• Chef’s Kitchen – Fully equipped with premium appliances, plenty of counter space, and stocked with all essentials.
• Dining Areas – A live-edge dining table for 10, plus a kitchen bar for extra seating.
• Private Pool & Spa – Spacious backyard with heated pool, spa, loungers, and dining area for outdoor gatherings.
Bonus Beachside HHI Amenities
At Beachside HHI, we elevate every guest experience with premium touches:
• Guest Support – Personalized assistance from local hosts Linda & Jay.
• Luxury Essentials – Full-size Dove body wash, shampoo, and conditioner in every bathroom.
• Beach Gear – Turkish beach towels, soft-sided cooler, and a complimentary beach umbrella.
• Coffee Perks – Keurig & drip coffee machines, with K-Cups, creamer, and sweeteners included.
• Household Conveniences – Dishwasher pods, laundry pods, trash bags, kitchen spices, and starter cleaning supplies.
• Hair Dryers – Available in every full bathroom.
• Smart Home Features – Keyless entry, high-speed WiFi, and streaming-enabled Smart TVs.
• Charging Connections – Bedside power bricks with USB-C and USB-A ports in every bedroom.
• Additional Rentals – Bikes, extra beach gear, and baby equipment available upon request.
Explore Sea Pines
Sea Pines is a 5,000-acre private, gated community offering a perfect blend of relaxation and adventure. Miles of scenic bike trails lead to some of Hilton Head’s most beloved attractions.
• Harbour Town: Enjoy the iconic Harbour Town Lighthouse, boutique shopping, waterfront dining, and golf at the famous Harbour Town Golf Links.
• South Beach Marina: Experience live music, water sports, and dining at the renowned Salty Dog Café.
• Lawton Stables & Forest Preserve: Ride horseback through lush trails or explore the stunning Sea Pines Forest Preserve.
• Sea Pines Beach Club: An upscale beachside experience with dining, drinks, and convenient beach access.
• Golf & Tennis: Sea Pines boasts three world-class golf courses and top-tier tennis & pickleball facilities.
Biking is the best way to explore, and Beachside HHI can have rental bikes delivered directly to Dream Catcher. During peak season, take advantage of the free Sea Pines Trolley, offering convenient transportation throughout the community.
Important Information
• Gate Passes – One complimentary pass included; additional passes can be purchased for $19 per car, per week.
• Pool & Spa Heating – Available for an additional fee. Inquire for seasonal pricing.
• Check-In – Keyless entry for convenience.
• Payment Terms – 50% due at booking; balance due 60 days before arrival.
• Cancellation Policy – Fully refundable up to 61 days before arrival.
• Pets – This is not a pet friendly home. ESAs are not allowed. Service animals are welcome, please kindly contact us prior to booking to discuss your situation.
Book Your Stay Today!
Dream Catcher is one of the most sought-after vacation homes in Sea Pines—secure your dates today and experience the best of Hilton Head Island!
Turkish Beach Blanket
Pool
Spa
Private Pool
Private Spa
Gas Grill w/ Backup Propane Tank
Bed Linens
Bath Towels
Turkish Beach Towels
Starter Amenities in Bathroom, Kitchen & Laundry Room
Free WiFi
Cable TV (Spectrum or YouTubeTV)
Library of Books (at property)
Sleeper Sofa
Bulk Laundry & Dishwasher Pods
Bulk Trash Bags
12+ Spices
AnchorWorks Beach Umbrella
12 Cup Drip Coffee Maker
Keurig Coffee Maker
Plates, Bowls, Flatware & Drinkware
Cookware
Blender
Toaster
Toaster Oven
Slow Cooker
- Checkin Available
- Checkout Available
- Not Available
- Available
- Checkin Available
- Checkout Available
- Not Available
Seasonal Rates (Nightly)
Select number of months to display:
Guest Review
by {[review.first_name]} on {[review.creation_date.split(' ')[0]]}
Rooms Details
| Room | Beds | Baths | TVs | Comments |
|---|---|---|---|---|
| {[room.name]} |
{[room.beds_details]}
|
{[room.bathroom_details]}
|
{[room.television_details]}
|
{[room.comments]} |
Rental Address
24 Green Heron, Hilton Head Island, 29928, SC











