Description
Looking for more details about Marsh View?
The first level of Marsh View hosts many features of this home while upstairs definitely doesn't disappoint either. Immediately inside the front door is the large open living room with sofa and several swivel chairs. A TV is mounted on the wall and a bar is included with blue painted shiplap. Sliders and windows go across the entire back of the house so the marsh view is the highlight of the space. To the left of the living room is the kitchen and dining room. With a modern farmhouse table and chandelier, blended with the original tile flooring, enjoy a meal surrounded by sunny marsh views. The kitchen is fully equipped with oven, dishwasher, refrigerator, sink and range. Next to the kitchen counter bar stools is a slider leading out to the grill on the side patio. Just off the kitchen is a laundry room with washer, dryer, storage for food and second refrigerator.
Upon entering the front door and turning right, you'll find the primary bedroom. This is the only bedroom on the first floor making it a true private oasis. Complete with a king bed, modern bathroom, standing glass shower and TV, this room has it all. There is a sliding glass door that leads out to a private garden. Enjoy your coffee every morning in this mini oasis. Next to the primary bedroom you'll find a hallway powder room for those enjoying the first floor. Next, you'll find a den with a piano, cozy seating and another mounted TV. Attached to the den is a screened in porch with plenty of cozy seating. Open the door to the screened in porch to access the large backyard deck.
Let's talk about that backyard deck. Accessed through the main living room, screened in porch, or kitchen sliders by the grill, all paths lead to the deck. The backyard deck is the most peaceful place to spend a morning, afternoon or evening. With several areas to sit, enjoy company, or turn the fire pit on, the tranquility is powerful. As if the deck wasn't large enough, it continues all the way down to the edge of the marsh so you can truly enjoy the surrounding nature. If you're lucky, you'll spot the flourishing wildlife including blue herons and deer who frequent the backyard.
The staircase to access the second floor is off the kitchen. At the top of the stairs you'll reach a second full living room with 2 twin day beds, each with trundles underneath. There is a large sectional couch and large TV to enjoy. There's a table for games and puzzles as well. Down the hallway is a full bathroom with shower/tub combination, sink and toilet. Across from the hallways bathroom is a guest bedroom with 2 twin beds that can be converted into a king. This room has 2 closets and it's own TV as well. The 3rd bedroom is across a balcony that overlooks the large first floor living room. The final bedroom is a true second primary suite encompassing nature with a king bed, dual pedestal sinks, shower/tub combination, TV, walk in closet and best of all: a private deck overlooking the marsh. The private deck includes 2 relaxing loungers to sit back and relax.
Bring the entire family along to Marsh View as this home is pet friendly. The home is located 1/2 a mile from Harbour Town so cruise over on a bicycle or take a less than 10 minute stroll over to shops, playgrounds, water sports and some of the best dining Sea Pines has to offer. Of course make a stop at the lighthouse while you're there. Hop on your bicycles and cruise less than 2 miles to the Sea Pines Beach Club to access the beautiful sandy beaches of Hilton Head.
Where is Marsh View located?
Marsh View is located in a neighborhood called Sea Pines. Sea Pines is a 5,000 acre community located in Hilton Head Island. The neighborhood encompasses private communities, a forest preserve, horse stables (1.6 miles away), PGA Tour golf course, beautiful sandy beaches (1.7 miles to the Sea Pines Beach Club - the perfect bike ride), two marinas and many shops and dining. Amongst the most well known areas are Harbour Town Marina (0.4 miles away) with the lighthouse and South Beach Marina (3.7 miles away) with the infamous Salty Dog Cafe. Sea Pines is a gated community with a gate fee (1 complimentary pass is included in your stay and more can be purchased through us directly) so those staying in the neighborhood have all the wonders of Sea Pines right in front of them. There's no need to even leave Sea Pines while on vacation!
How do you get around while on vacation?
Bicycles are a popular mode of transportation in Hilton Head. Once you rent through Beachside HHI, you can rent bicycles directly from us and have them delivered to Marsh View upon arrival. Be sure to look up the Sea Pines trolley schedule for your trip. The trolley runs during the peak season and is free to access.
Note: This home is located in a private, gated community. Gate passes are required for entrance. Reservations include 1 complimentary gate pass, but additional passes can be purchased directly through us. Sea Pines does restrict the number of vehicles/gate passes per property. Parking is available for 3 vehicles at Marsh View.
Note: The first pet is subject to a pet fee of $50 per night (up to $350 max), plus tax. You may bring an additional pet for $15 per night (up to $100 max), plus tax. More than two pets may be accepted on a case-by-case basis; please contact us before booking.
Bonus: Looking for multiple houses near each other? We host "Fairway Oasis" right across the street.
Bonus: When you rent through Beachside HHI you can expect the following amenities included: Virtual House Guide, Dishwasher Pods, Laundry Pods, Trash Bags, Hair Dryers, Kitchen Spices, Keurig, Drip Coffee, K-Cups
Amenities
- Checkin Available
- Checkout Available
- Not Available
- Available
- Checkin Available
- Checkout Available
- Not Available
Seasonal Rates (Nightly)
{[review.title]}
Guest Review
| Room | Beds | Baths | TVs | Comments |
|---|---|---|---|---|
| {[room.name]} |
{[room.beds_details]}
|
{[room.bathroom_details]}
|
{[room.television_details]}
|
{[room.comments]} |
Looking for more details about Marsh View?
The first level of Marsh View hosts many features of this home while upstairs definitely doesn't disappoint either. Immediately inside the front door is the large open living room with sofa and several swivel chairs. A TV is mounted on the wall and a bar is included with blue painted shiplap. Sliders and windows go across the entire back of the house so the marsh view is the highlight of the space. To the left of the living room is the kitchen and dining room. With a modern farmhouse table and chandelier, blended with the original tile flooring, enjoy a meal surrounded by sunny marsh views. The kitchen is fully equipped with oven, dishwasher, refrigerator, sink and range. Next to the kitchen counter bar stools is a slider leading out to the grill on the side patio. Just off the kitchen is a laundry room with washer, dryer, storage for food and second refrigerator.
Upon entering the front door and turning right, you'll find the primary bedroom. This is the only bedroom on the first floor making it a true private oasis. Complete with a king bed, modern bathroom, standing glass shower and TV, this room has it all. There is a sliding glass door that leads out to a private garden. Enjoy your coffee every morning in this mini oasis. Next to the primary bedroom you'll find a hallway powder room for those enjoying the first floor. Next, you'll find a den with a piano, cozy seating and another mounted TV. Attached to the den is a screened in porch with plenty of cozy seating. Open the door to the screened in porch to access the large backyard deck.
Let's talk about that backyard deck. Accessed through the main living room, screened in porch, or kitchen sliders by the grill, all paths lead to the deck. The backyard deck is the most peaceful place to spend a morning, afternoon or evening. With several areas to sit, enjoy company, or turn the fire pit on, the tranquility is powerful. As if the deck wasn't large enough, it continues all the way down to the edge of the marsh so you can truly enjoy the surrounding nature. If you're lucky, you'll spot the flourishing wildlife including blue herons and deer who frequent the backyard.
The staircase to access the second floor is off the kitchen. At the top of the stairs you'll reach a second full living room with 2 twin day beds, each with trundles underneath. There is a large sectional couch and large TV to enjoy. There's a table for games and puzzles as well. Down the hallway is a full bathroom with shower/tub combination, sink and toilet. Across from the hallways bathroom is a guest bedroom with 2 twin beds that can be converted into a king. This room has 2 closets and it's own TV as well. The 3rd bedroom is across a balcony that overlooks the large first floor living room. The final bedroom is a true second primary suite encompassing nature with a king bed, dual pedestal sinks, shower/tub combination, TV, walk in closet and best of all: a private deck overlooking the marsh. The private deck includes 2 relaxing loungers to sit back and relax.
Bring the entire family along to Marsh View as this home is pet friendly. The home is located 1/2 a mile from Harbour Town so cruise over on a bicycle or take a less than 10 minute stroll over to shops, playgrounds, water sports and some of the best dining Sea Pines has to offer. Of course make a stop at the lighthouse while you're there. Hop on your bicycles and cruise less than 2 miles to the Sea Pines Beach Club to access the beautiful sandy beaches of Hilton Head.
Where is Marsh View located?
Marsh View is located in a neighborhood called Sea Pines. Sea Pines is a 5,000 acre community located in Hilton Head Island. The neighborhood encompasses private communities, a forest preserve, horse stables (1.6 miles away), PGA Tour golf course, beautiful sandy beaches (1.7 miles to the Sea Pines Beach Club - the perfect bike ride), two marinas and many shops and dining. Amongst the most well known areas are Harbour Town Marina (0.4 miles away) with the lighthouse and South Beach Marina (3.7 miles away) with the infamous Salty Dog Cafe. Sea Pines is a gated community with a gate fee (1 complimentary pass is included in your stay and more can be purchased through us directly) so those staying in the neighborhood have all the wonders of Sea Pines right in front of them. There's no need to even leave Sea Pines while on vacation!
How do you get around while on vacation?
Bicycles are a popular mode of transportation in Hilton Head. Once you rent through Beachside HHI, you can rent bicycles directly from us and have them delivered to Marsh View upon arrival. Be sure to look up the Sea Pines trolley schedule for your trip. The trolley runs during the peak season and is free to access.
Note: This home is located in a private, gated community. Gate passes are required for entrance. Reservations include 1 complimentary gate pass, but additional passes can be purchased directly through us. Sea Pines does restrict the number of vehicles/gate passes per property. Parking is available for 3 vehicles at Marsh View.
Note: The first pet is subject to a pet fee of $50 per night (up to $350 max), plus tax. You may bring an additional pet for $15 per night (up to $100 max), plus tax. More than two pets may be accepted on a case-by-case basis; please contact us before booking.
Bonus: Looking for multiple houses near each other? We host "Fairway Oasis" right across the street.
Bonus: When you rent through Beachside HHI you can expect the following amenities included: Virtual House Guide, Dishwasher Pods, Laundry Pods, Trash Bags, Hair Dryers, Kitchen Spices, Keurig, Drip Coffee, K-Cups
- Checkin Available
- Checkout Available
- Not Available
- Available
- Checkin Available
- Checkout Available
- Not Available
Seasonal Rates (Nightly)
| Room | Beds | Baths | TVs | Comments |
|---|---|---|---|---|
| {[room.name]} |
{[room.beds_details]}
|
{[room.bathroom_details]}
|
{[room.television_details]}
|
{[room.comments]} |
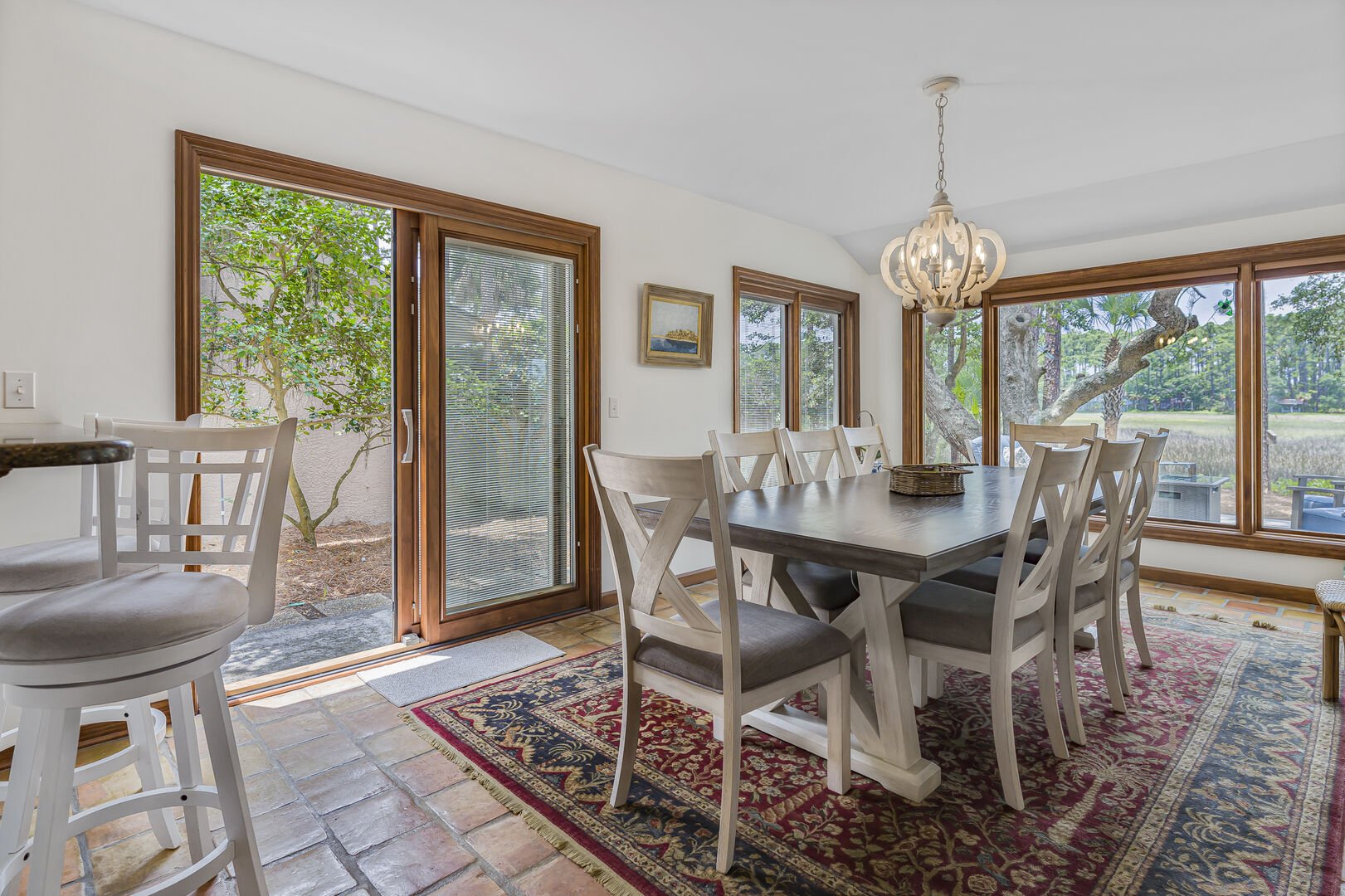
Dining room with seating for 8 and 2 barstools at kitchen countertop
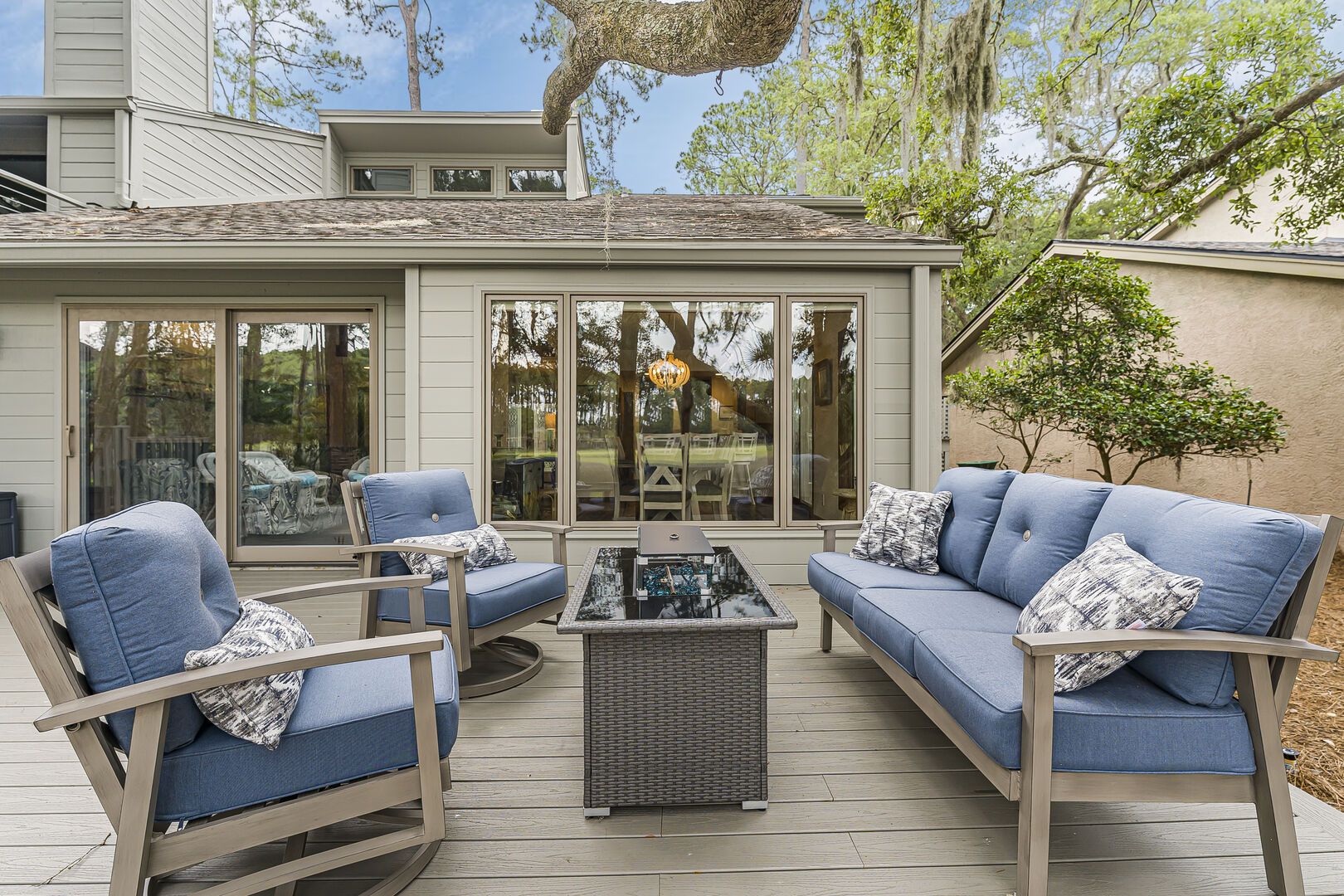
Backyard sitting area with firepit overlooking the marsh
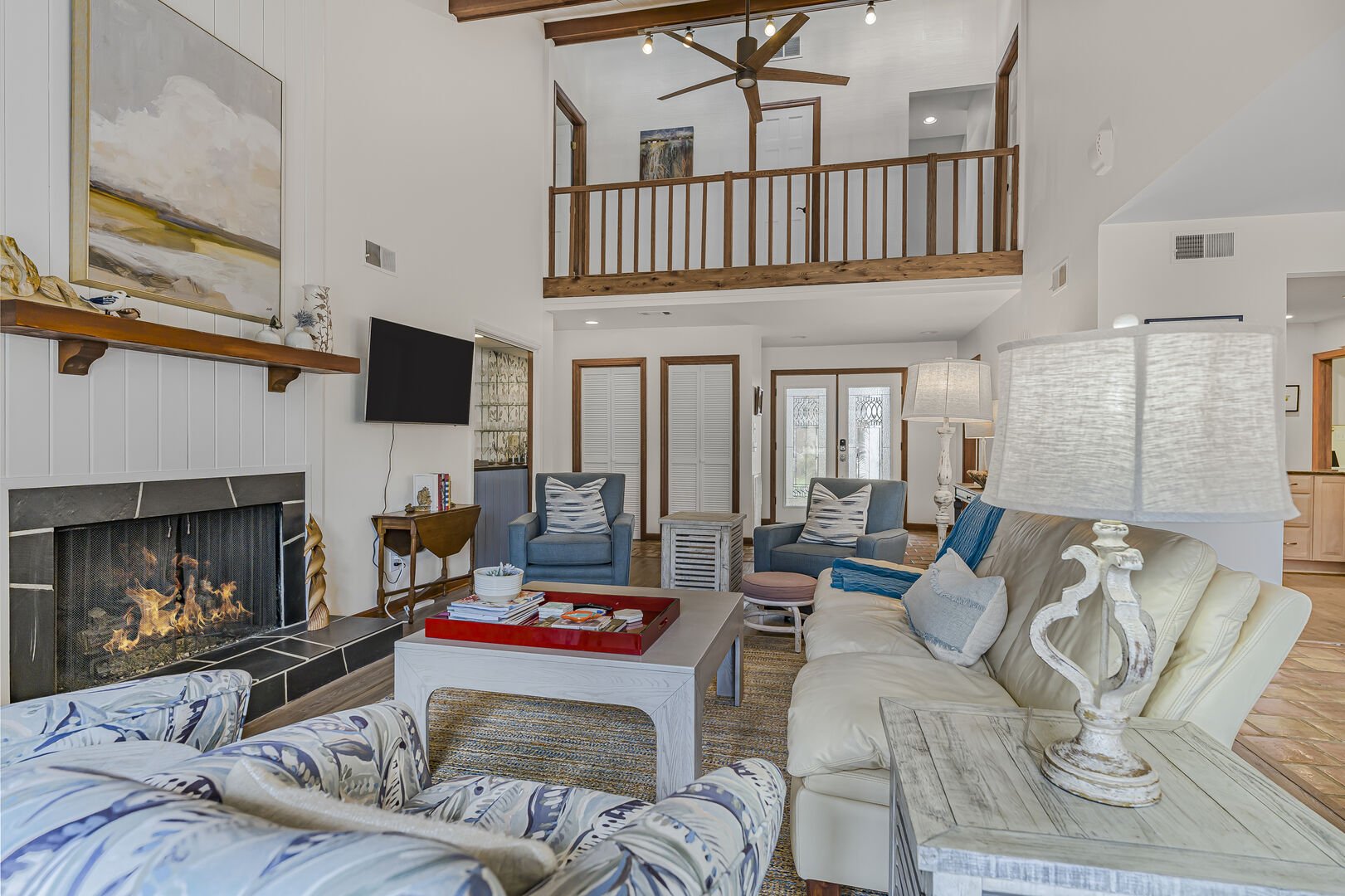
Open great room with high ceilings, TV, fireplace, slider leading to backyard, wet bar and access to kitchen
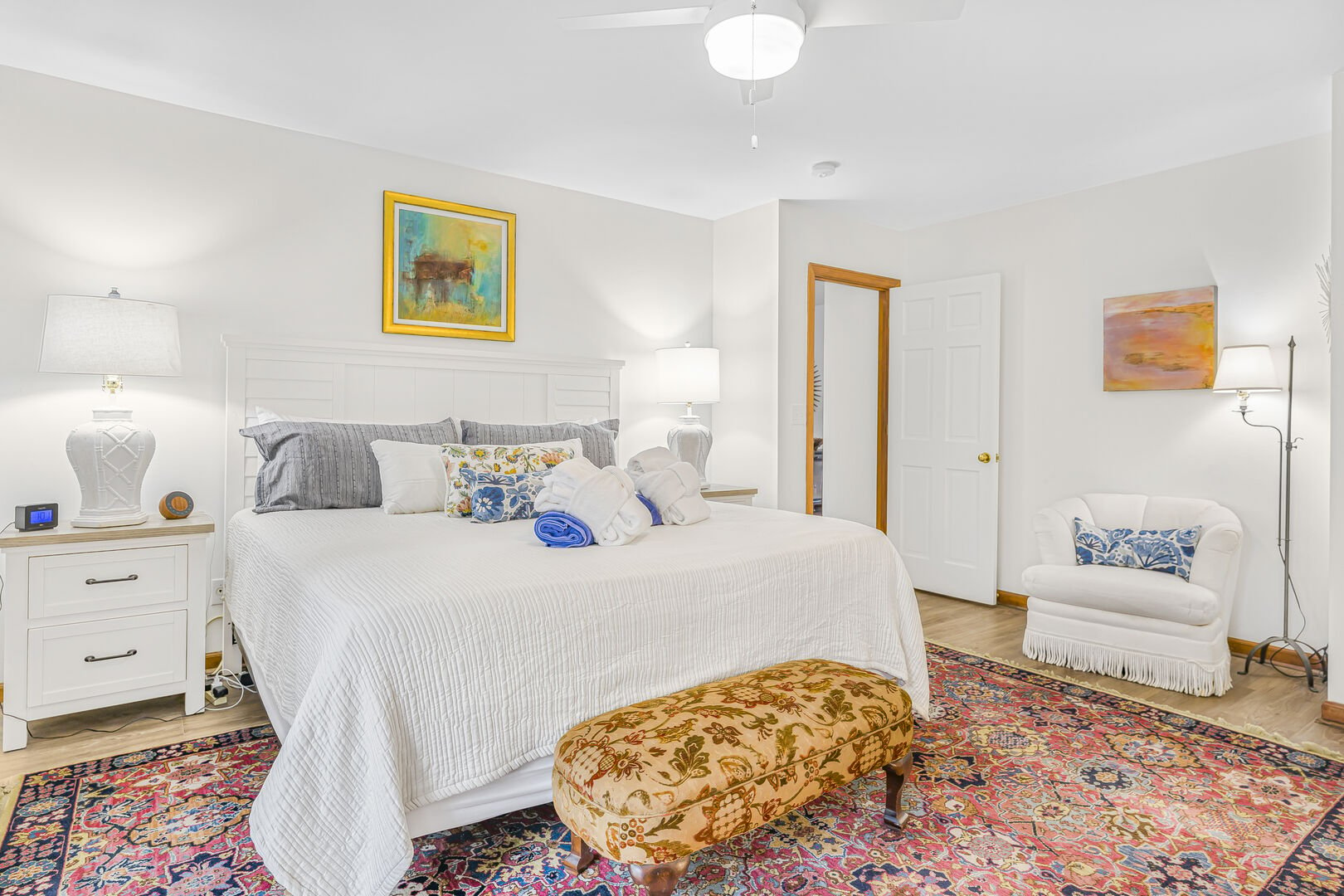
Master bedroom on main floor with king bed, TV, private ensuite and sliders leading to private garden
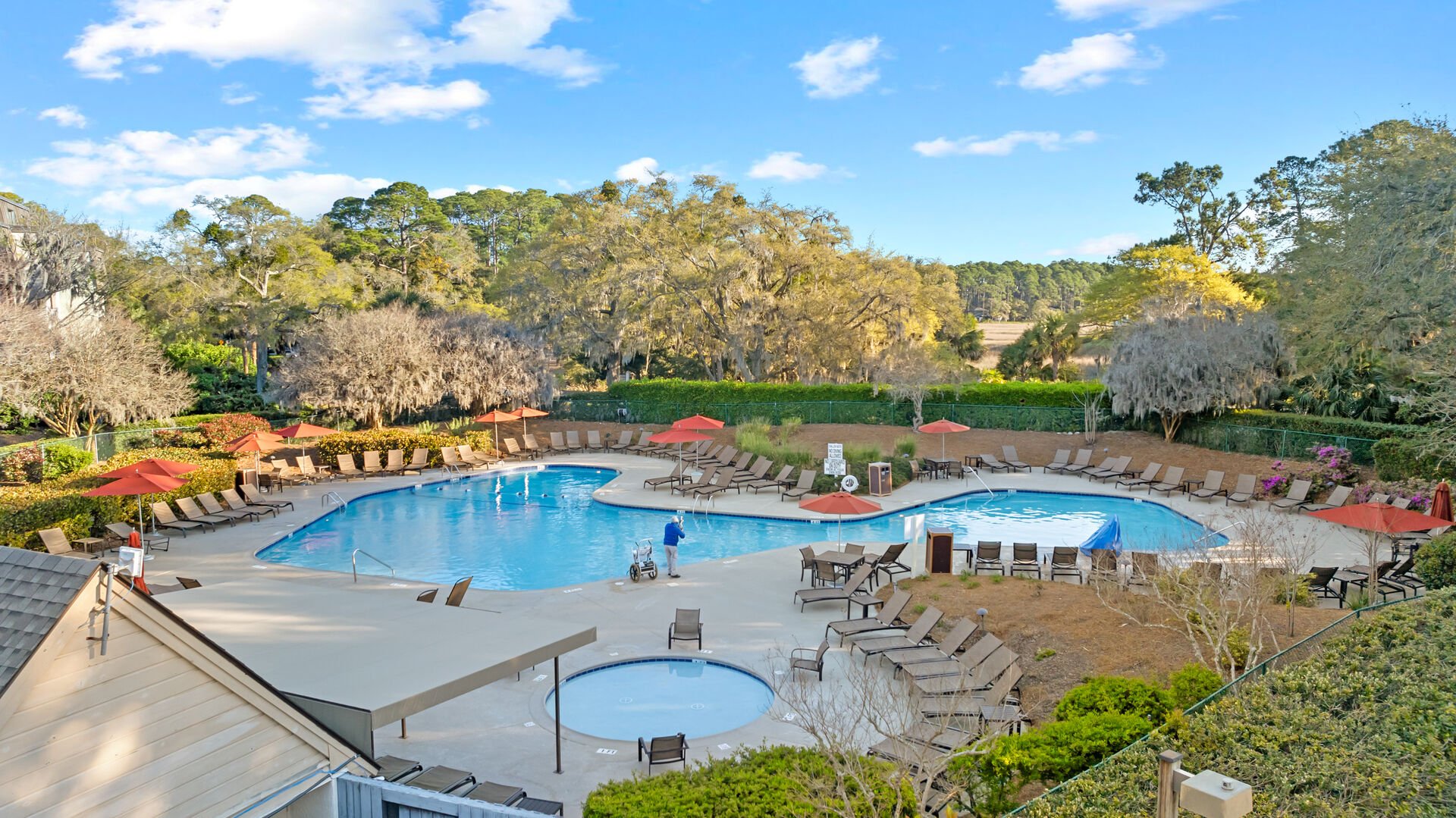
Harbour Town Pool available just 0.4 miles away
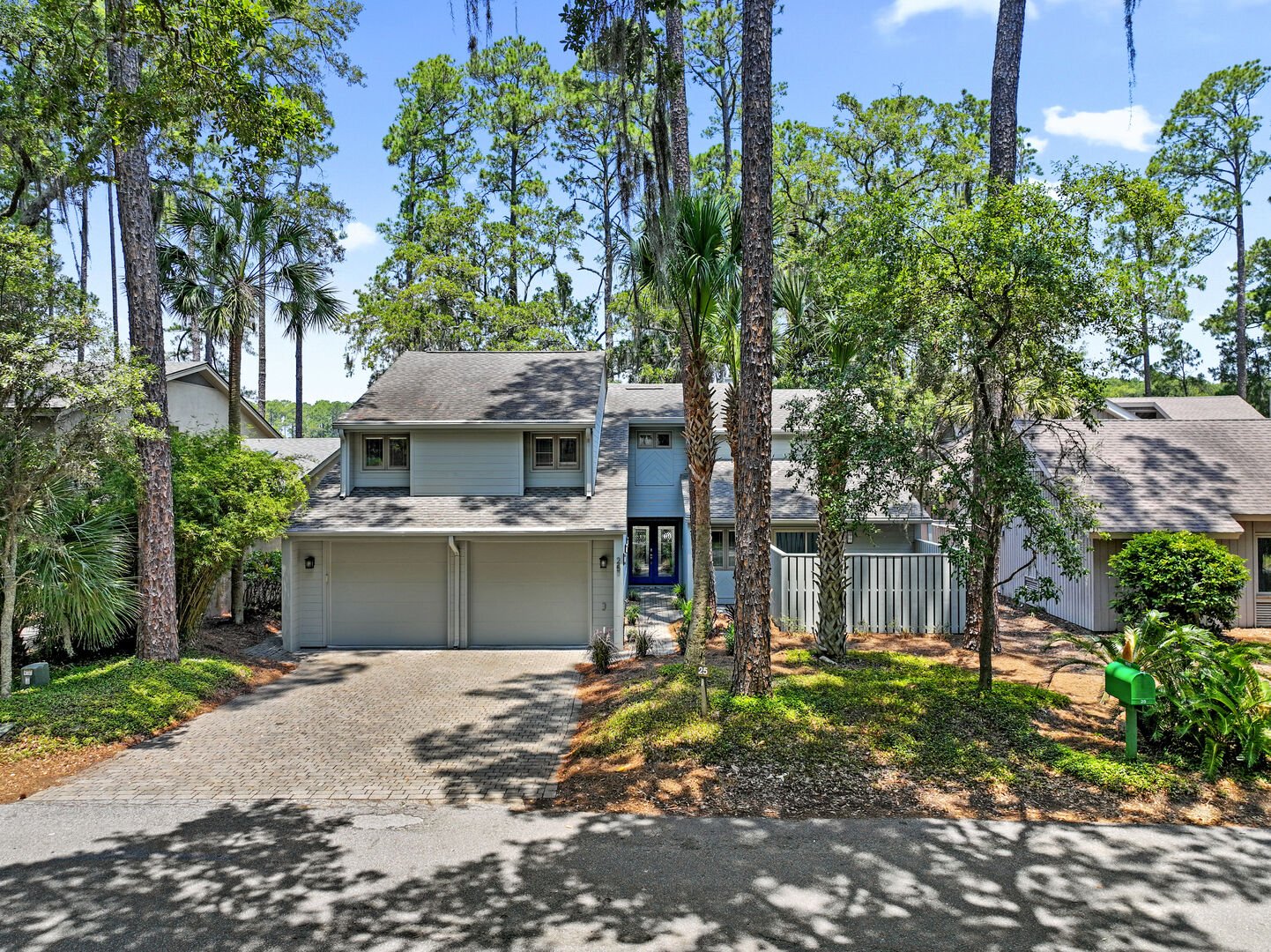
Front of house with driveway for 4 cars
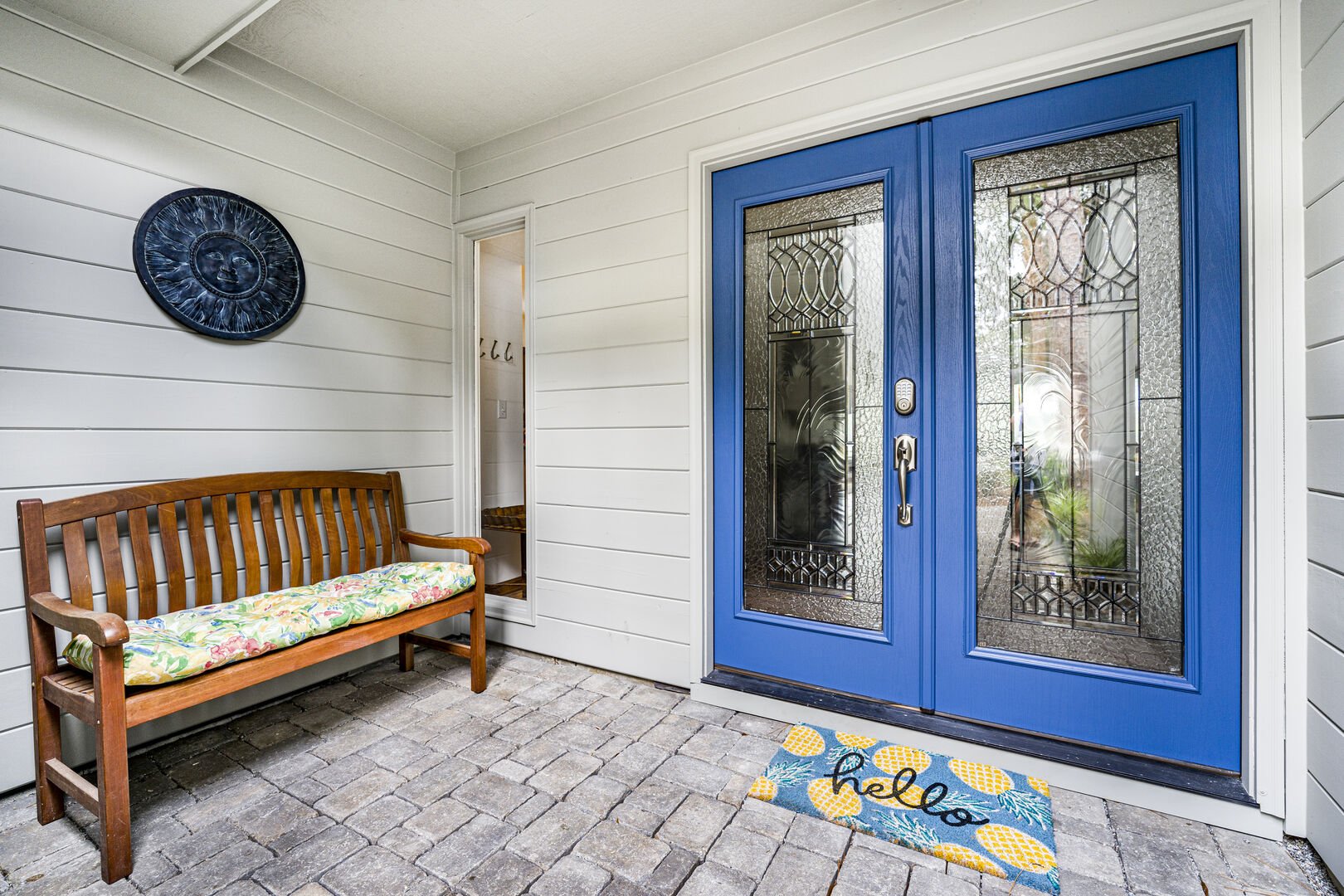
Blue front door to the house
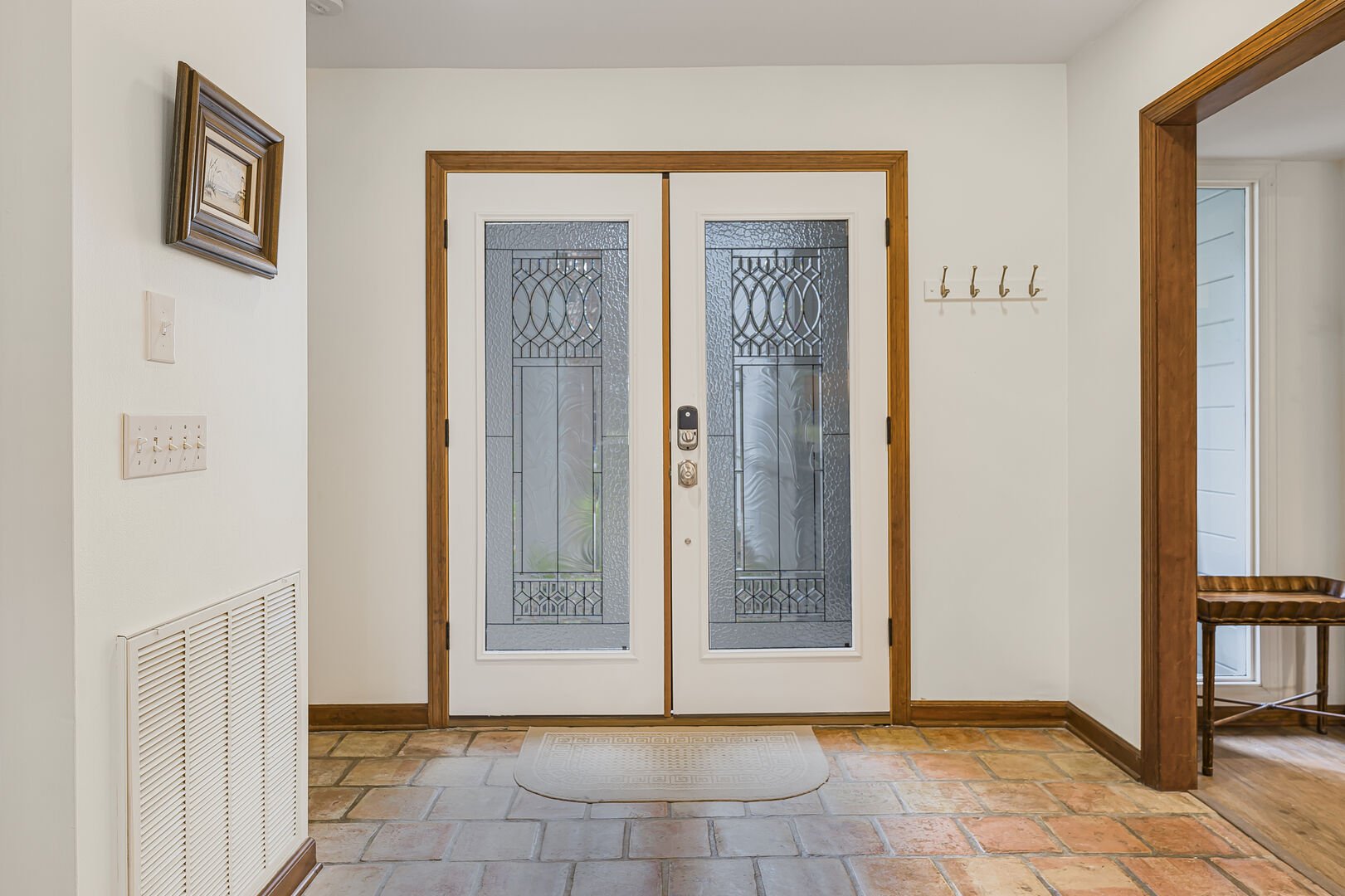
Foyer just inside the blue front door with access to living room, master bedroom and kitchen
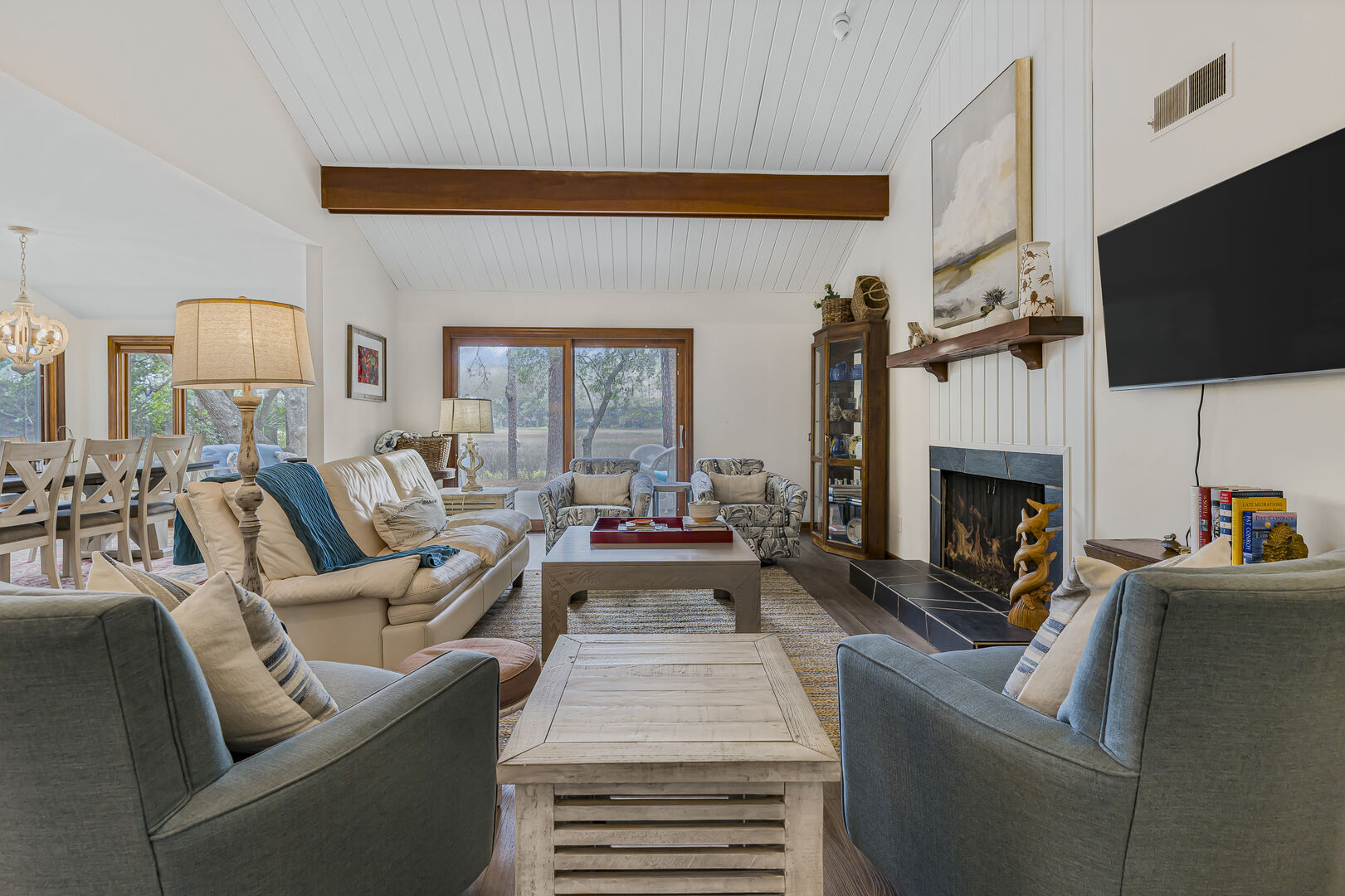
Open great room with high ceilings, TV, fireplace, slider leading to backyard, wet bar and access to kitchen
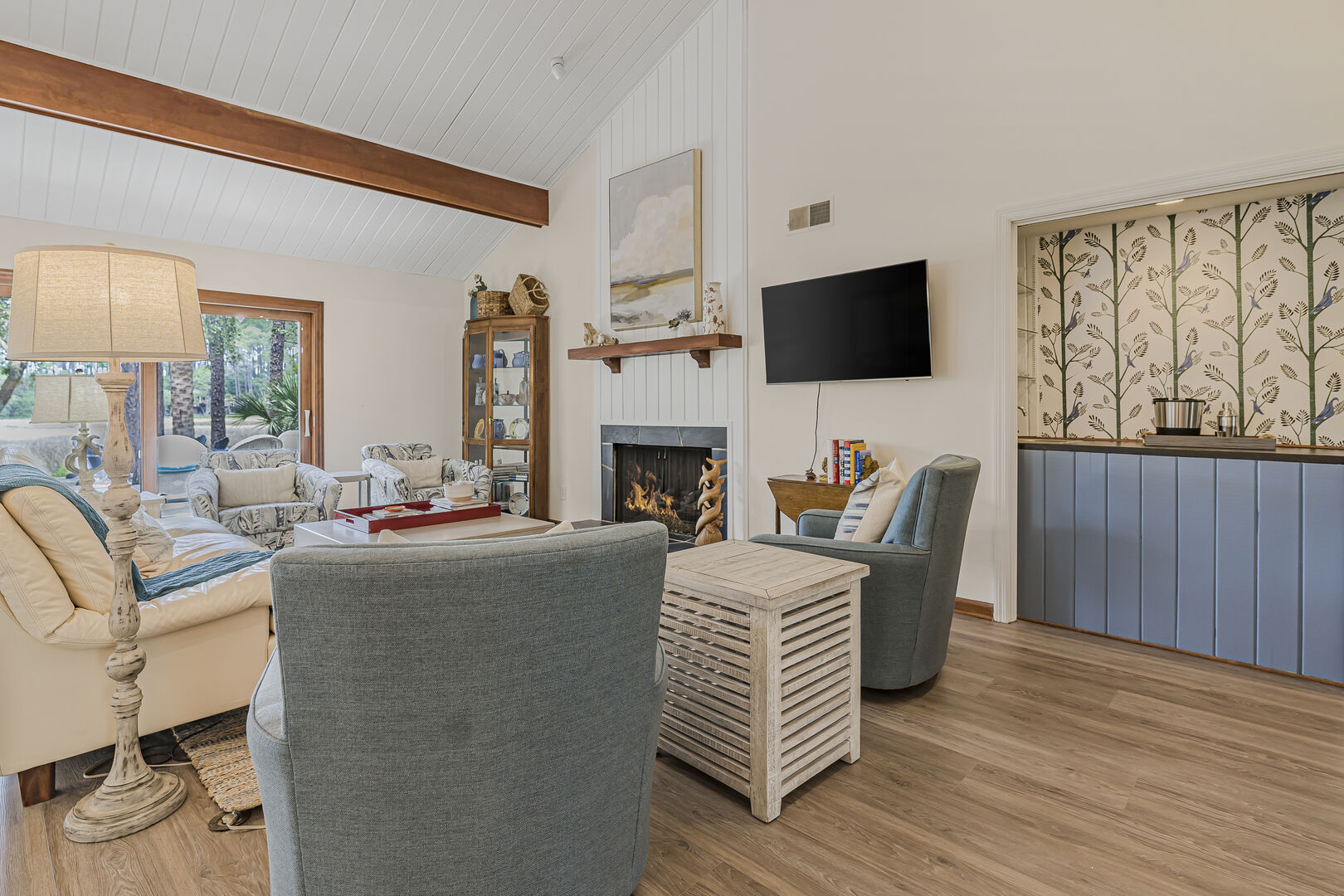
Open great room with high ceilings, TV, fireplace, slider leading to backyard, wet bar and access to kitchen
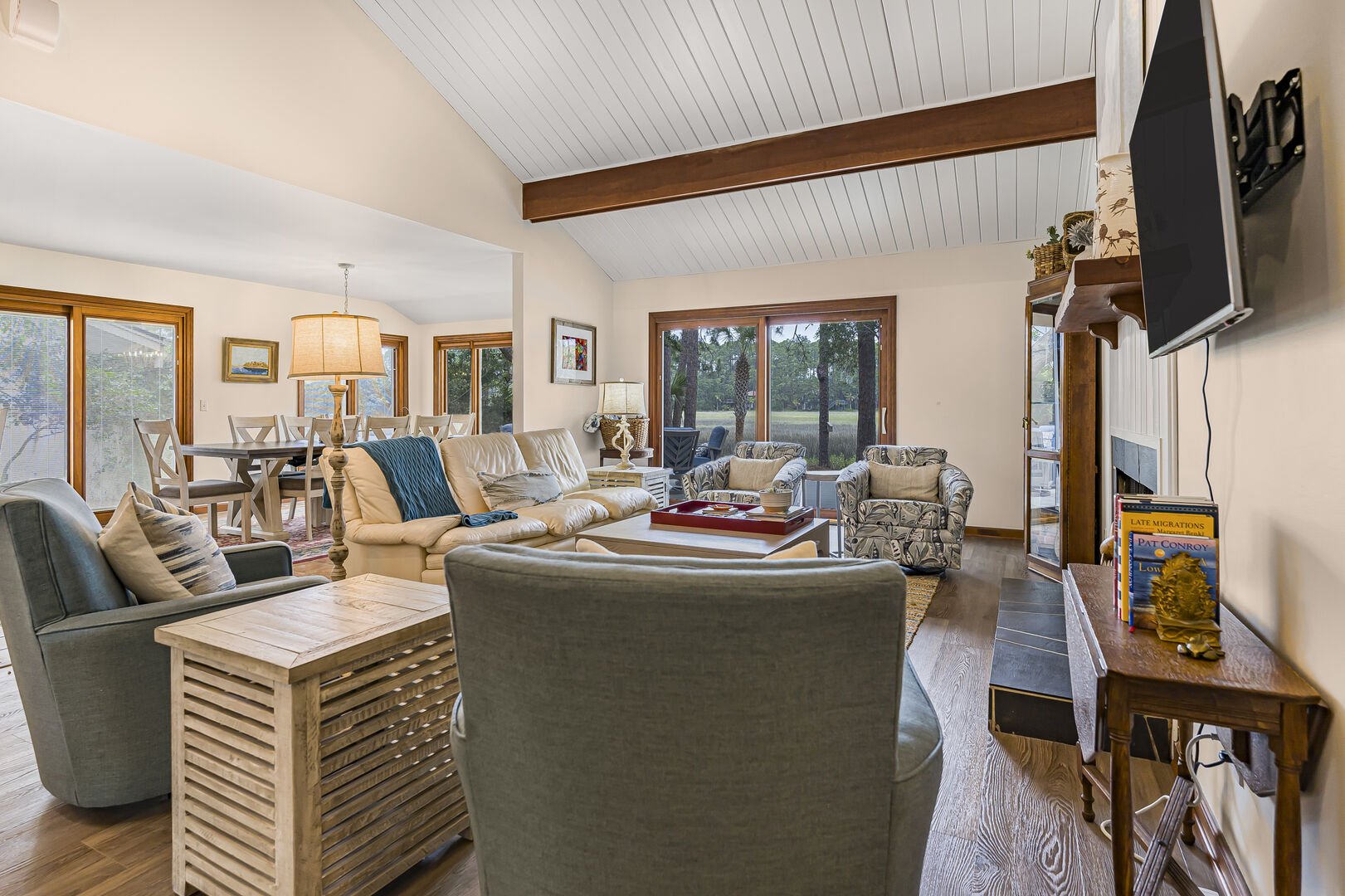
Open great room with high ceilings, TV, fireplace, slider leading to backyard, wet bar and access to kitchen
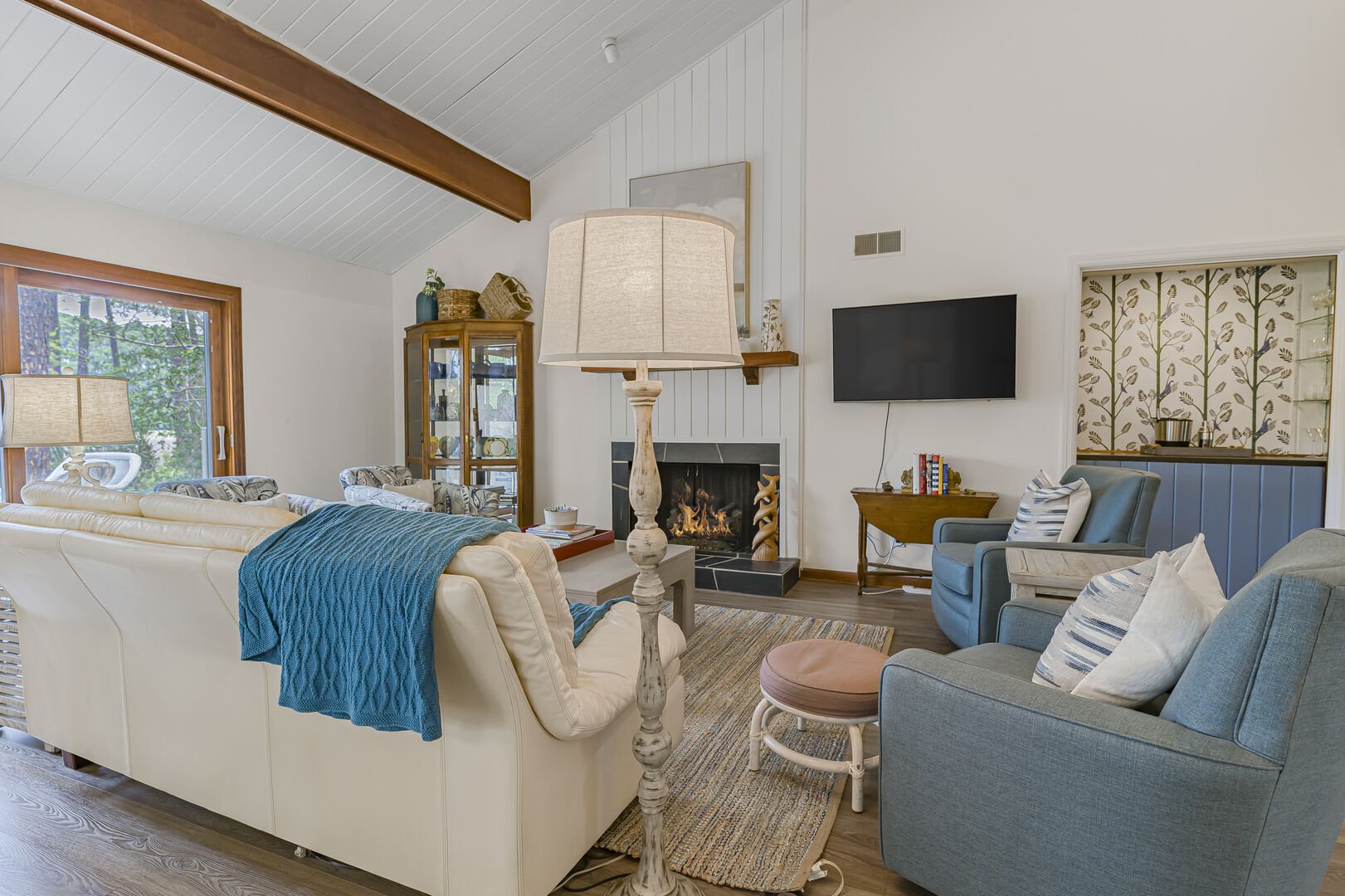
Open great room with high ceilings, TV, fireplace, slider leading to backyard, wet bar and access to kitchen
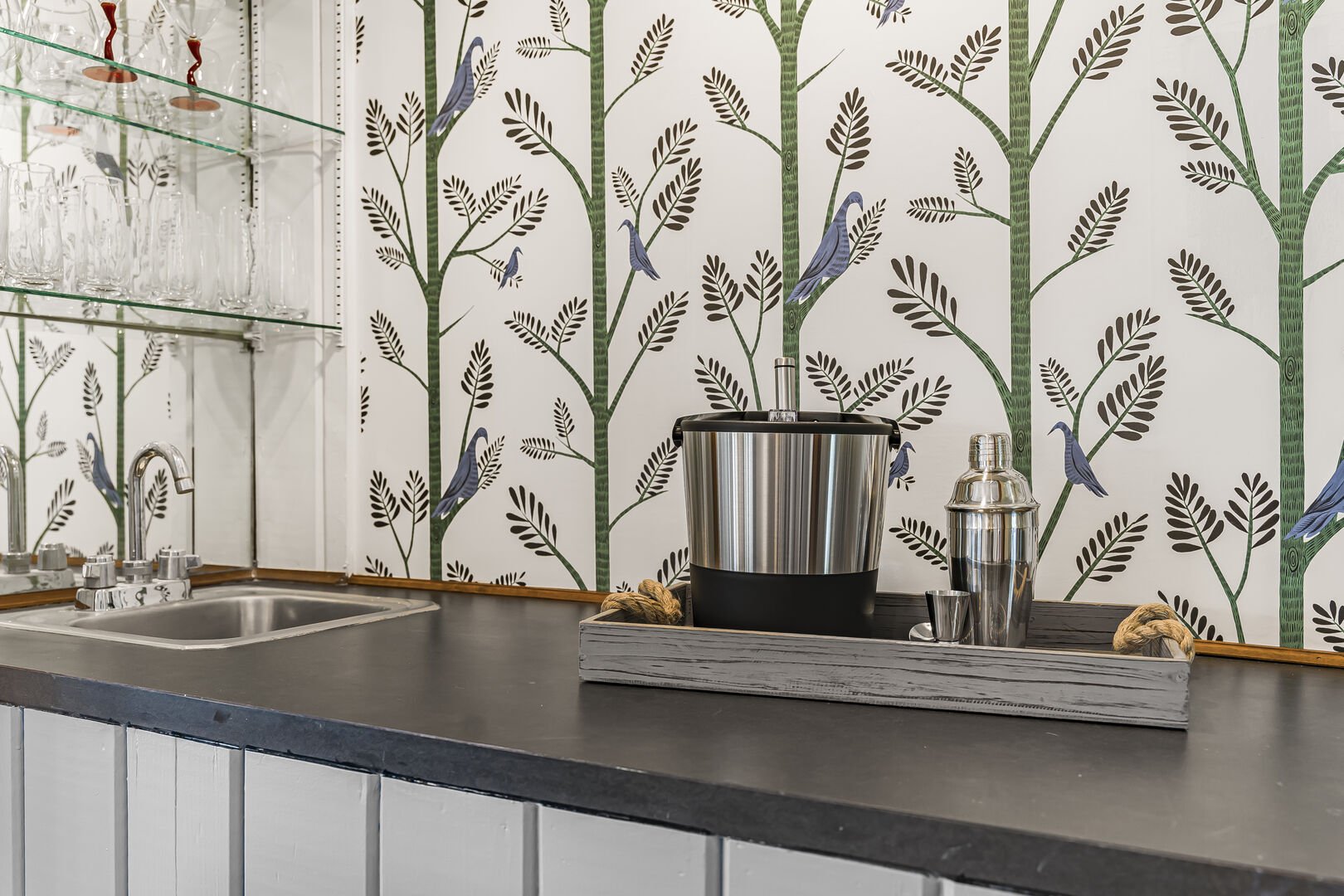
Wet bar in living room
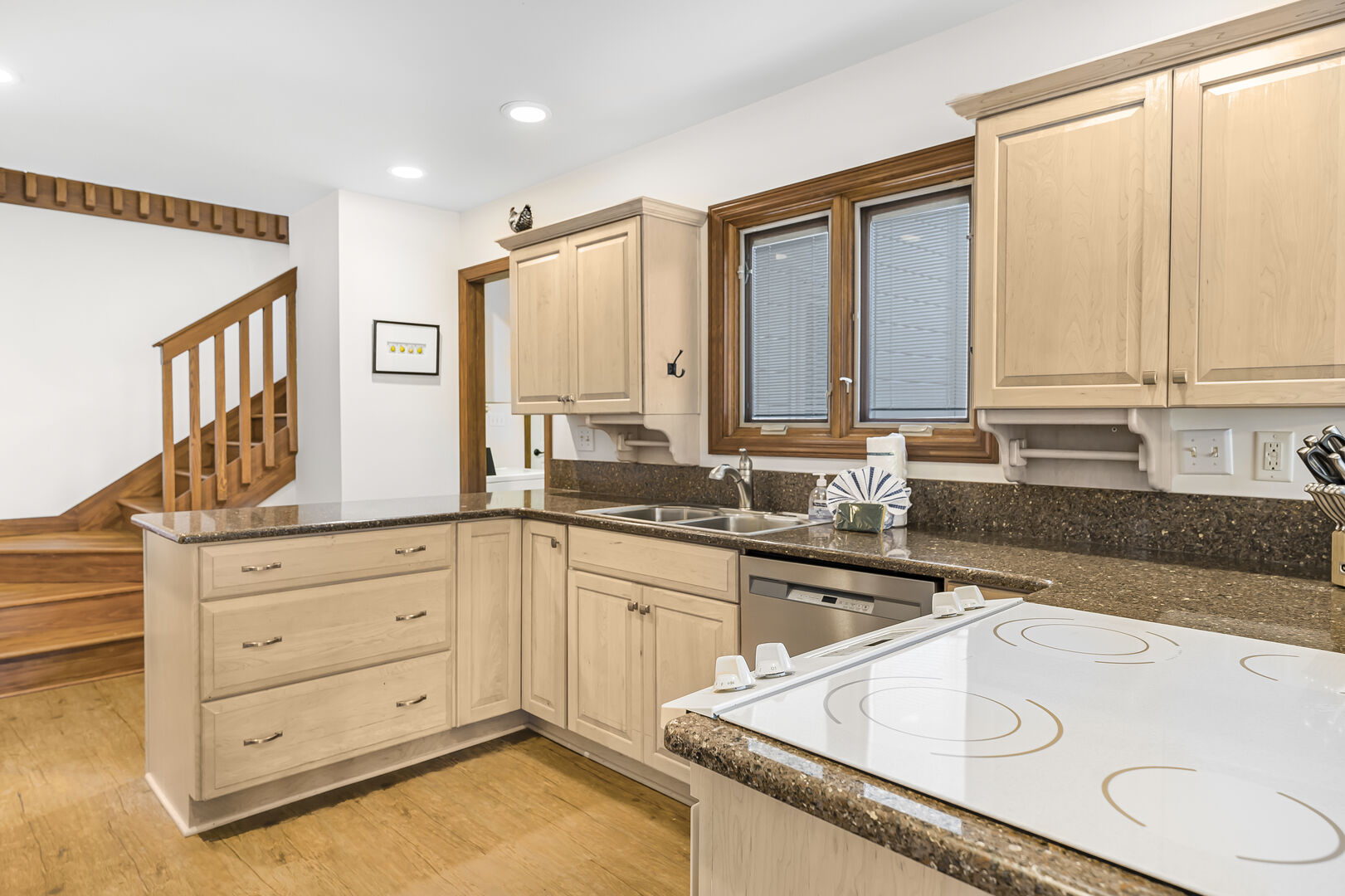
Fully equipped kitchen with laundry room around the corner and staircase to the second floor
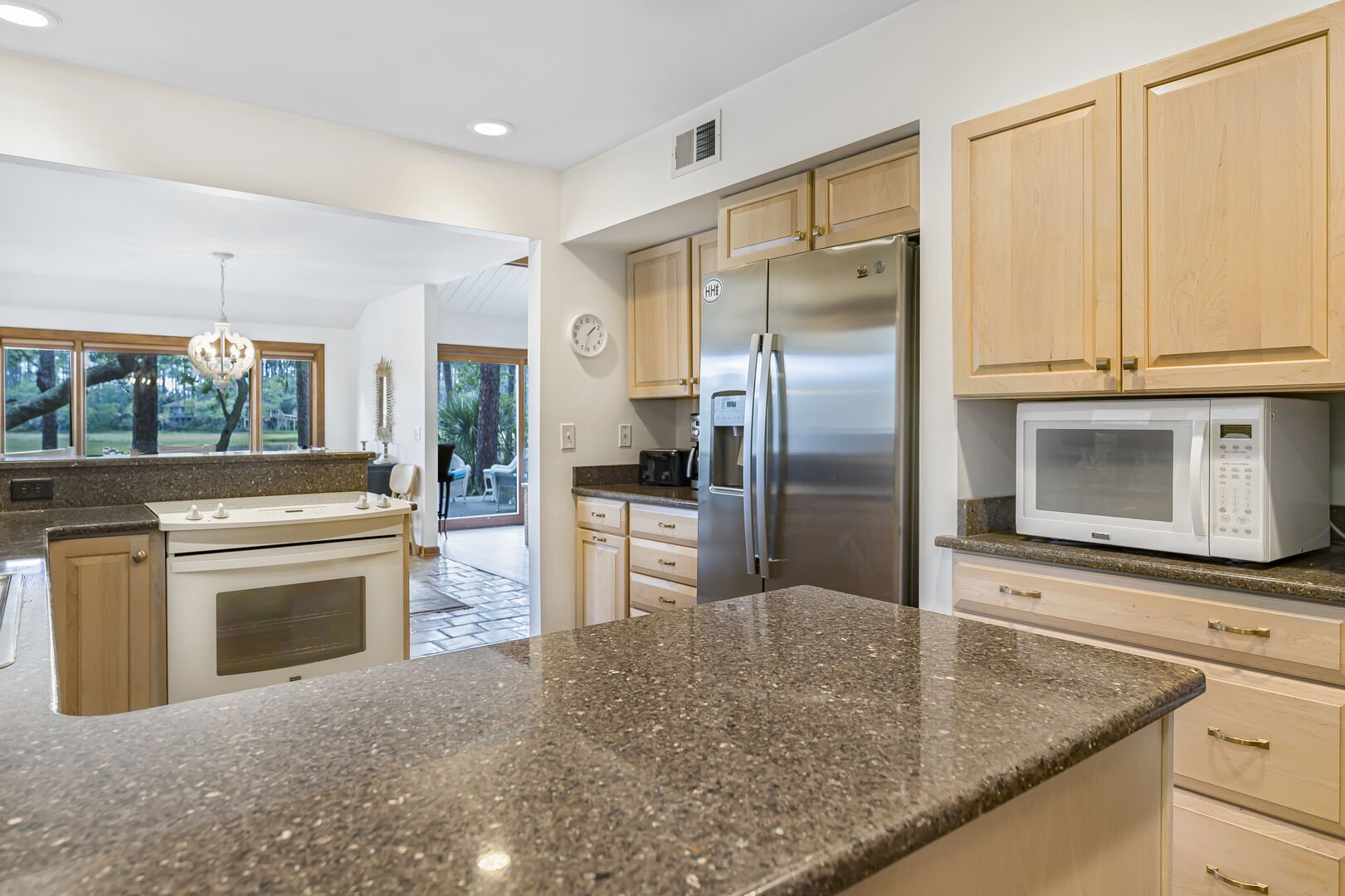
Fully equipped kitchen with laundry room around the corner and staircase to the second floor
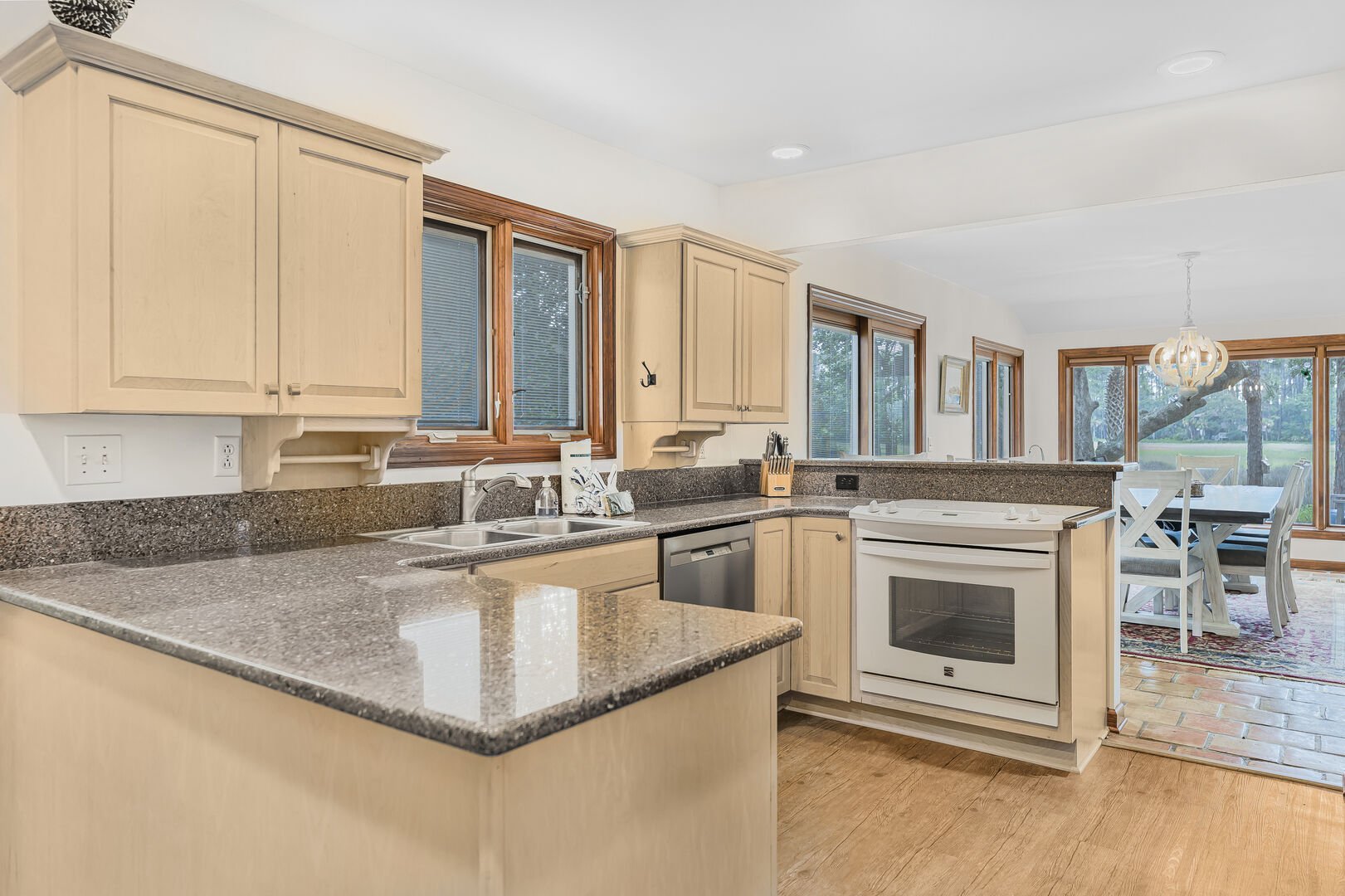
Fully equipped kitchen with laundry room around the corner and staircase to the second floor
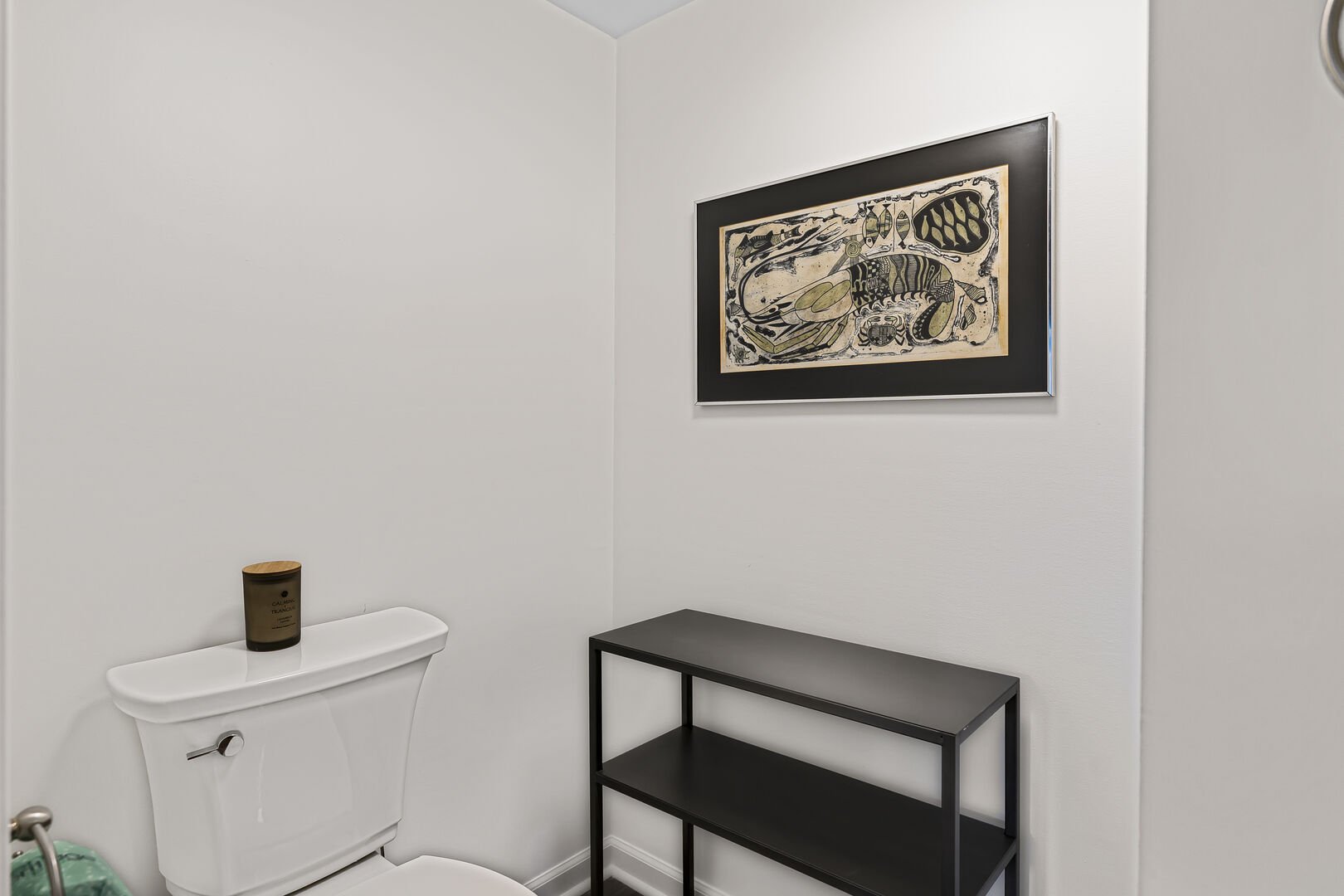
Powder room off living room
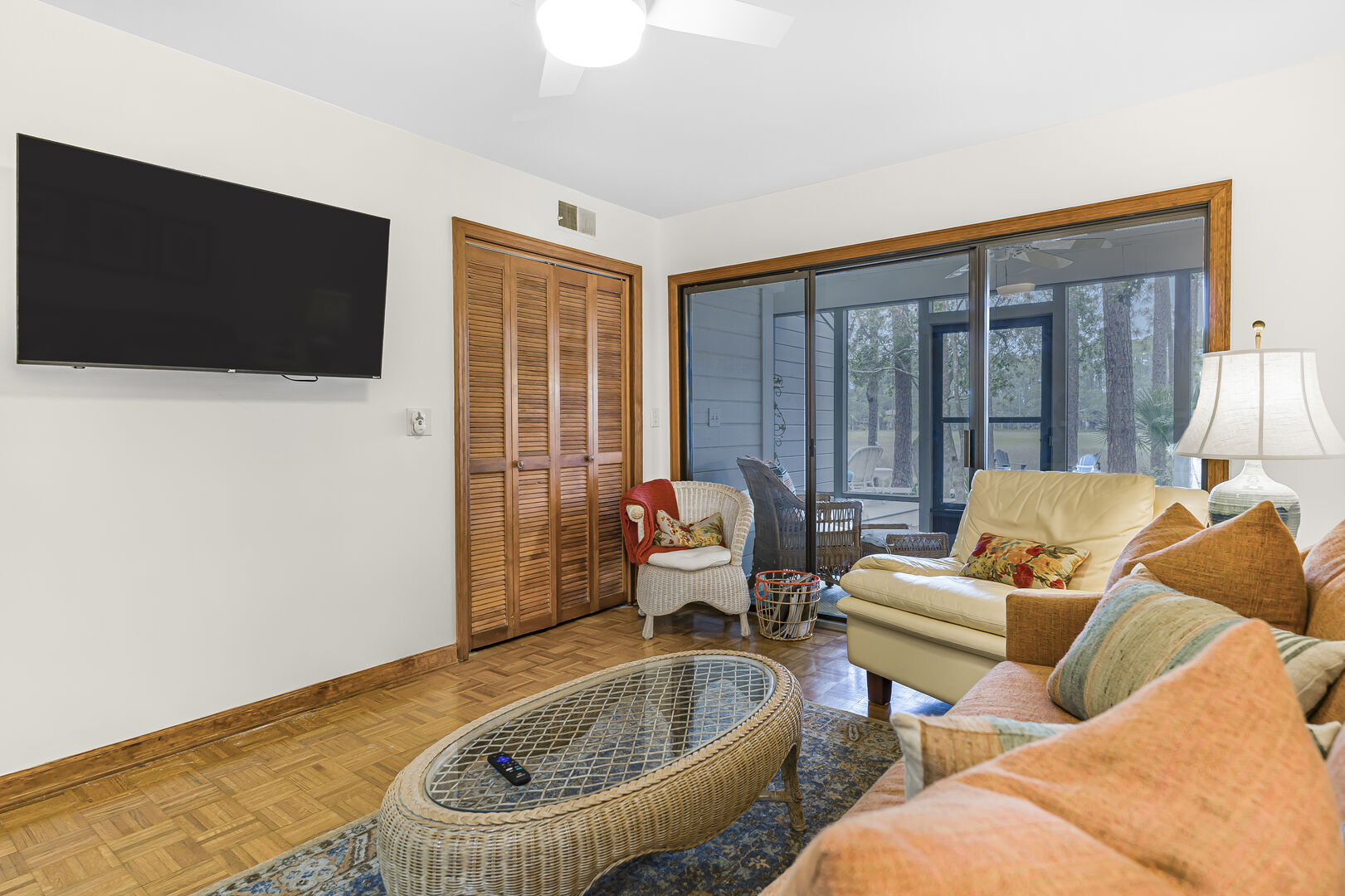
Cozy den on main floor with TV, piano and sliders to screened in porch
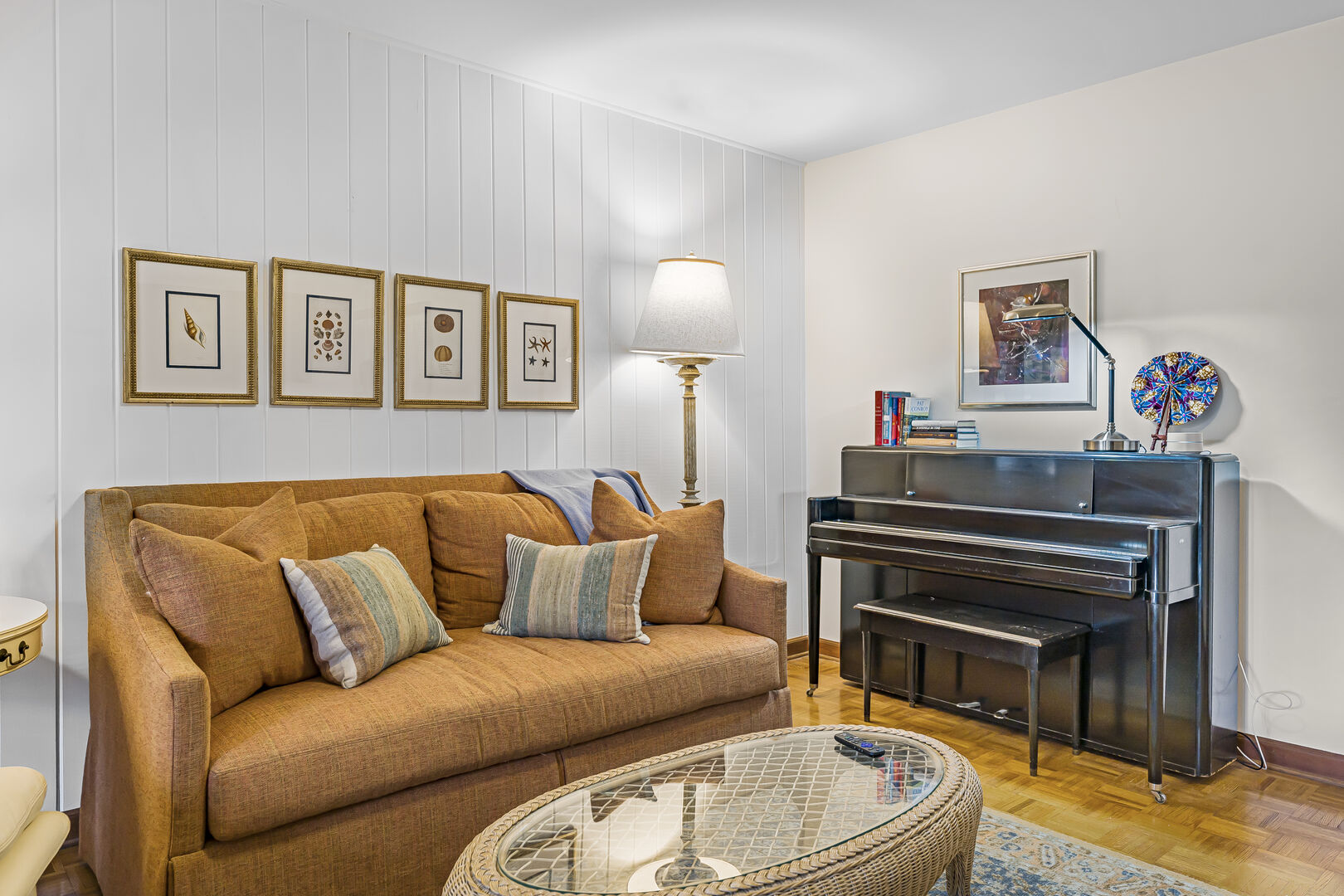
Cozy den on main floor with TV, piano and sliders to screened in porch
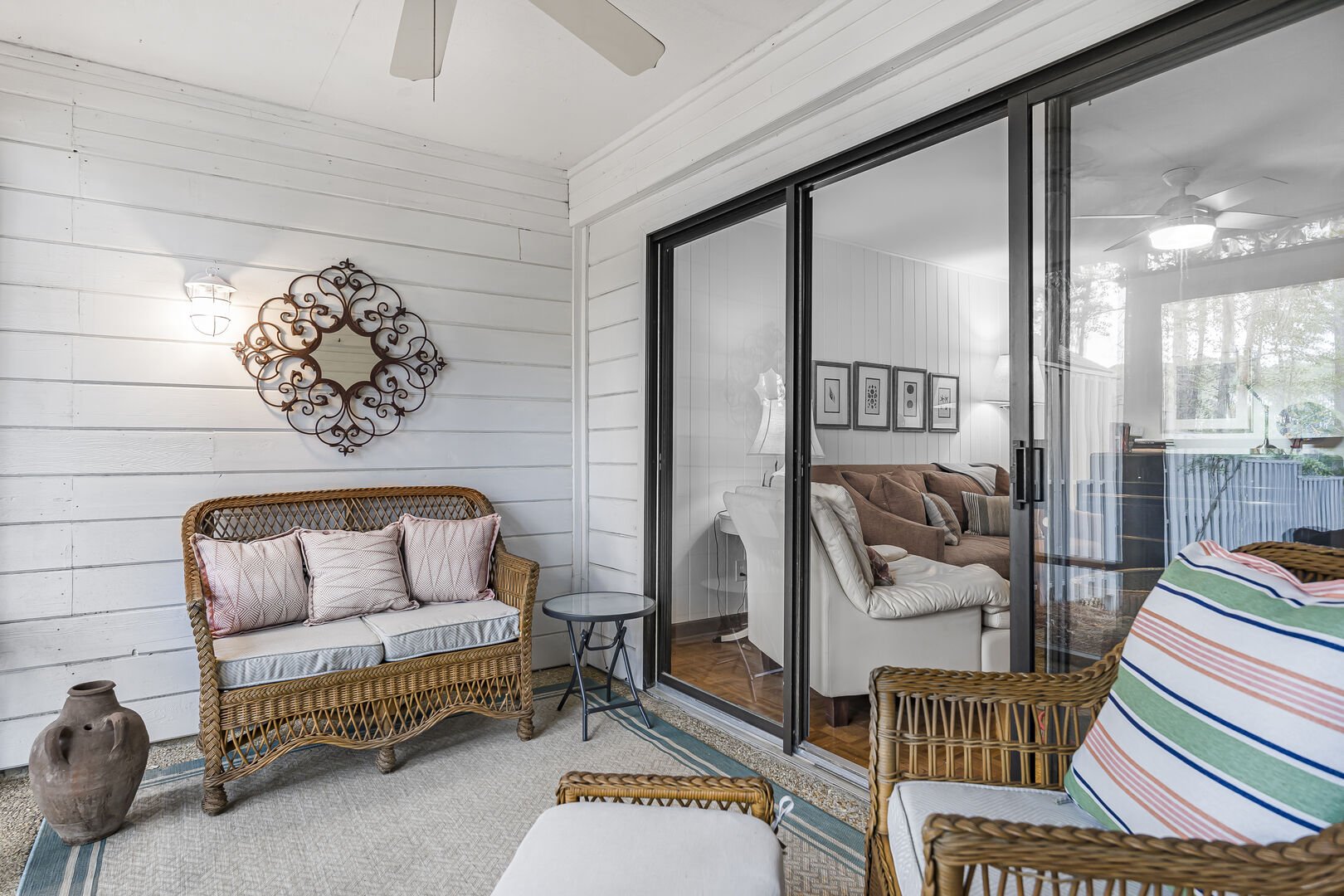
Screened in porch with doors leading to backyard
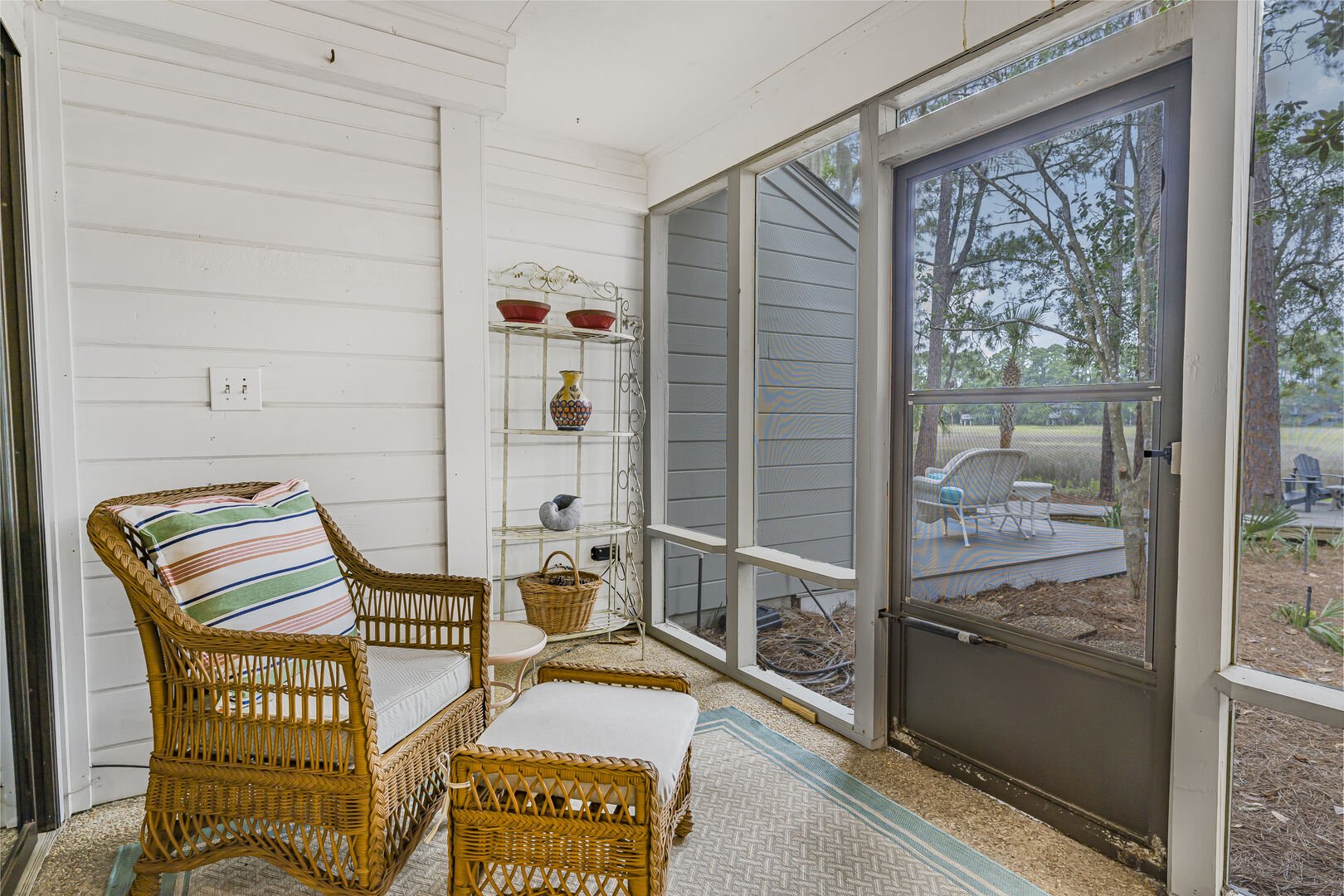
Screened in porch with doors leading to backyard
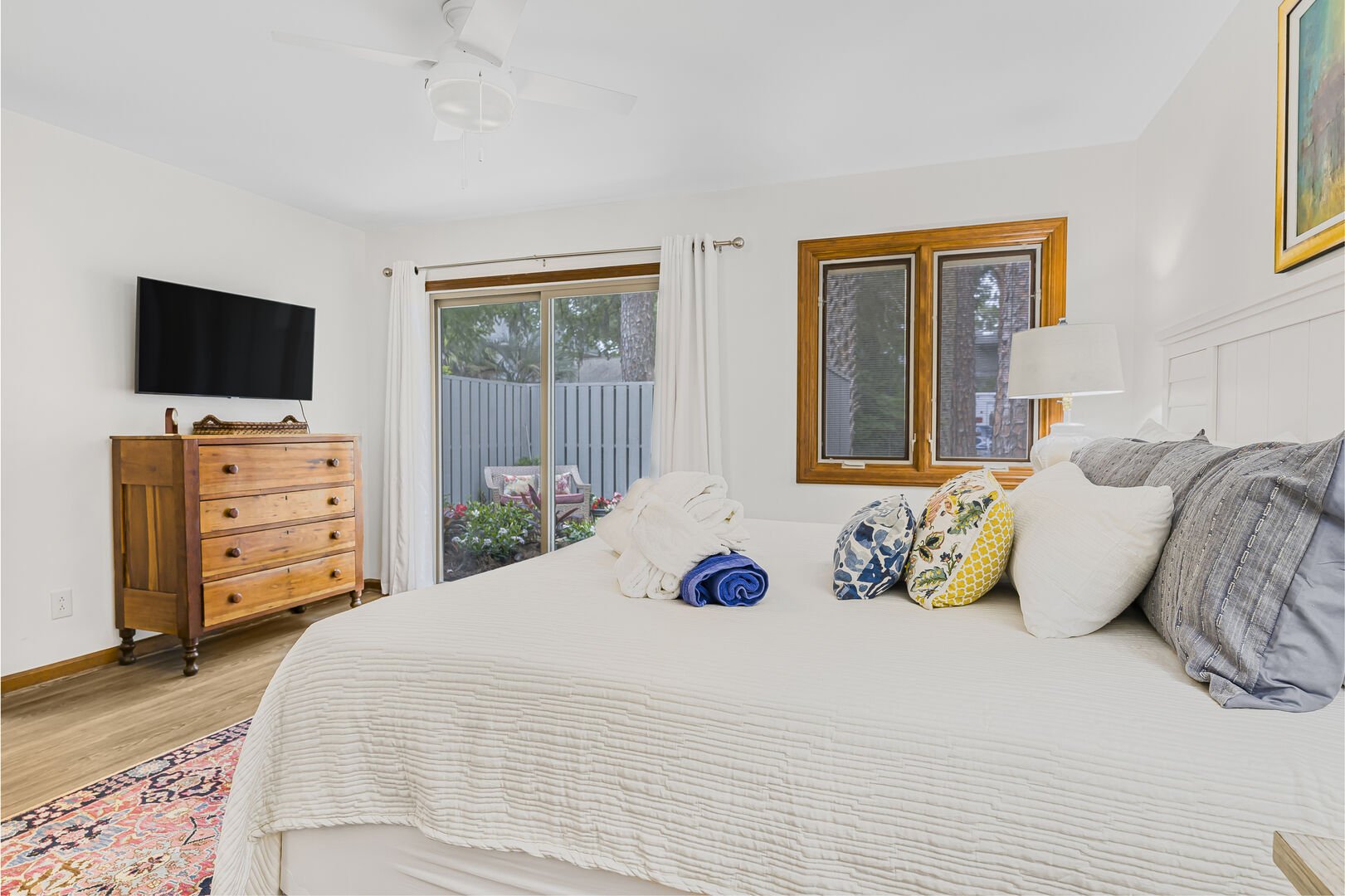
Master bedroom on main floor with king bed, TV, private ensuite and sliders leading to private garden
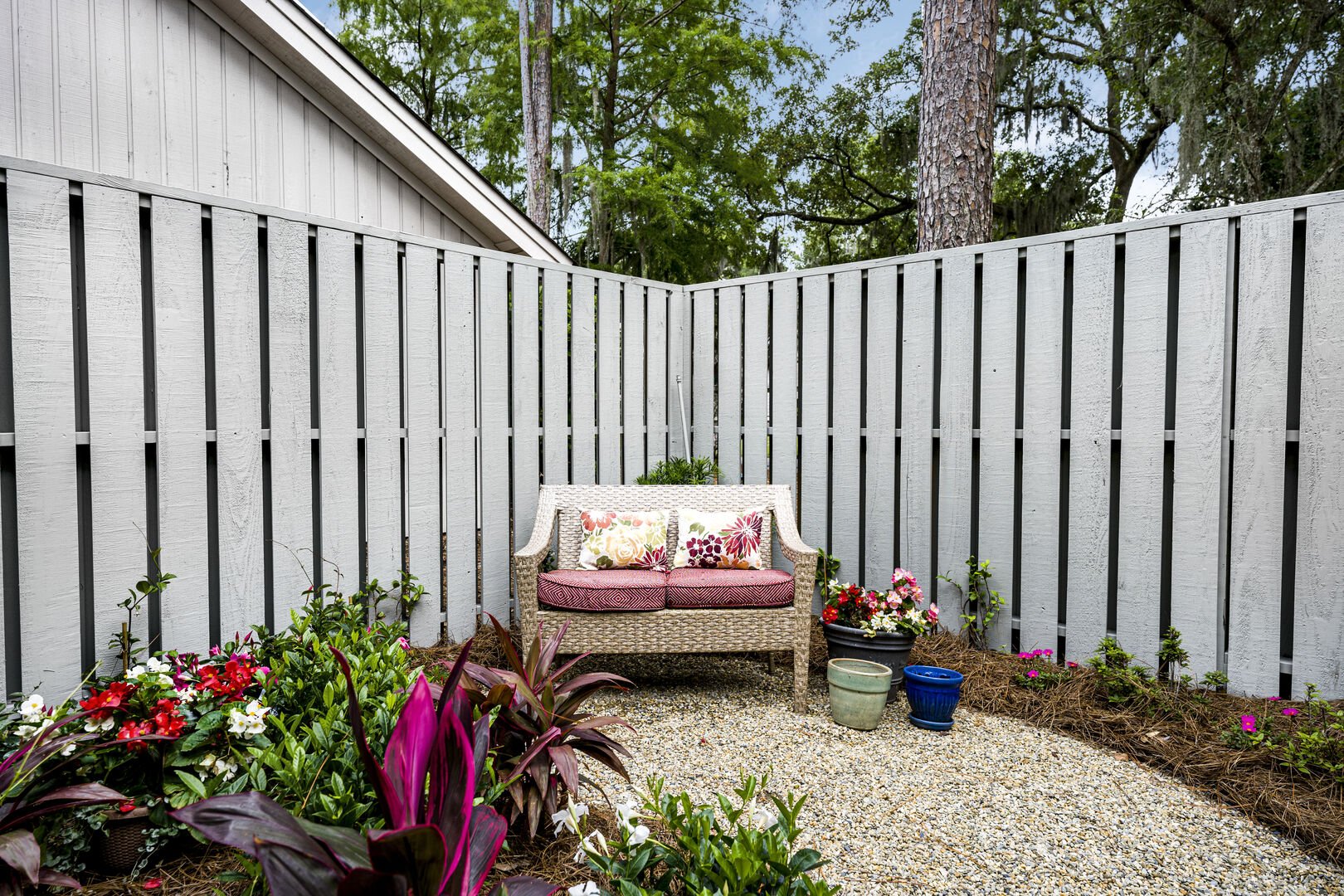
Private garden off the first floor master bedroom
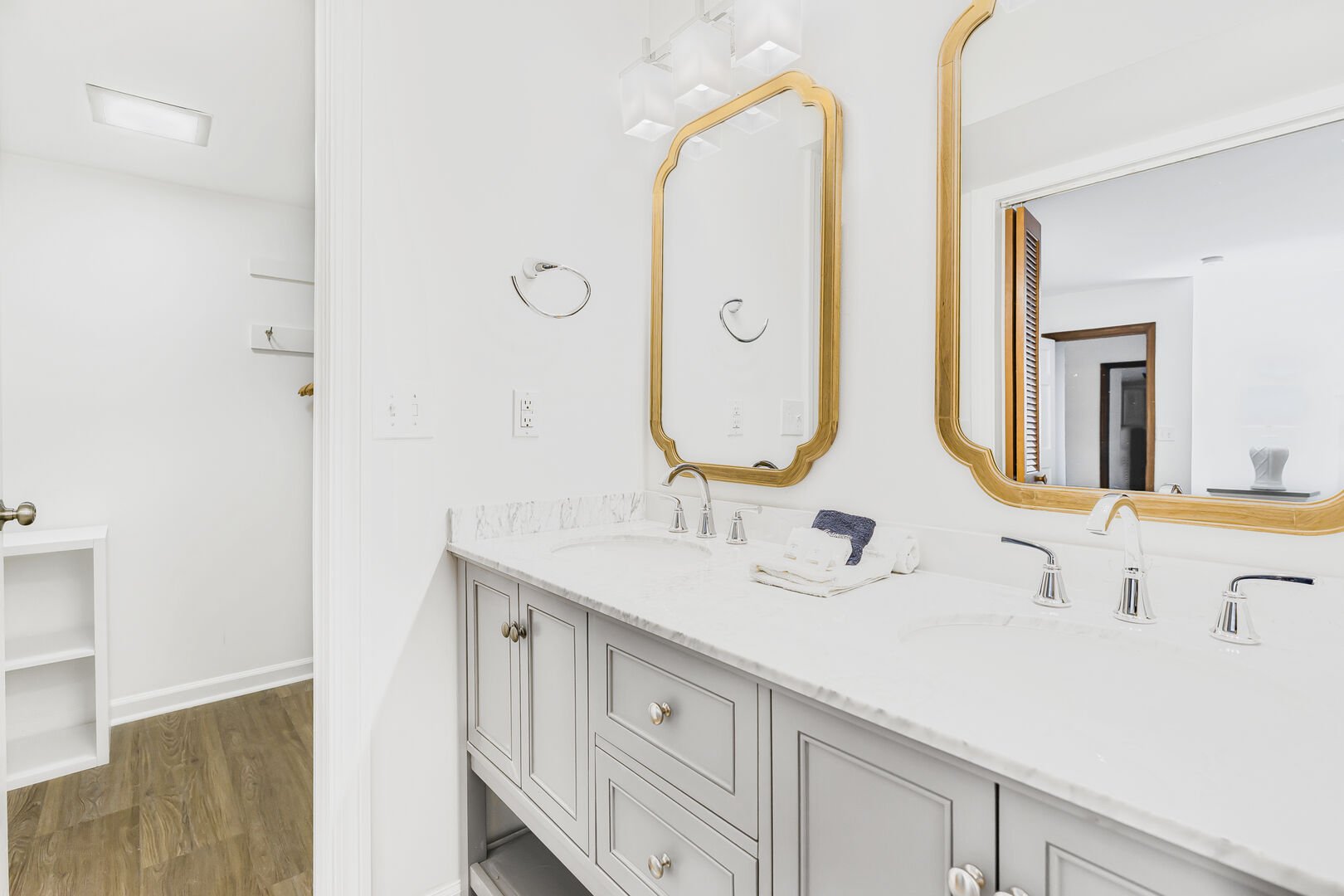
Master bathroom with dual sinks, glass shower and walk in closet
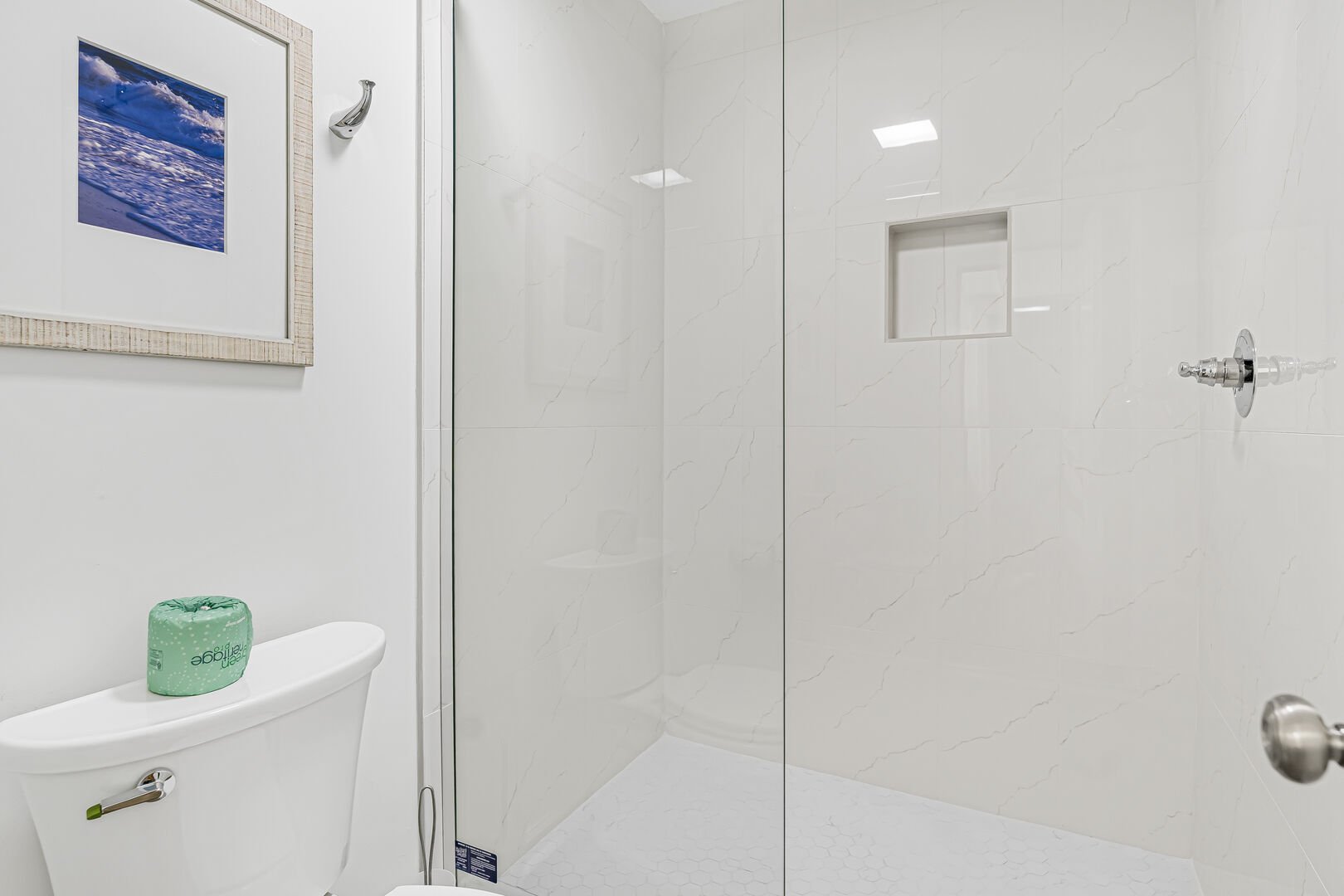
Master bathroom with dual sinks, glass shower and walk in closet
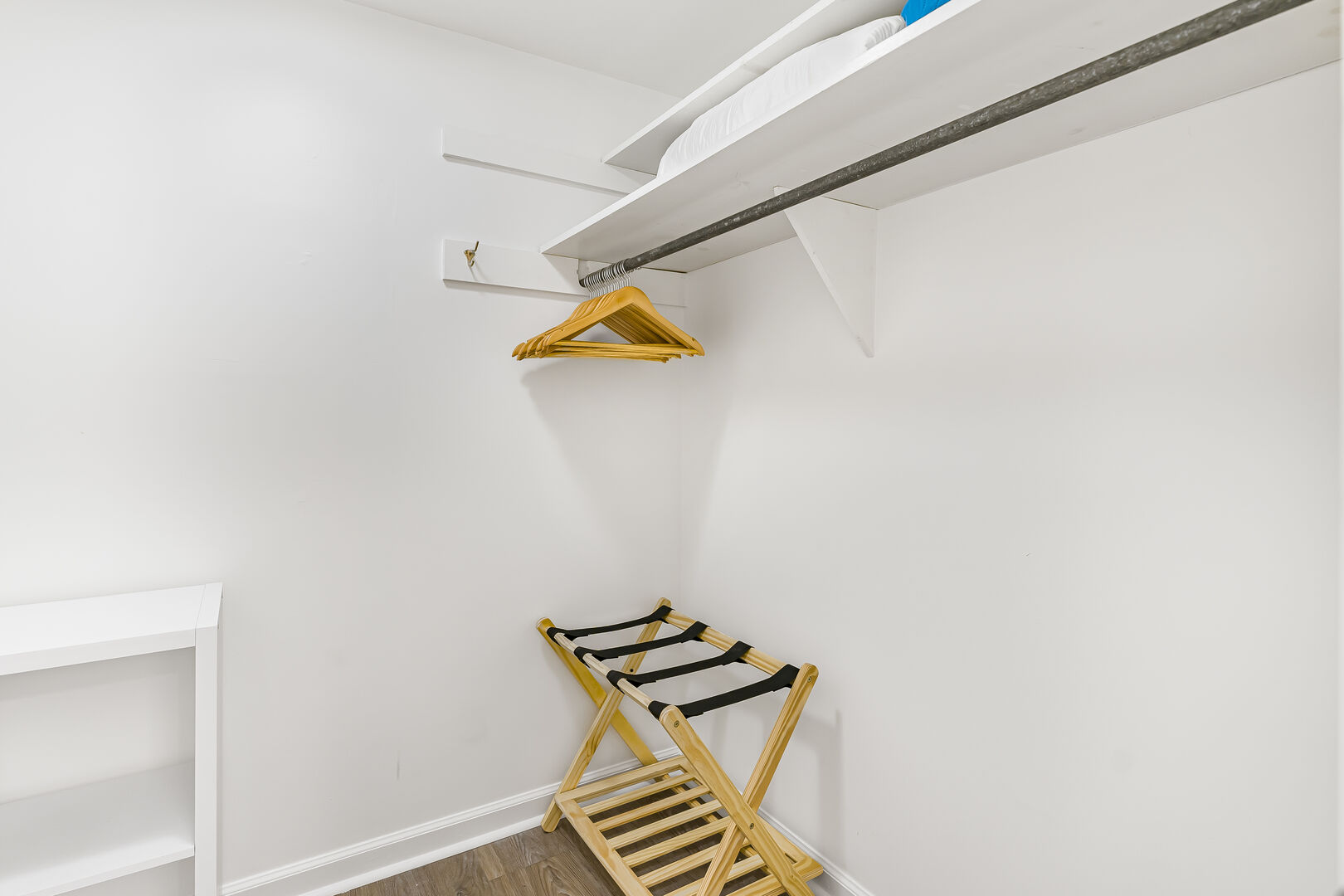
Master bathroom with dual sinks, glass shower and walk in closet
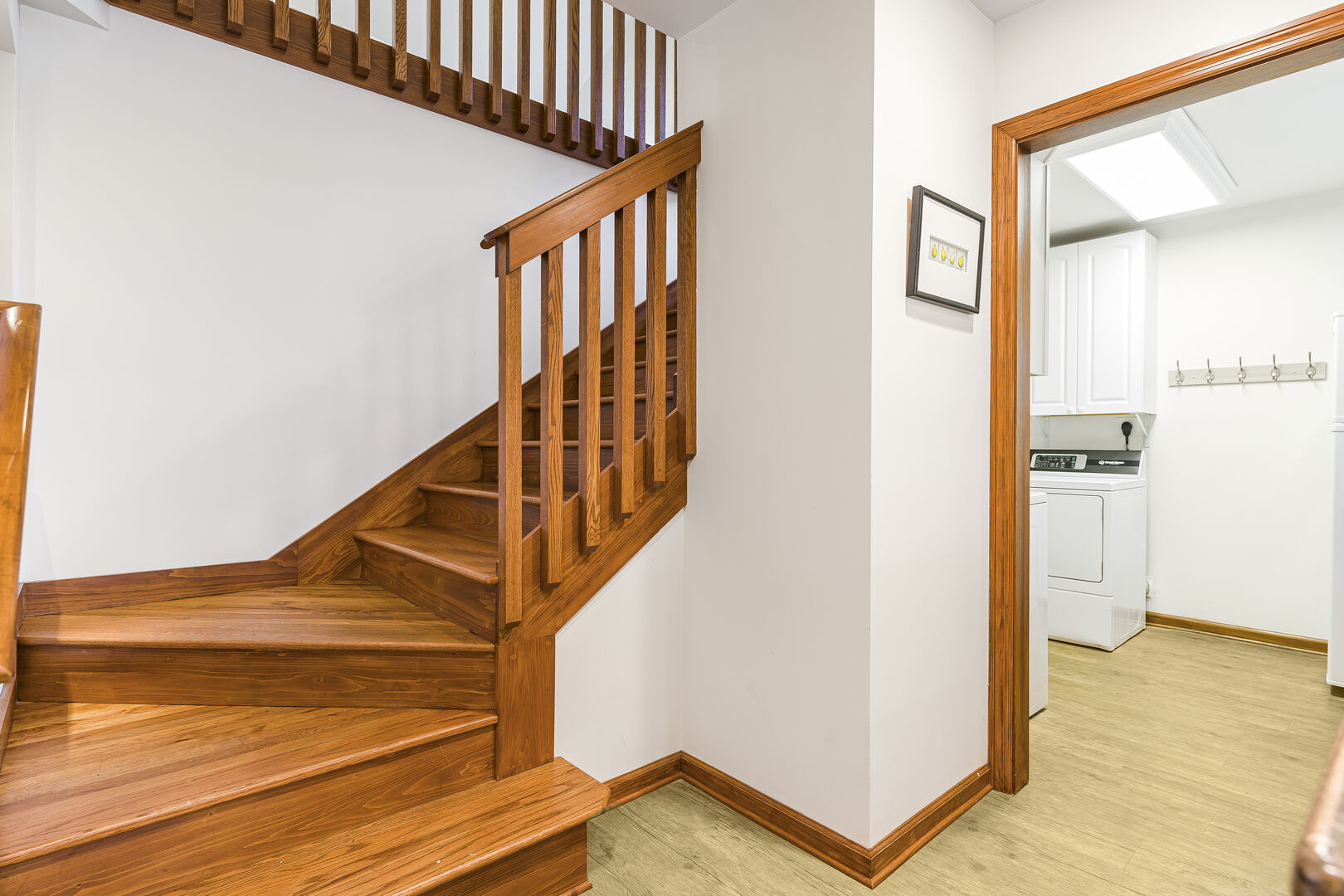
Staircase off kitchen leading to second floor
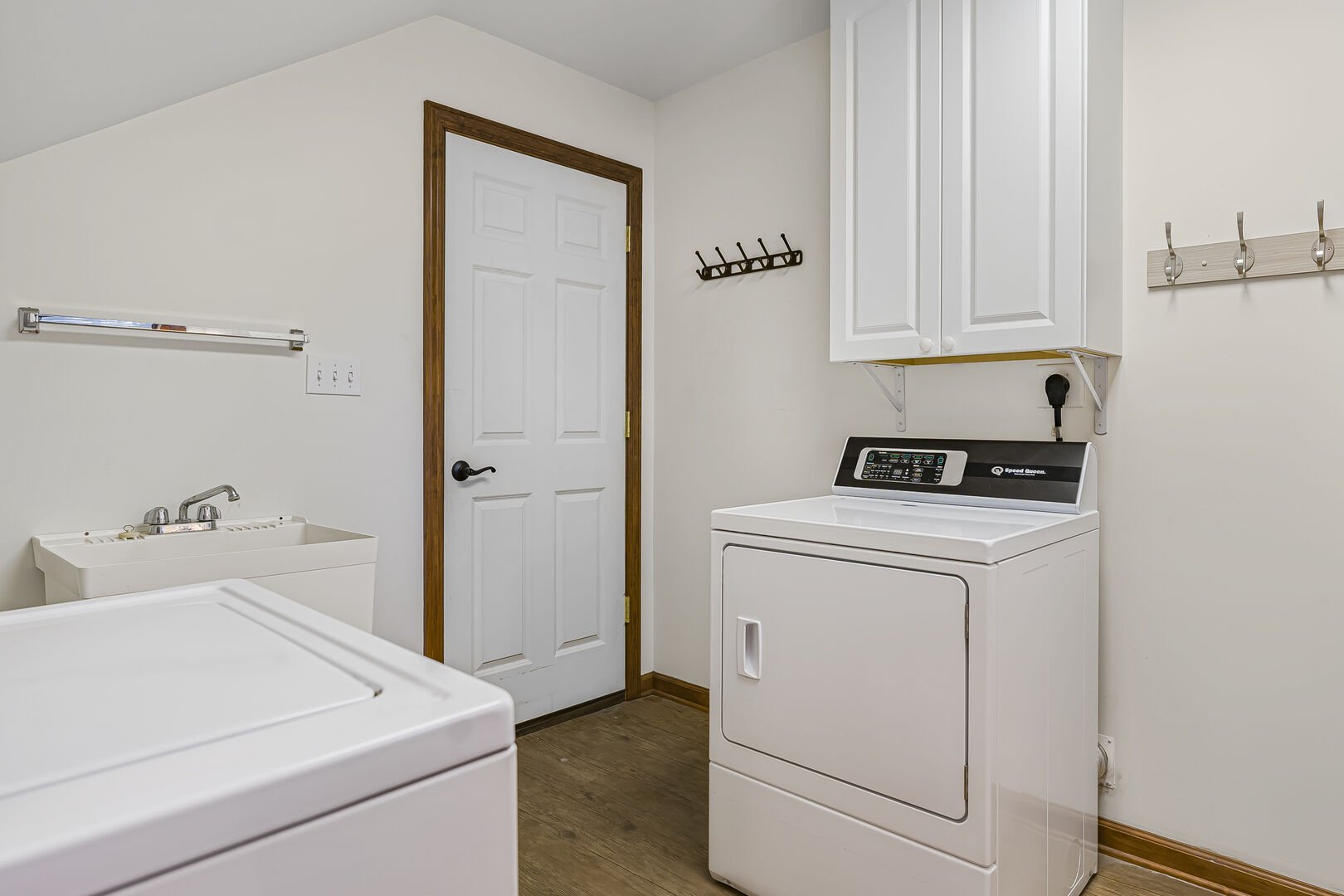
Laundry room off kitchen with washer, dryer and second refrigerator
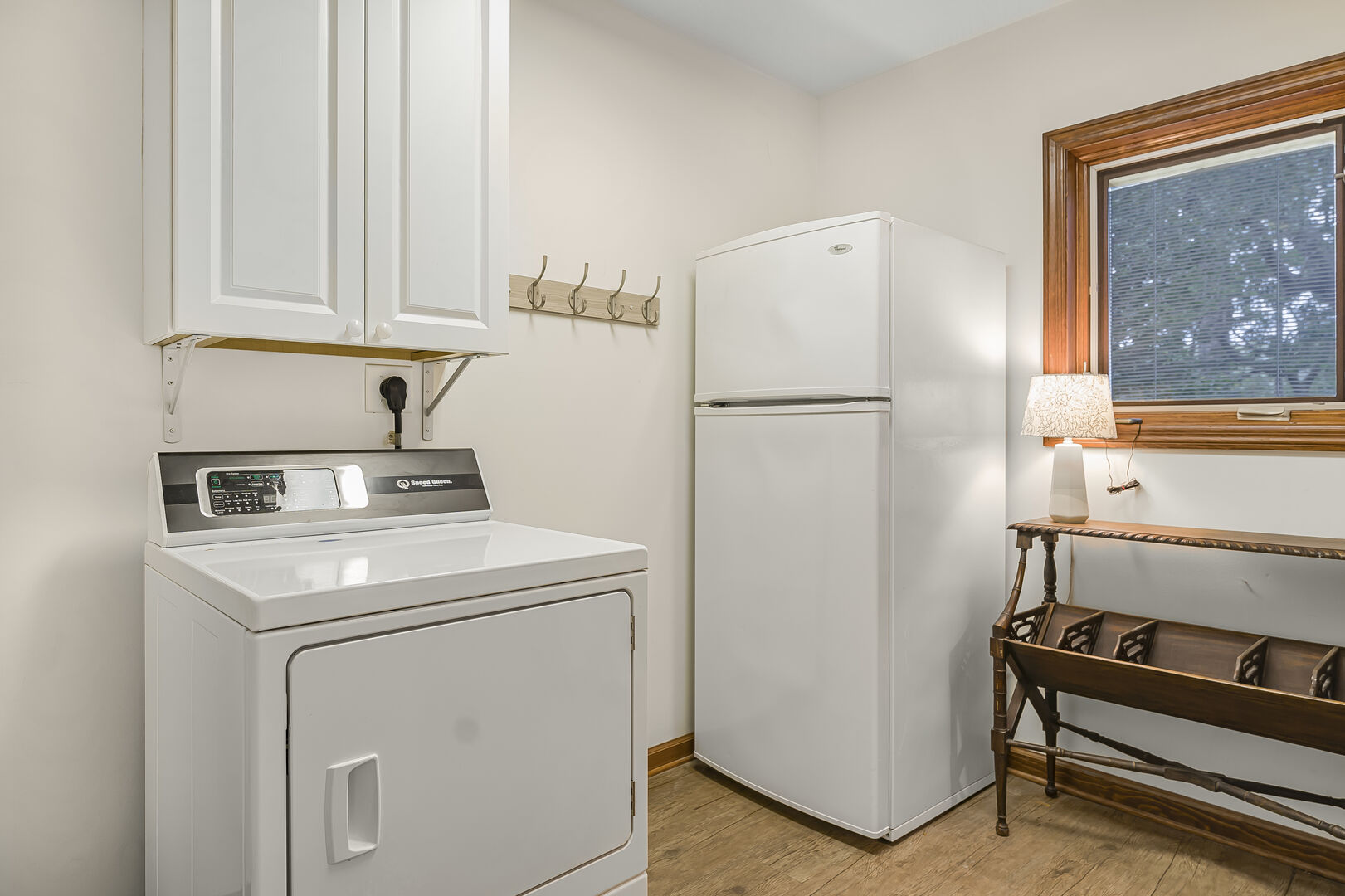
Laundry room off kitchen with washer, dryer and second refrigerator
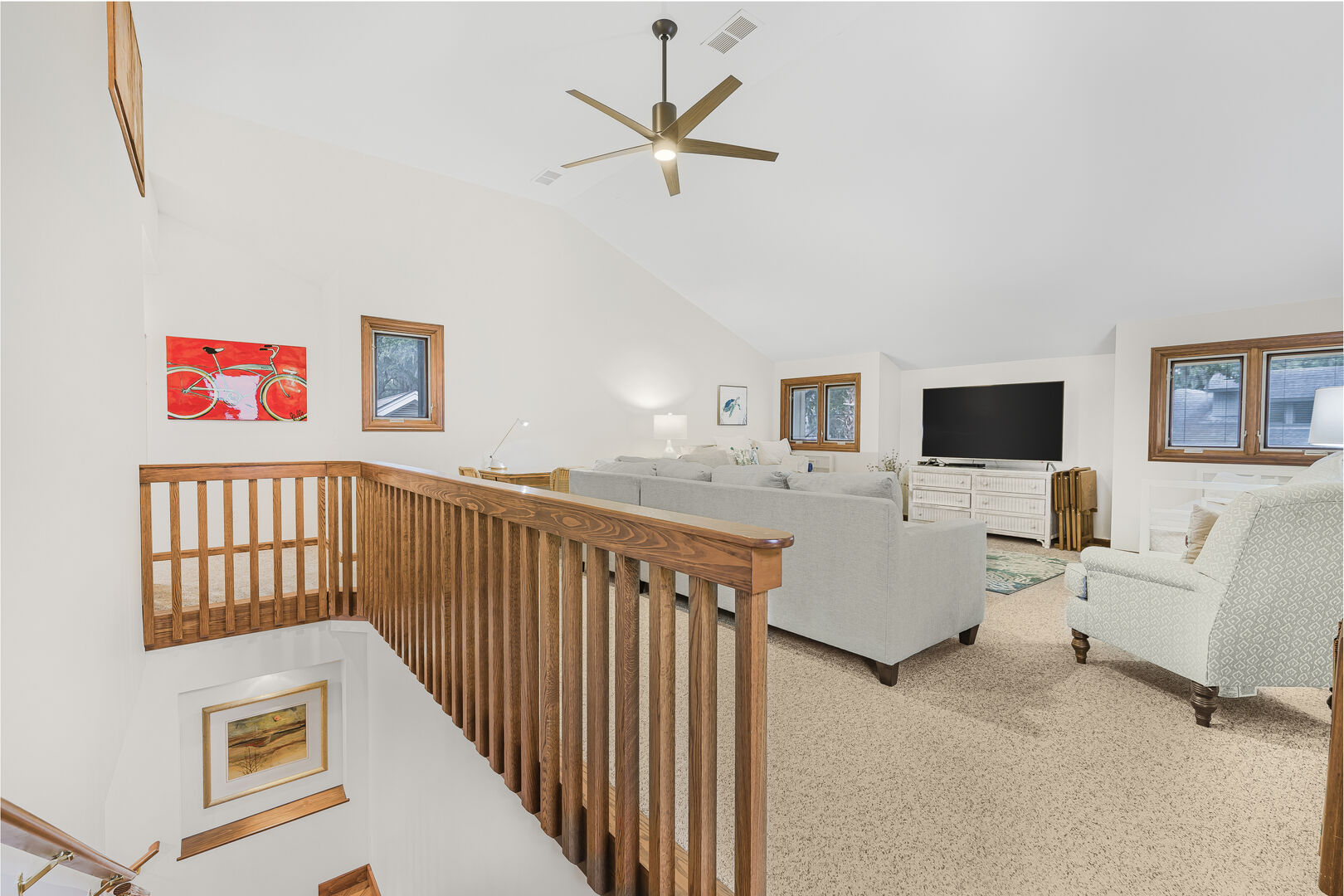
Top of the staircase with living room
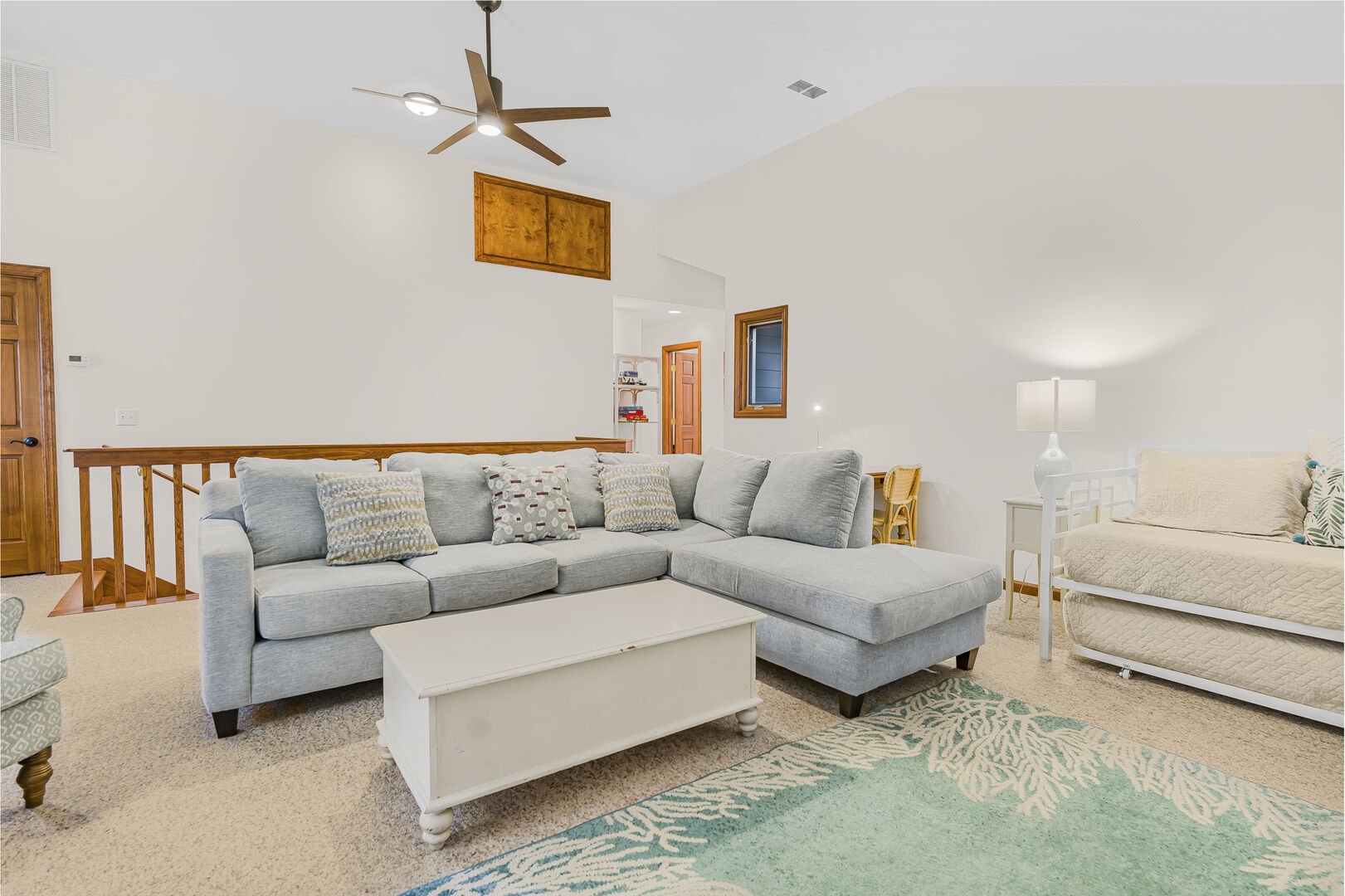
Upstairs living room with large sectional, TV and 2 twin beds with trundle sleeping 4
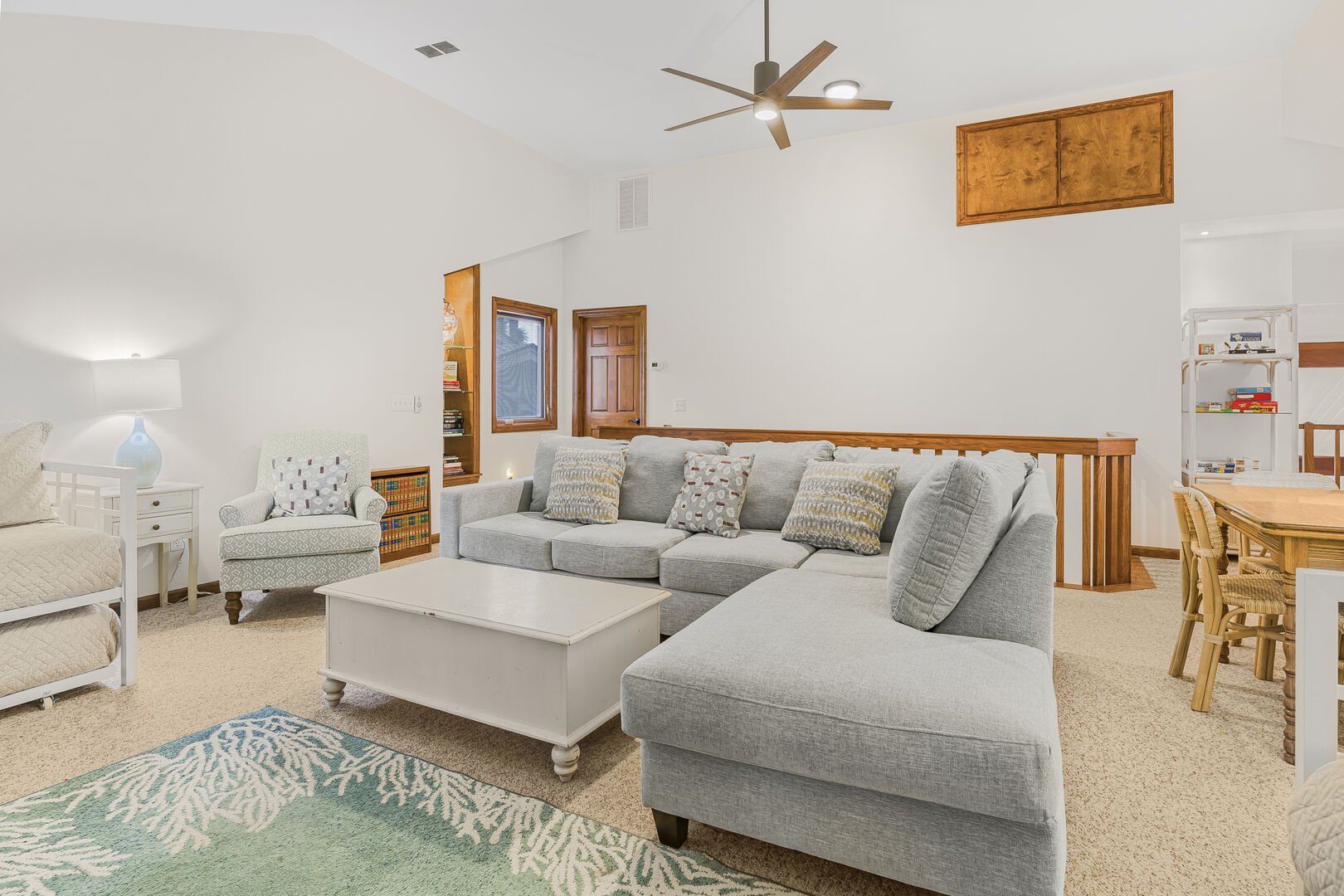
Upstairs living room with large sectional, TV and 2 twin beds with trundle sleeping 4
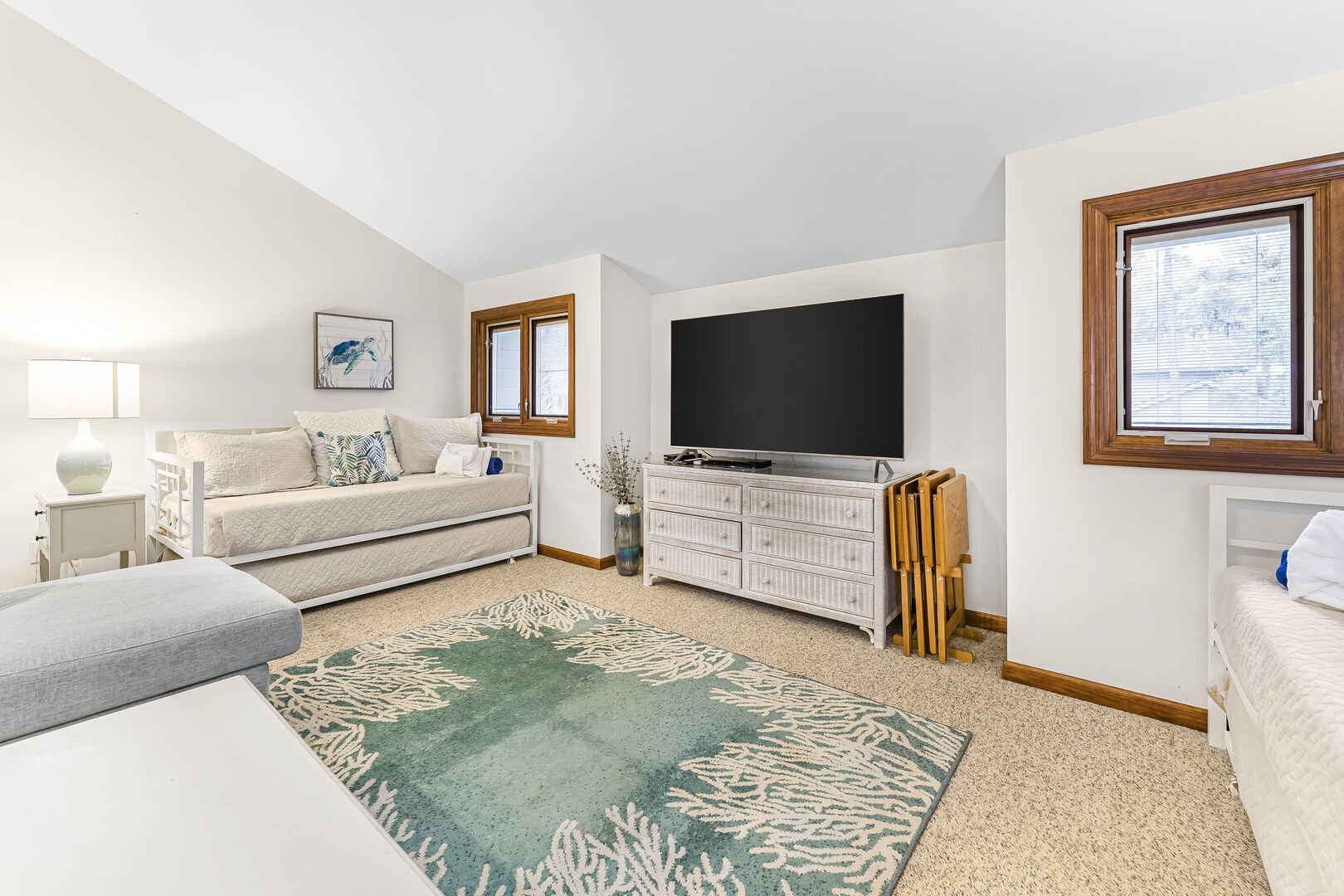
Upstairs living room with large sectional, TV and 2 twin beds with trundle sleeping 4
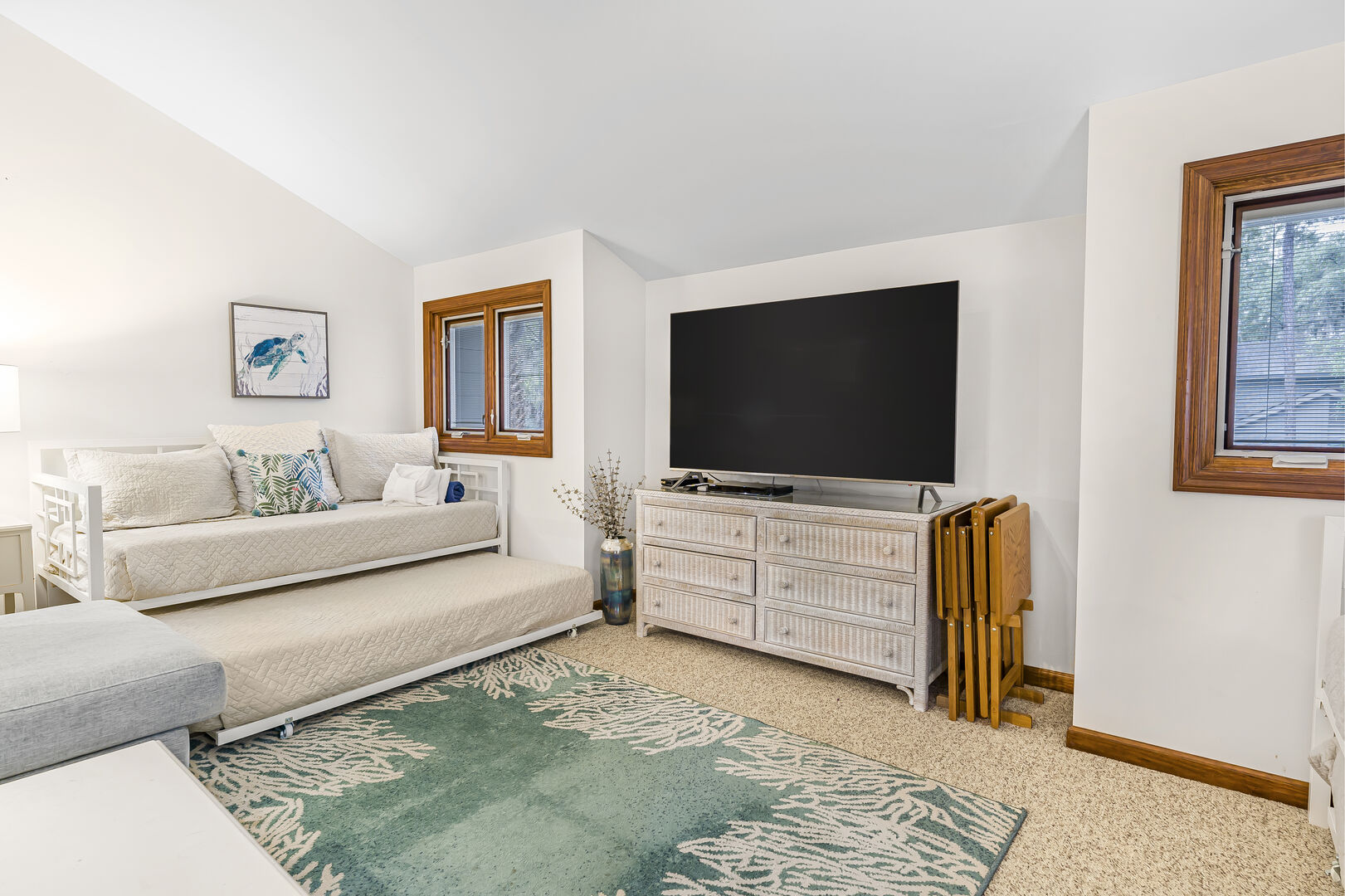
Upstairs living room with large sectional, TV and 2 twin beds with trundle sleeping 4
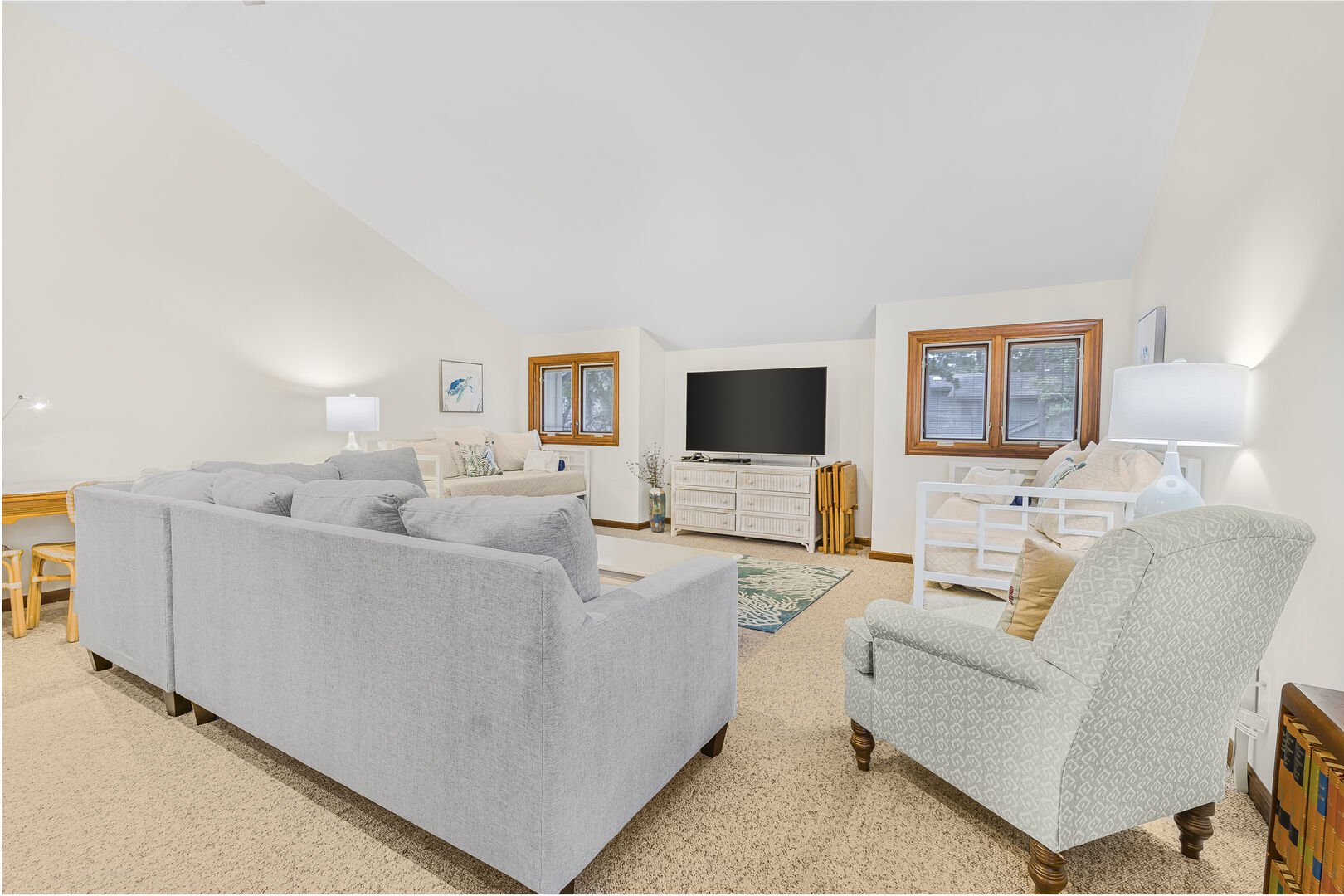
Upstairs living room with large sectional, TV and 2 twin beds with trundle sleeping 4
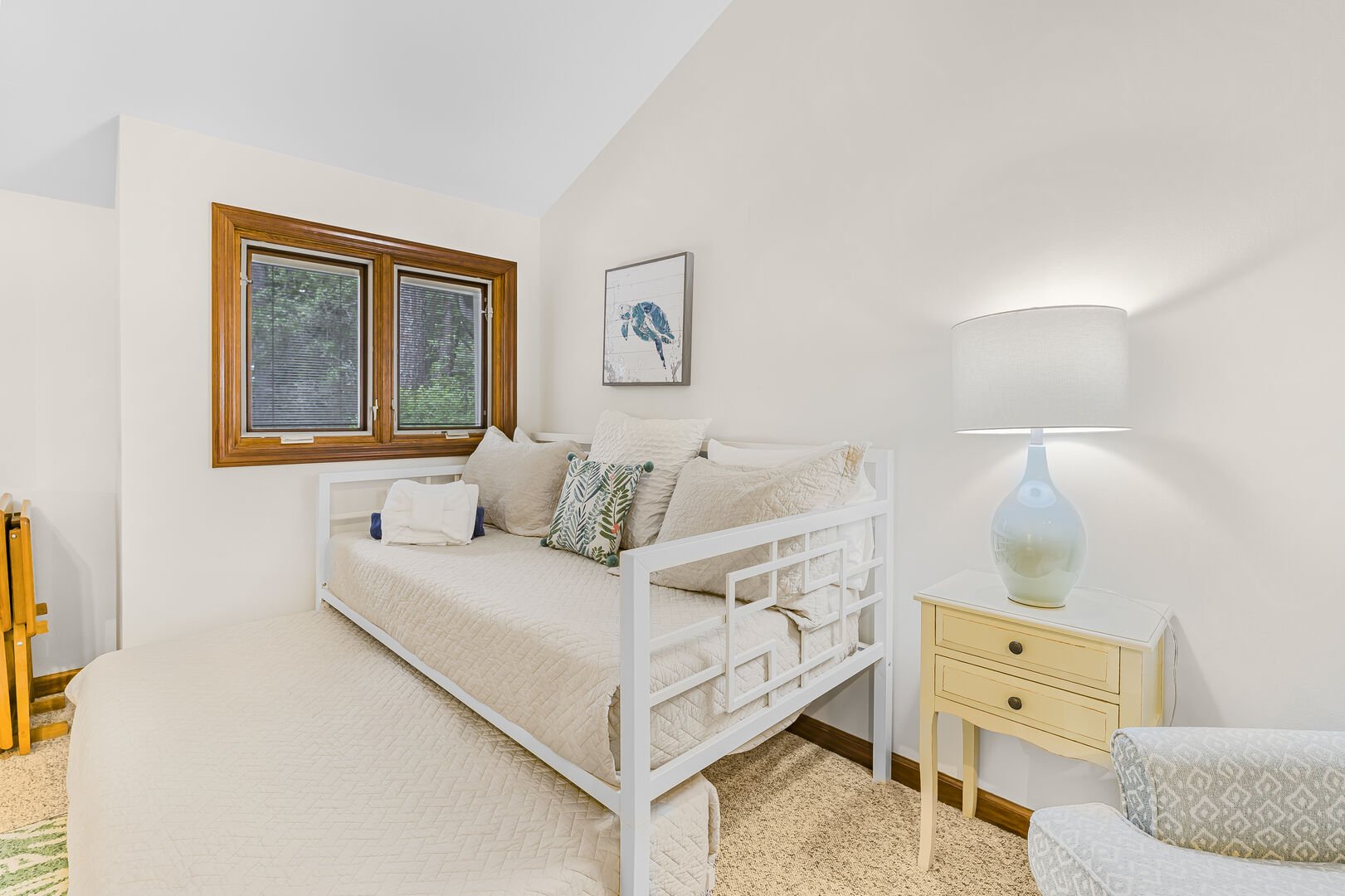
Twin bed with trundle
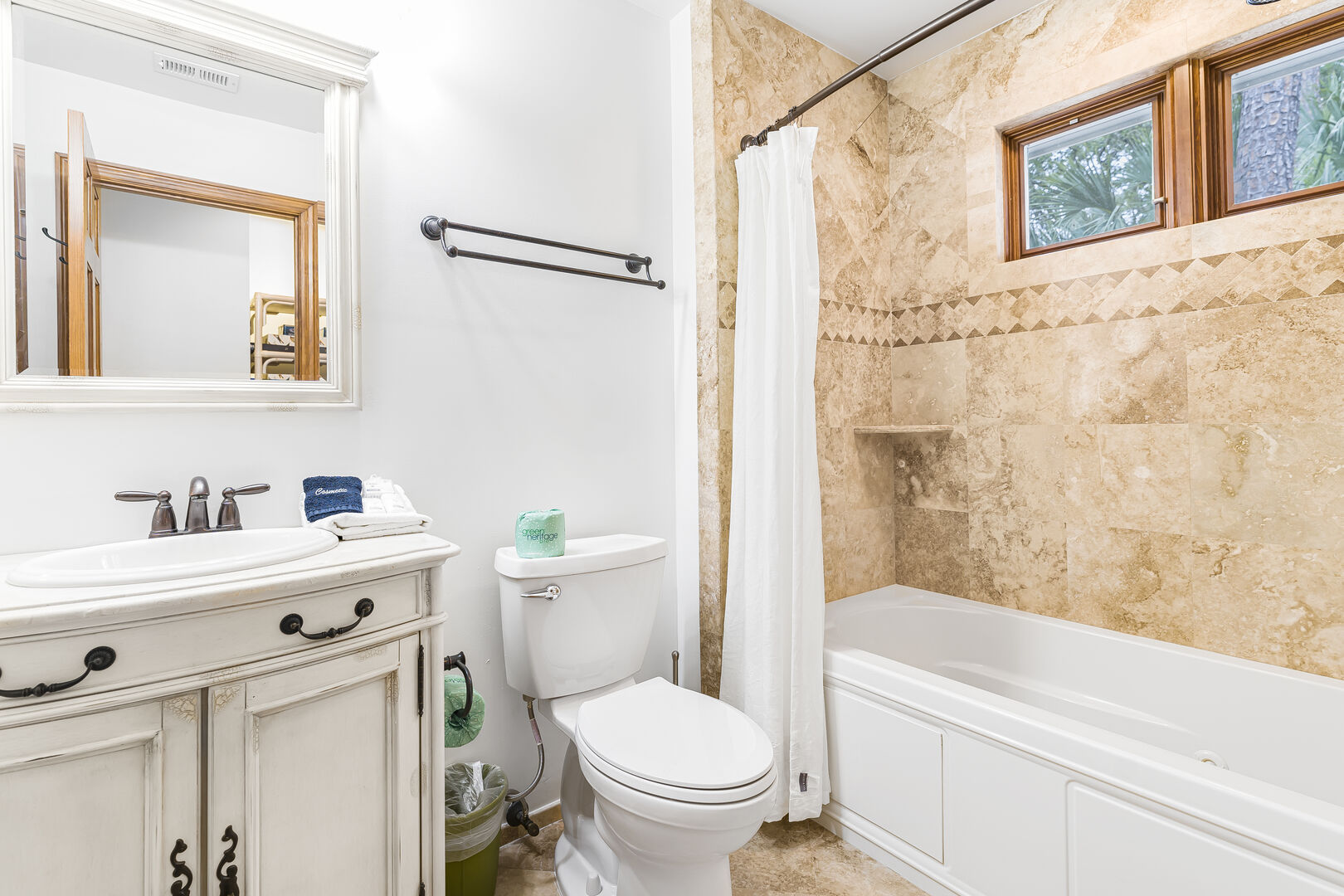
Hallway bathroom with bathtub/shower combination
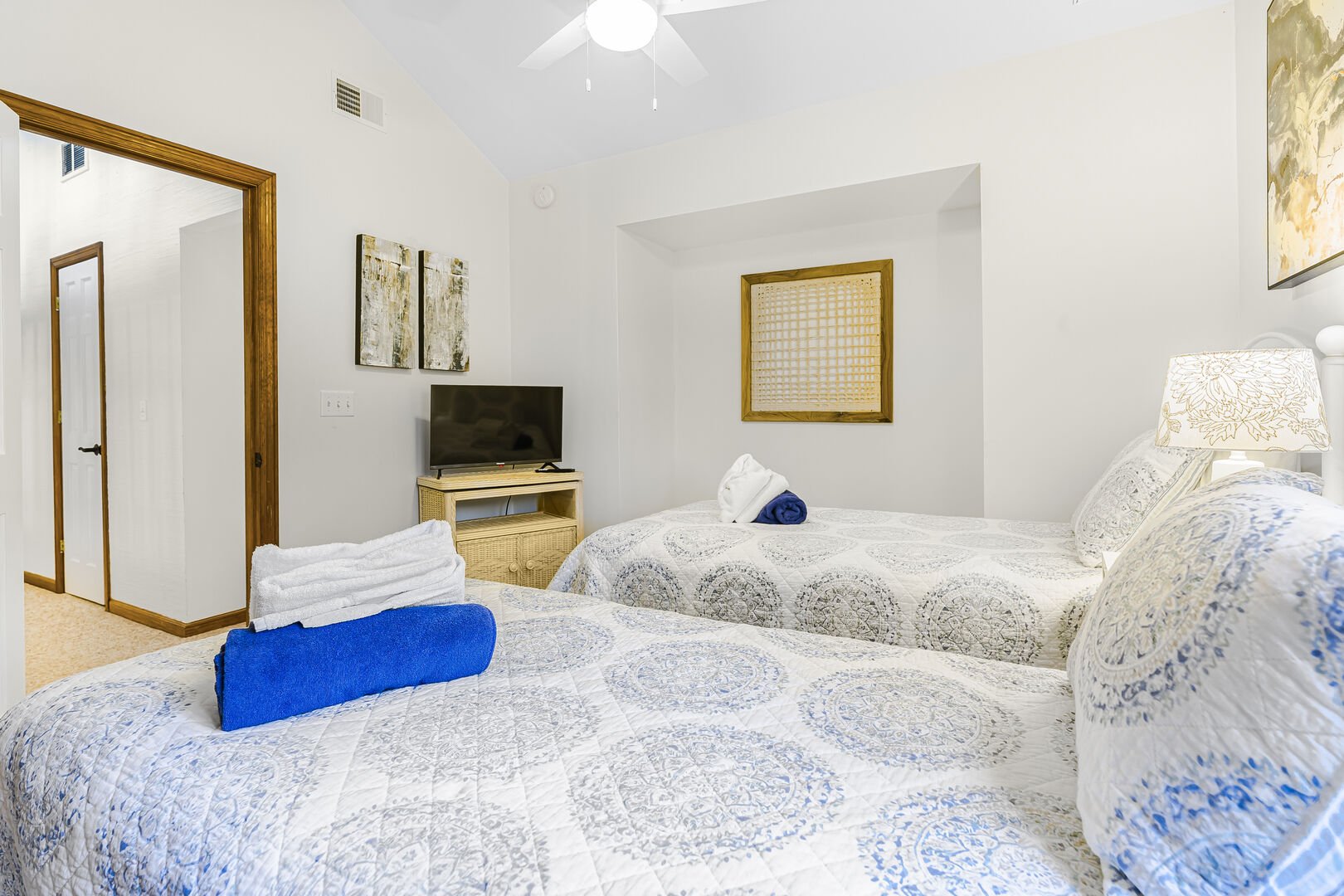
Guest bedroom with a TV and 2 twin beds that can be converted to a king
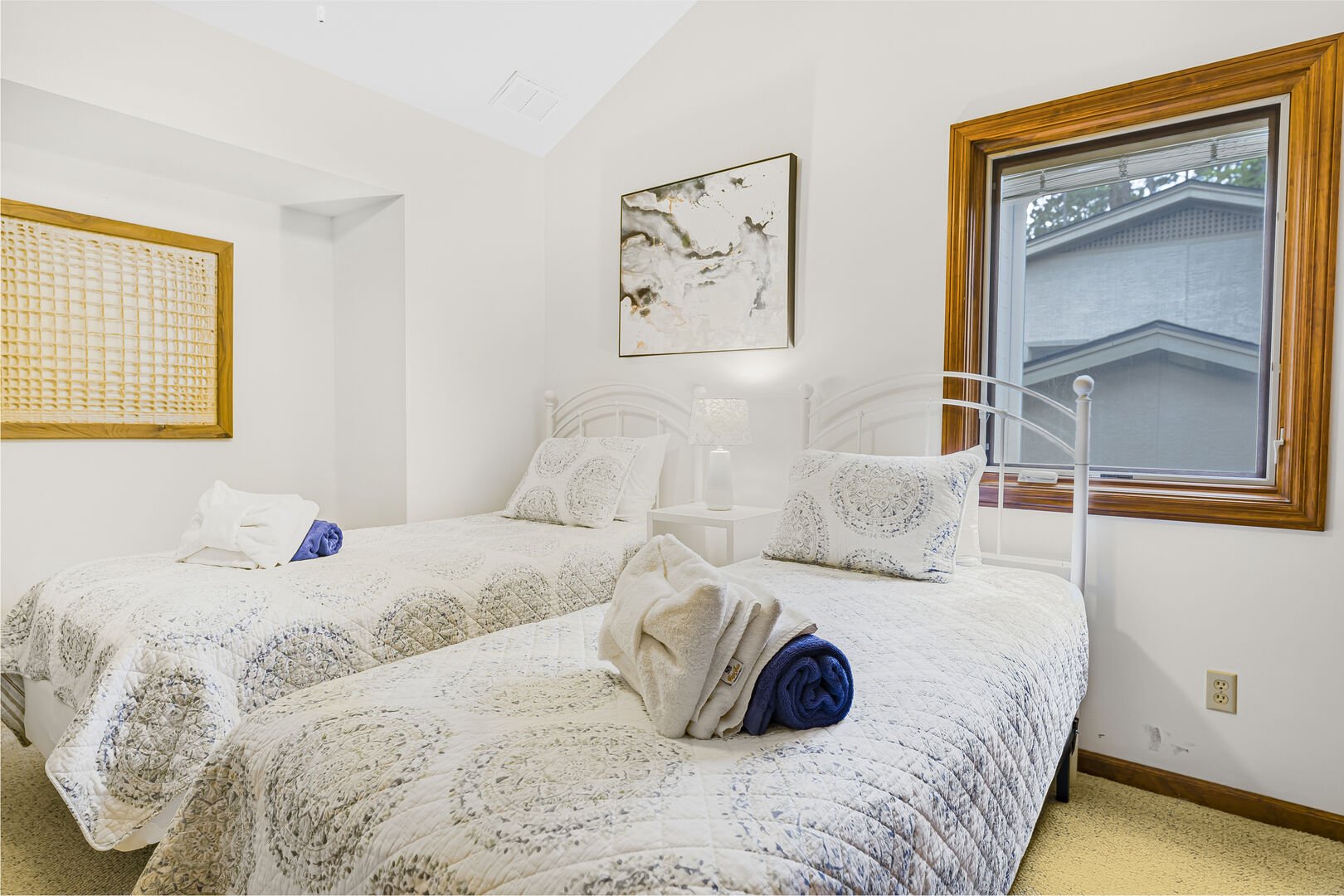
Guest bedroom with a TV and 2 twin beds that can be converted to a king
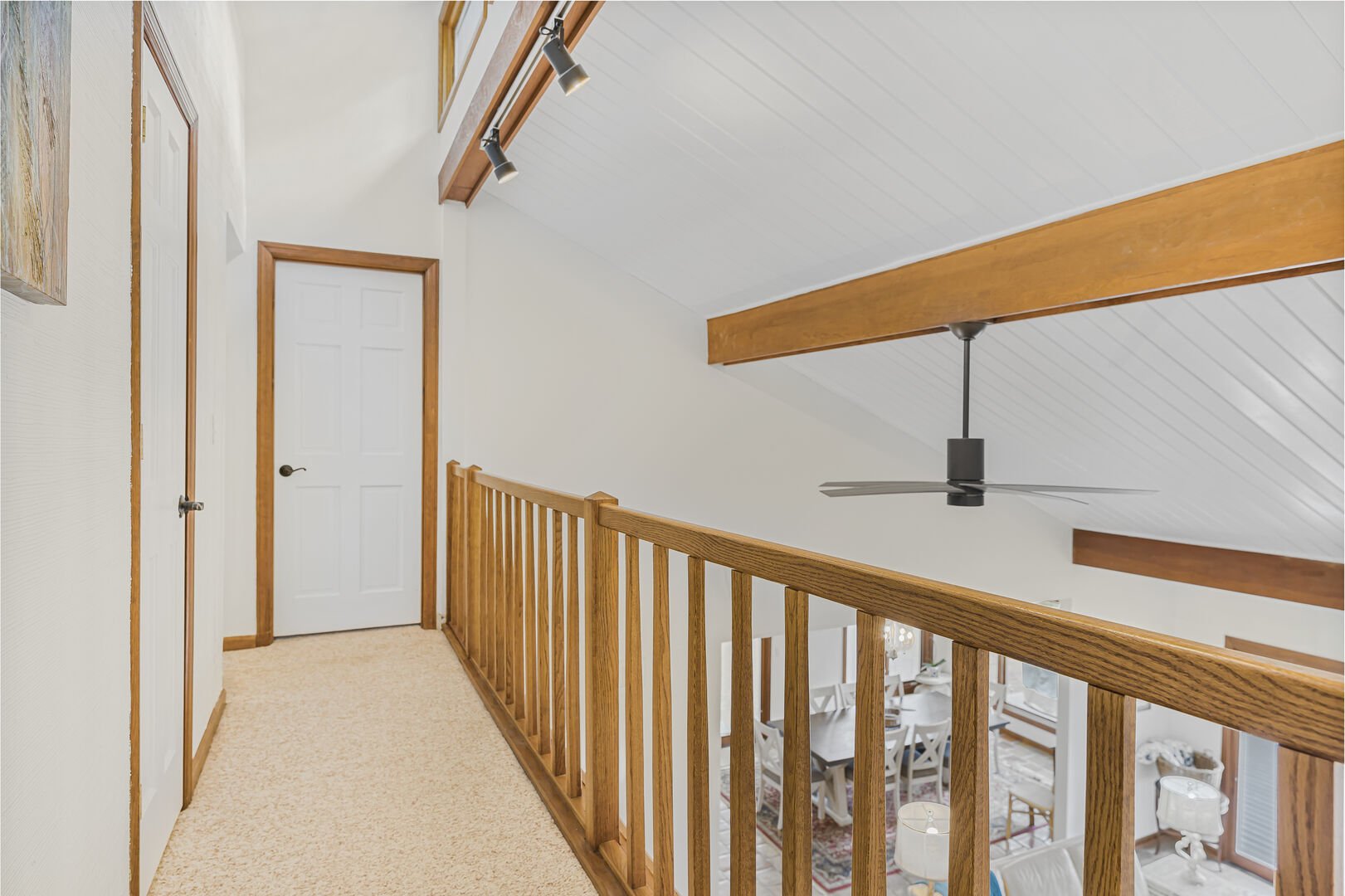
Catwalk on second story overlooking great room and leading to the second master bedroom
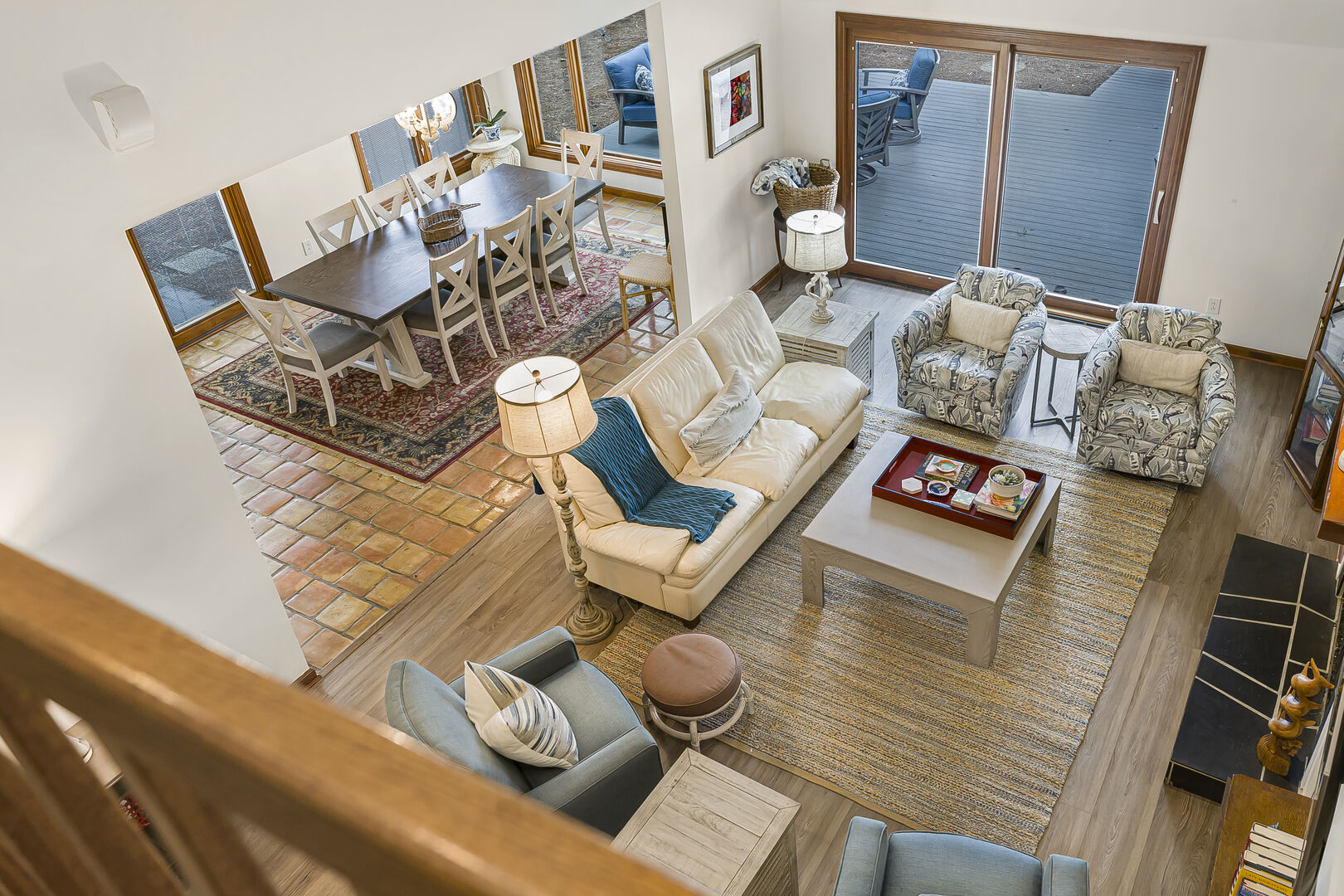
Catwalk on second story overlooking great room and leading to the second master bedroom
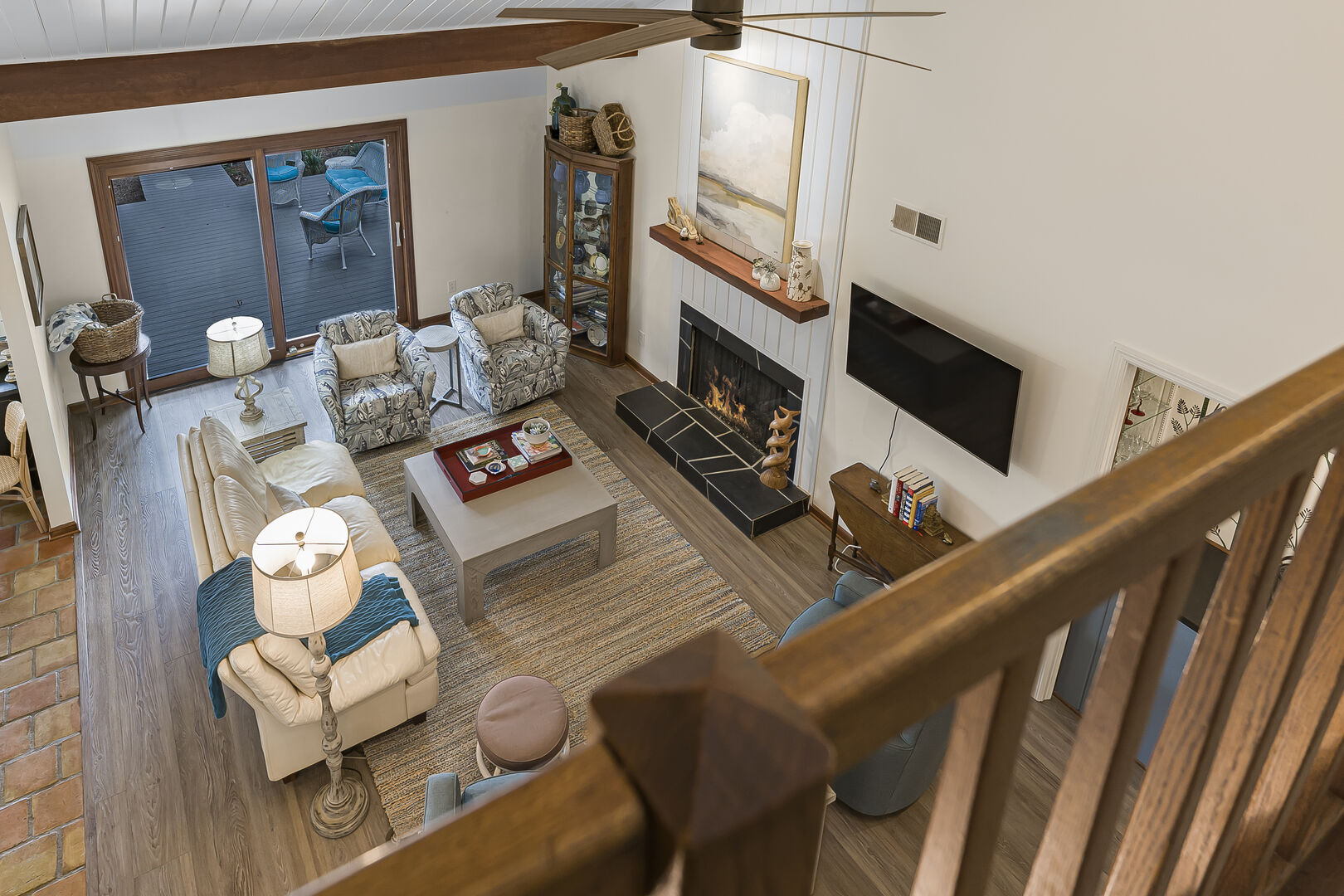
Catwalk on second story overlooking great room and leading to the second master bedroom
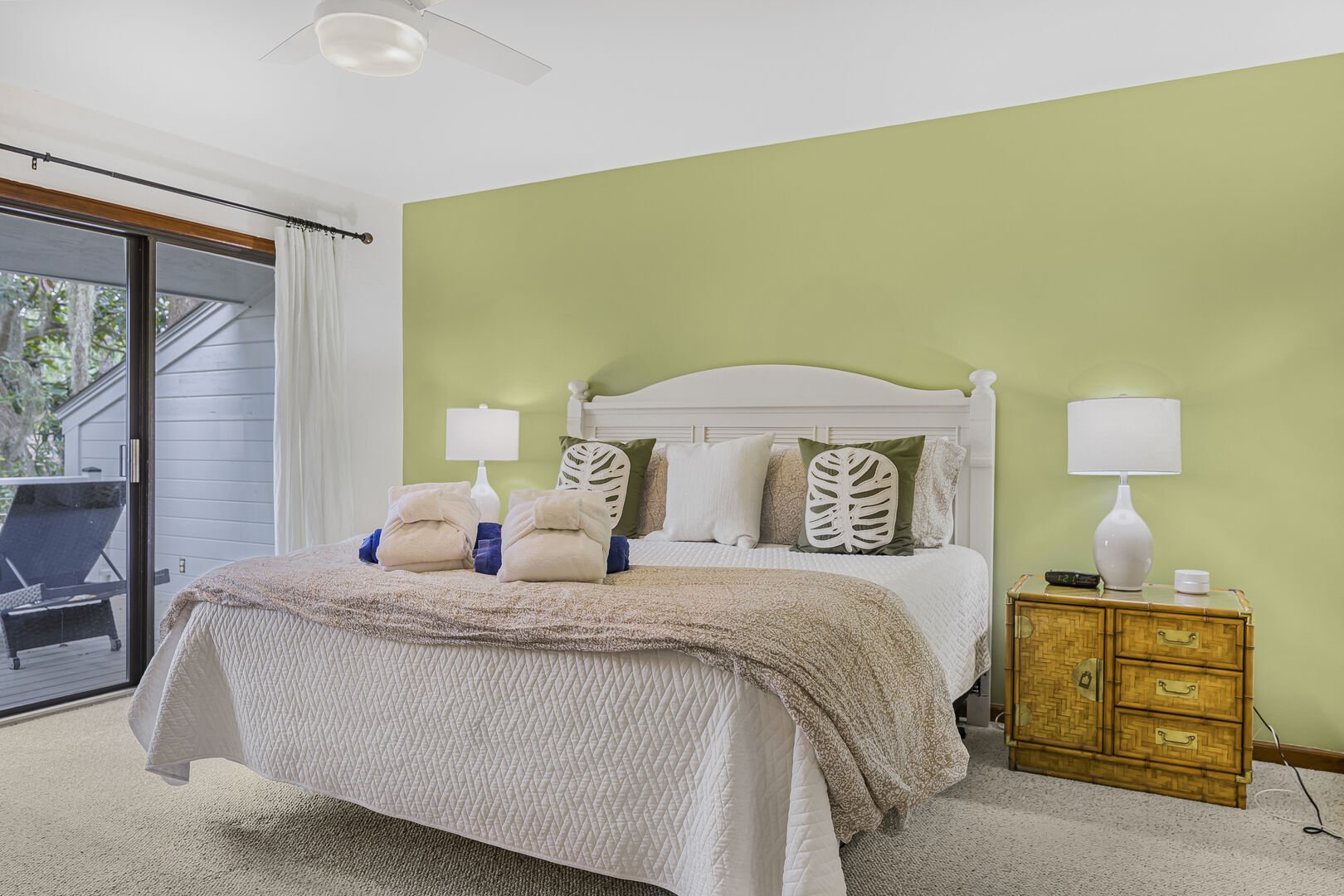
Upstairs second master bedroom with king bed, TV, ensuite bathroom and sliders to a private deck
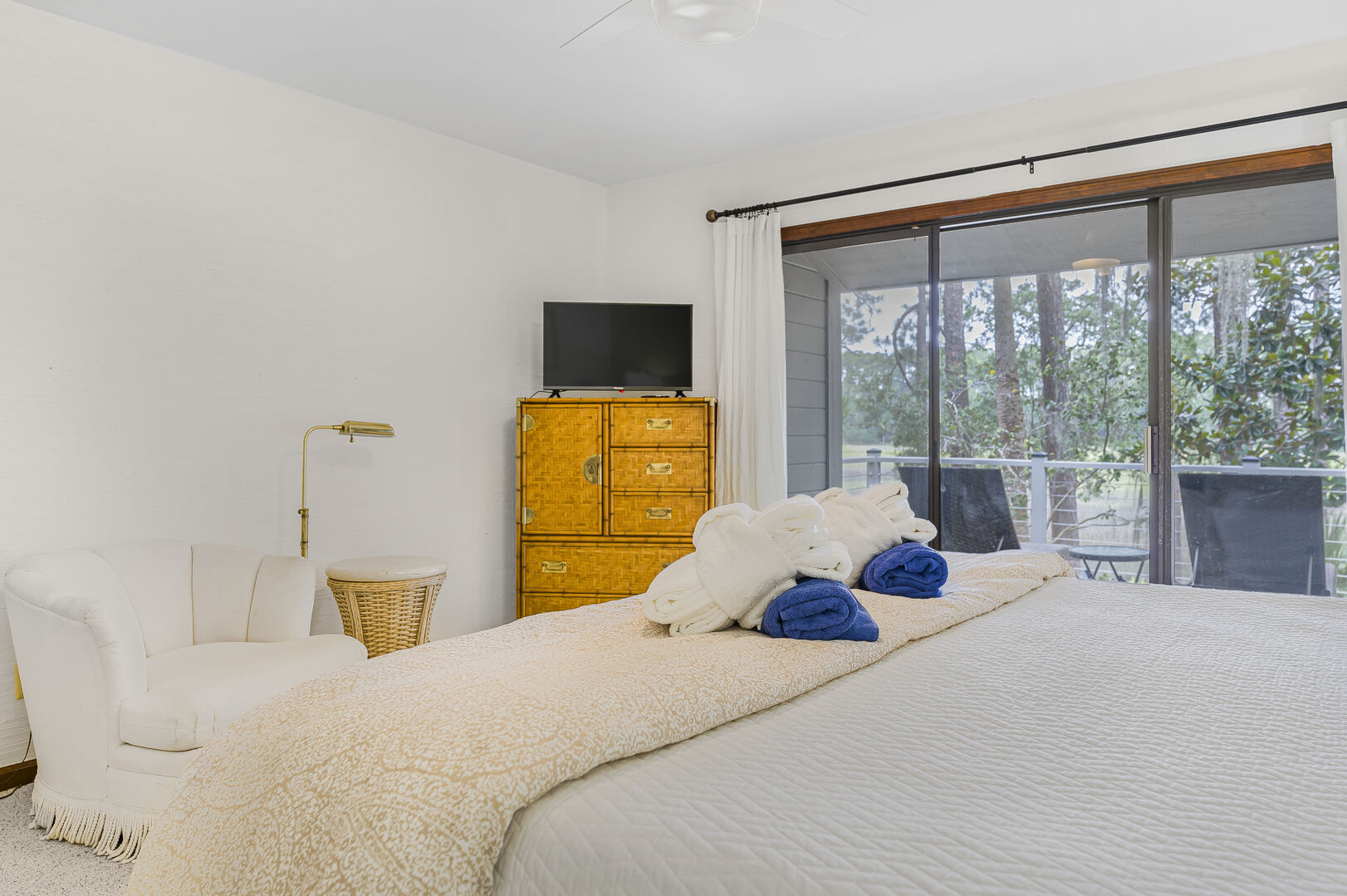
Upstairs second master bedroom with king bed, TV, ensuite bathroom and sliders to a private deck
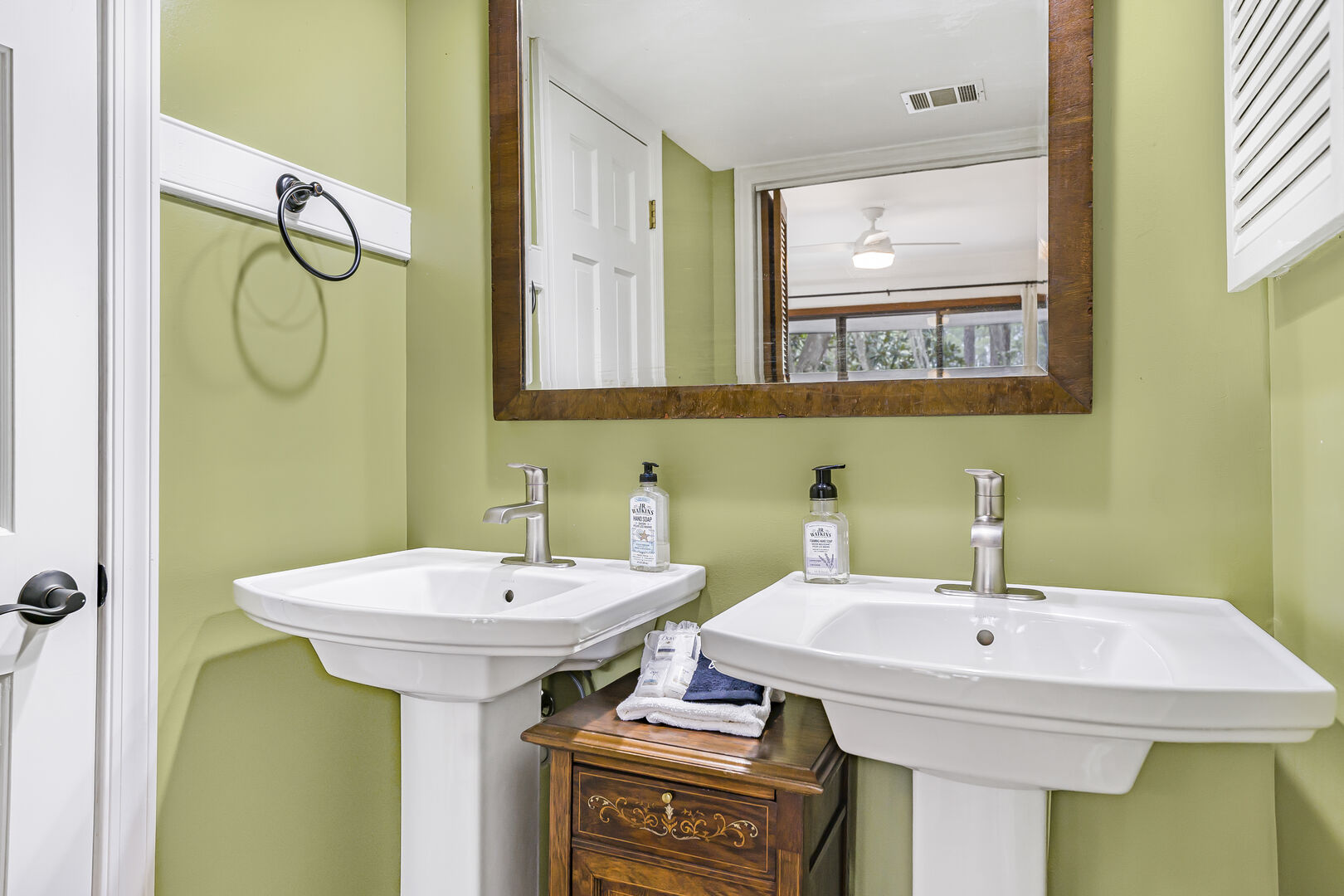
Second master ensuite with dual sinks and shower/bathtub combination
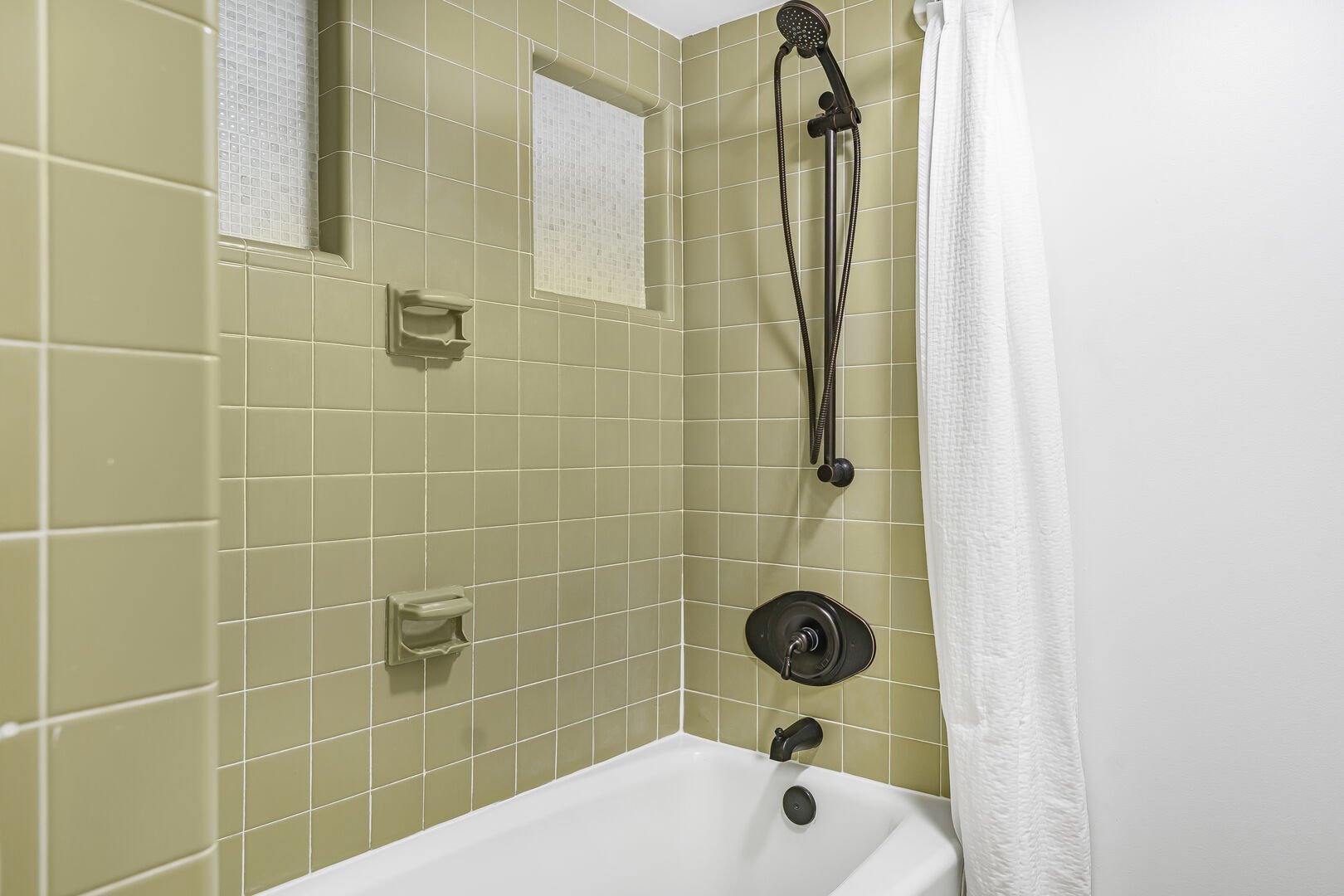
Second master ensuite with dual sinks and shower/bathtub combination
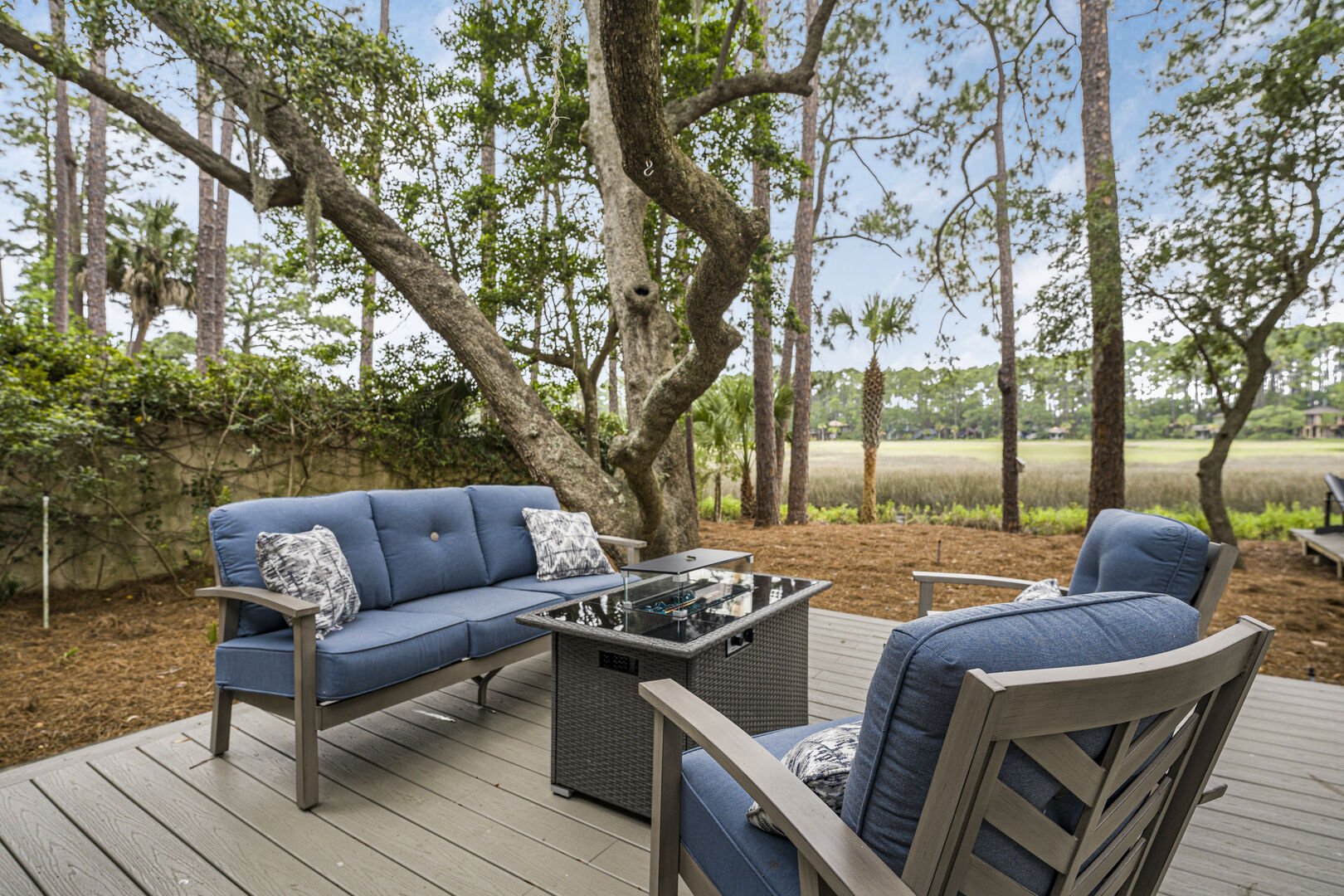
Backyard sitting area with firepit overlooking the marsh
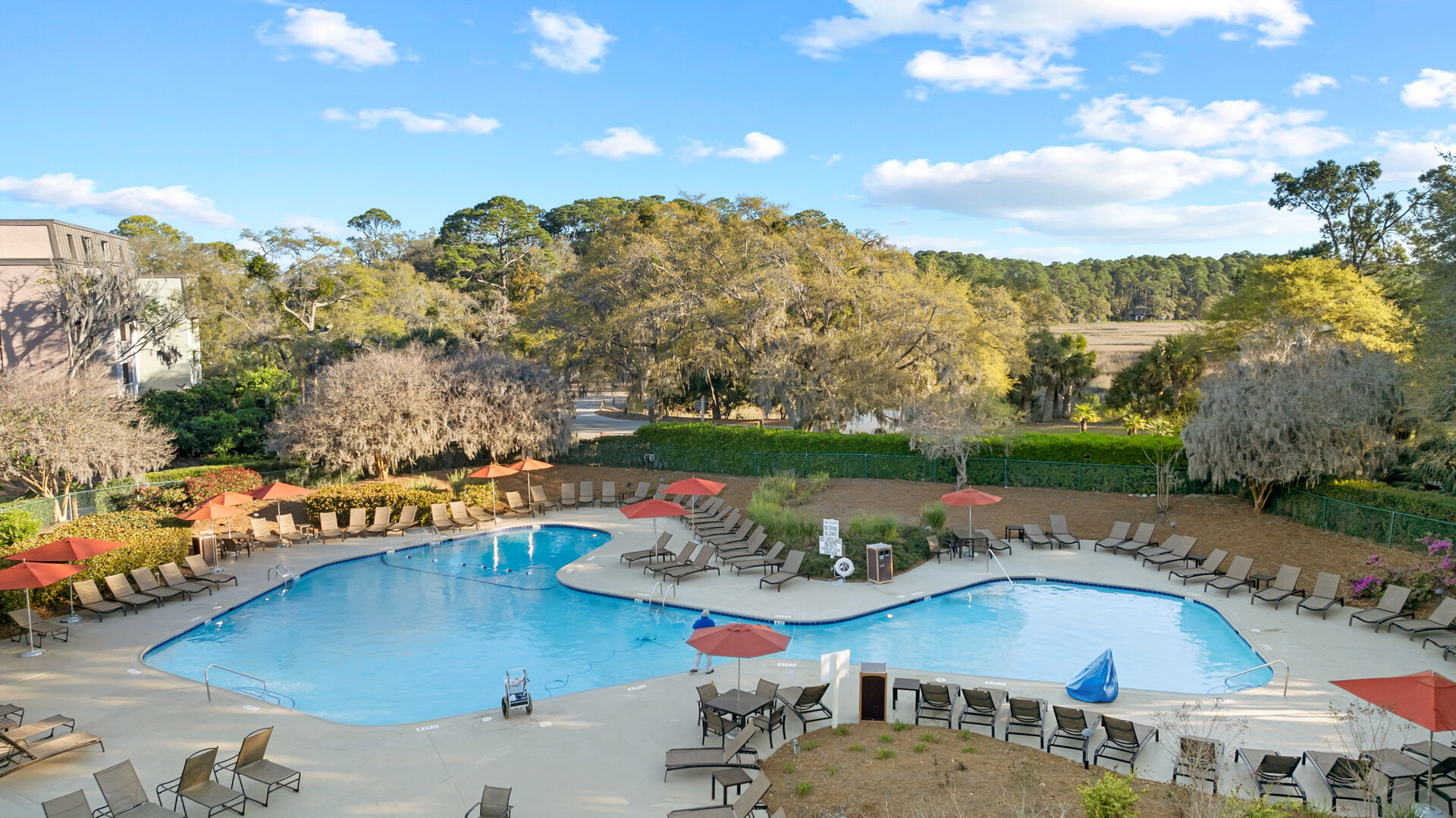
Harbour Town Pool available just 0.4 miles away
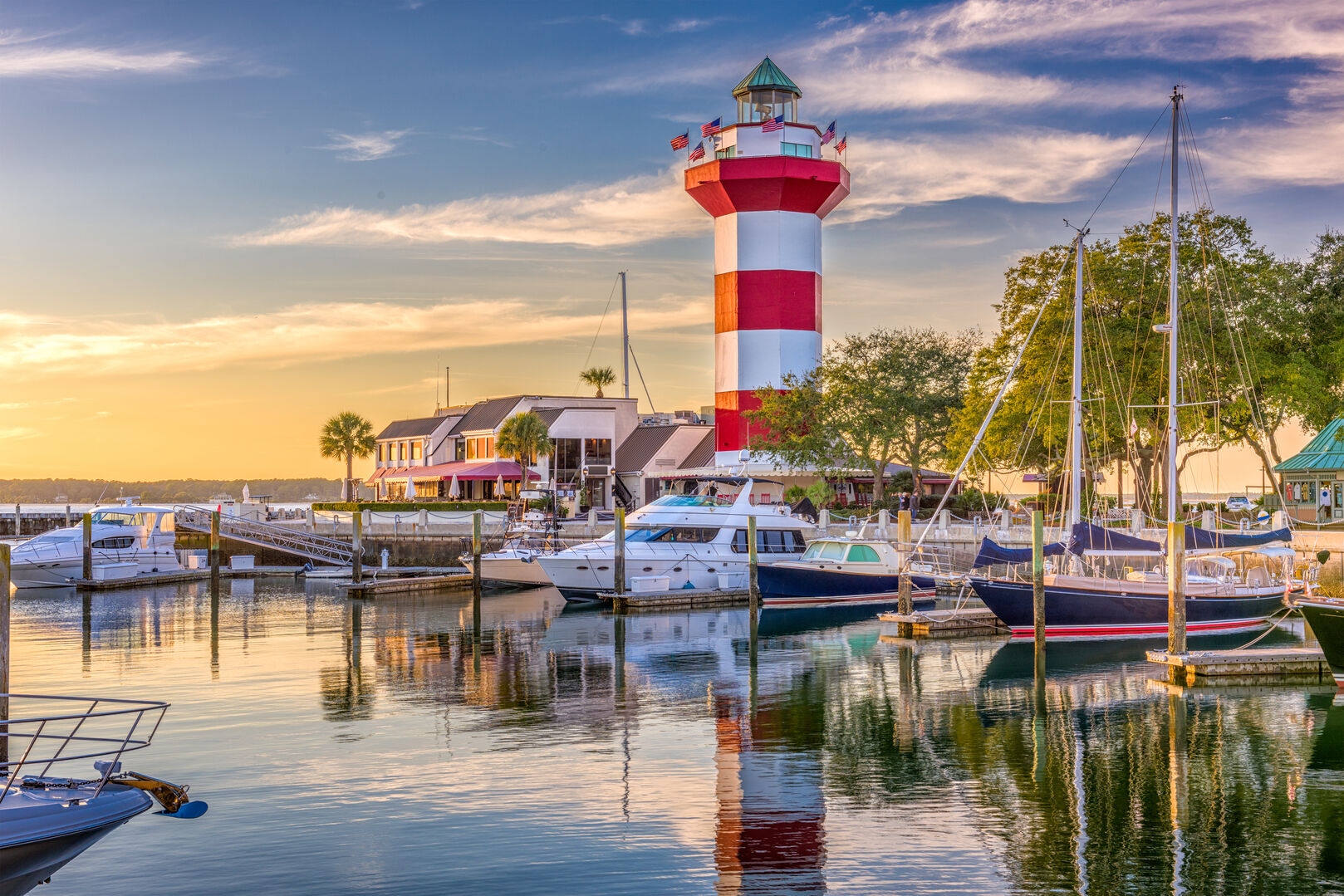
1/2 mile walk to Harbour Town with world famous dining, shops, entertainment, views, water sports and more!
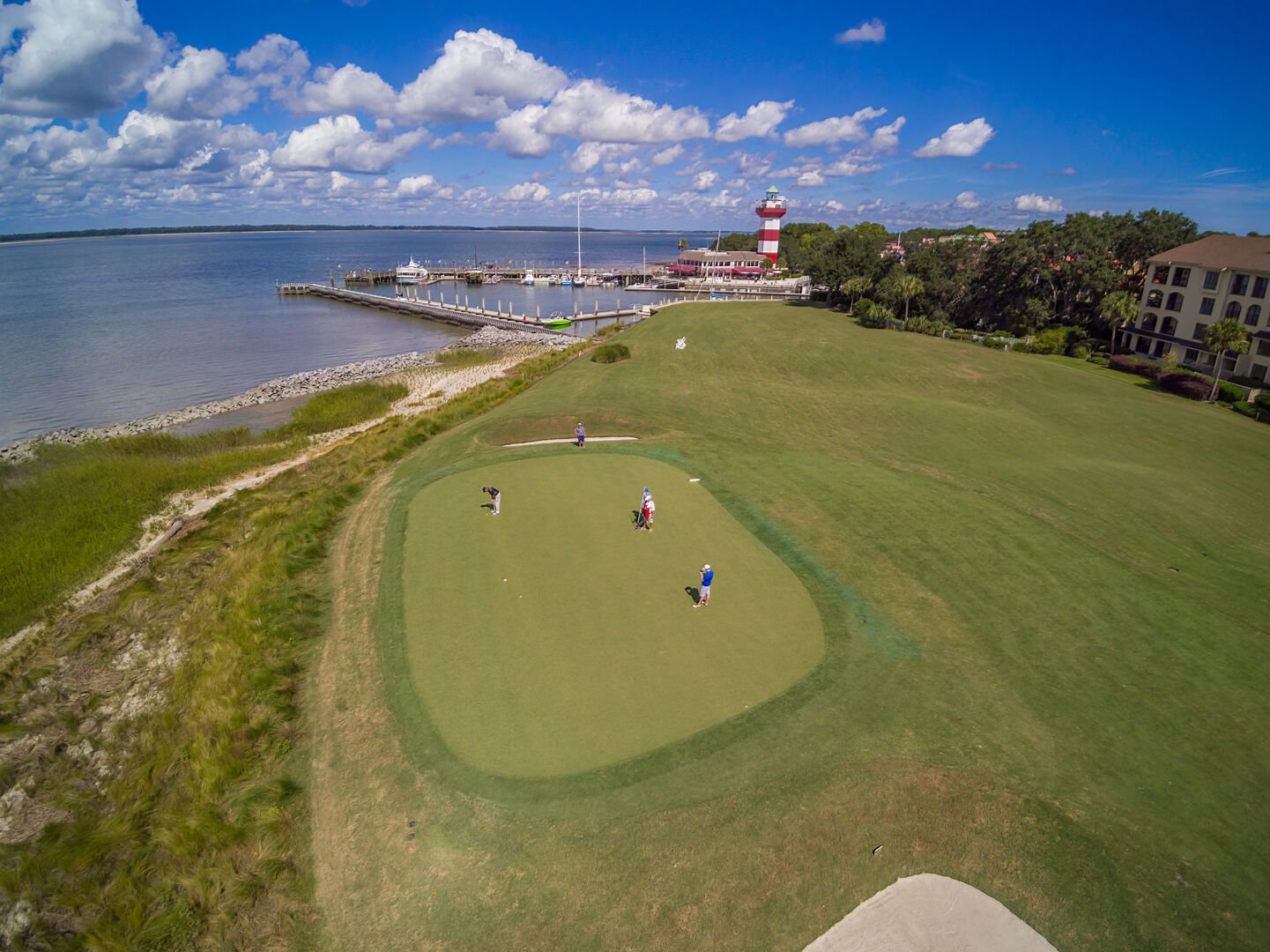
World famous public golf courses in Sea Pines. Photo is Harbour Town Links where Heritage golf tournament is played.
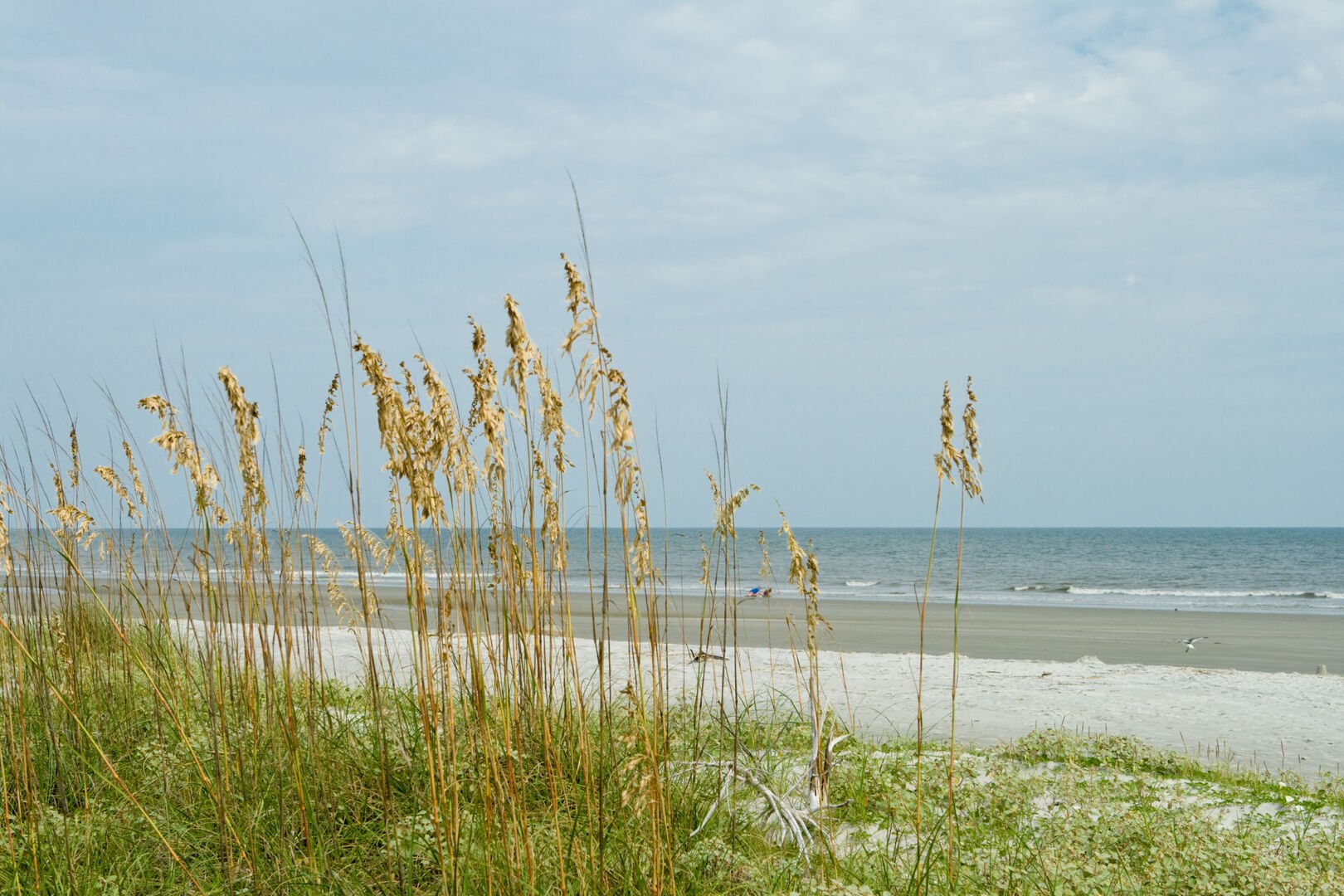
White sandy beaches of Sea Pines
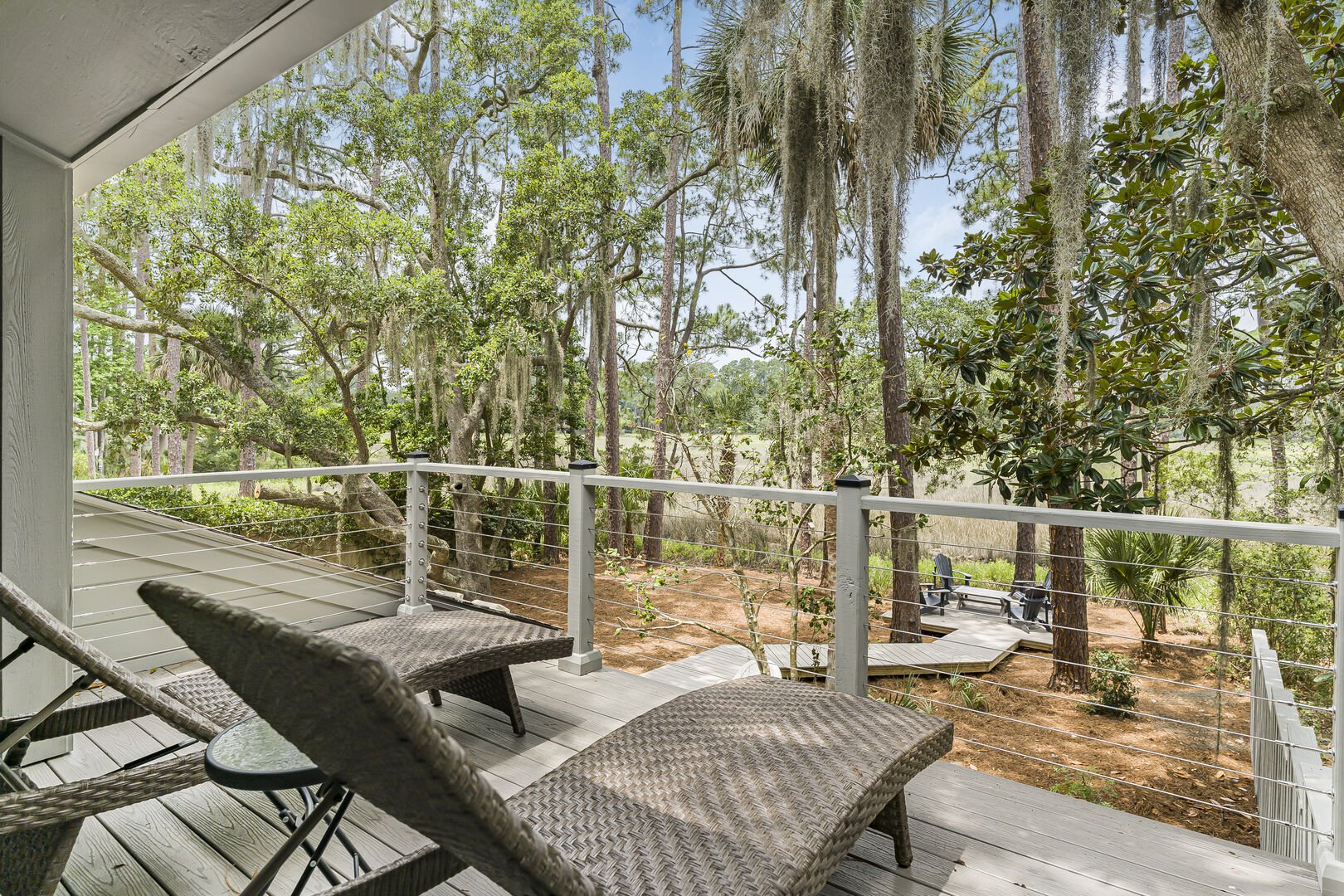
Private deck off upstairs master bedroom with loungers overlooking the marsh
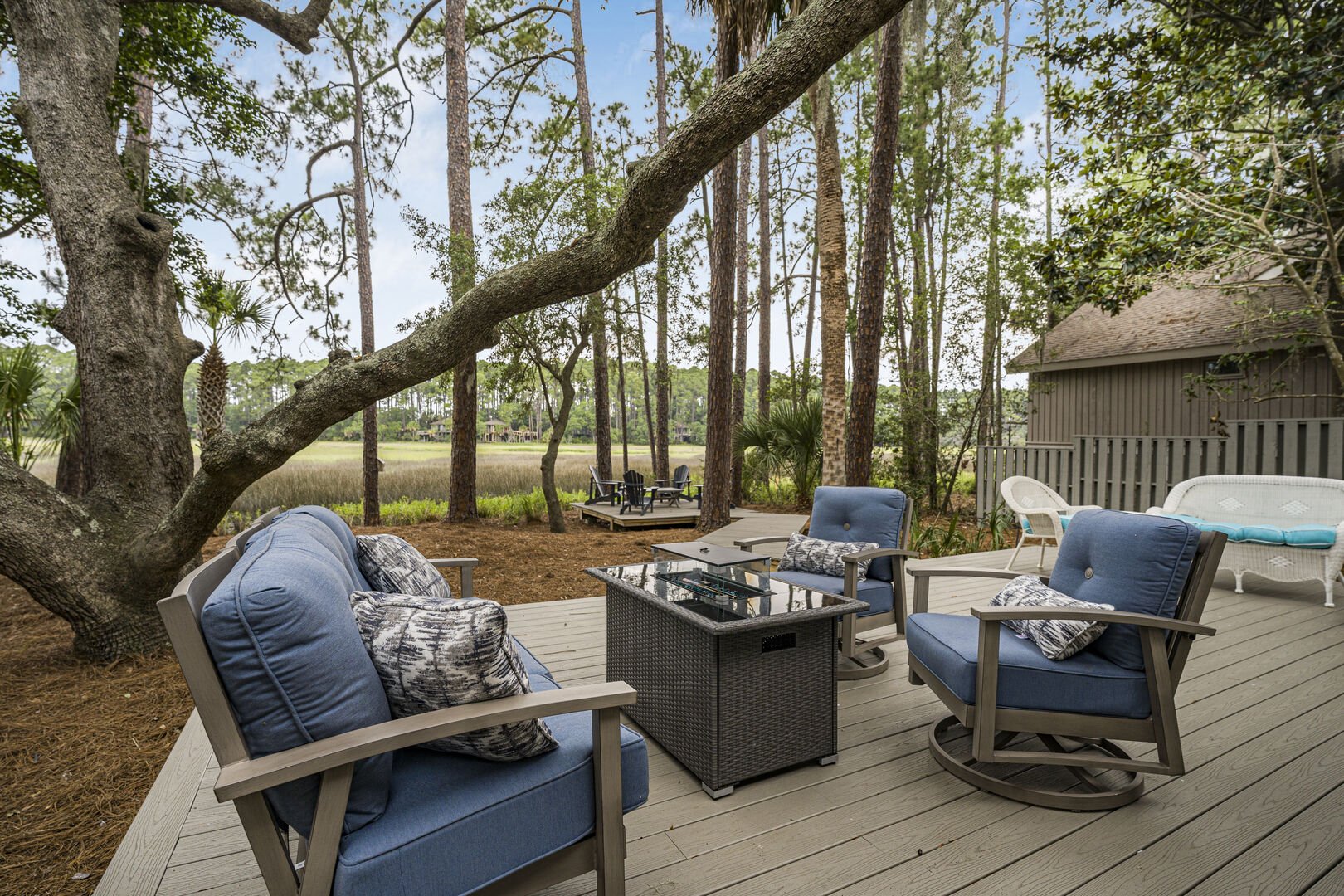
Backyard sitting area with firepit overlooking the marsh
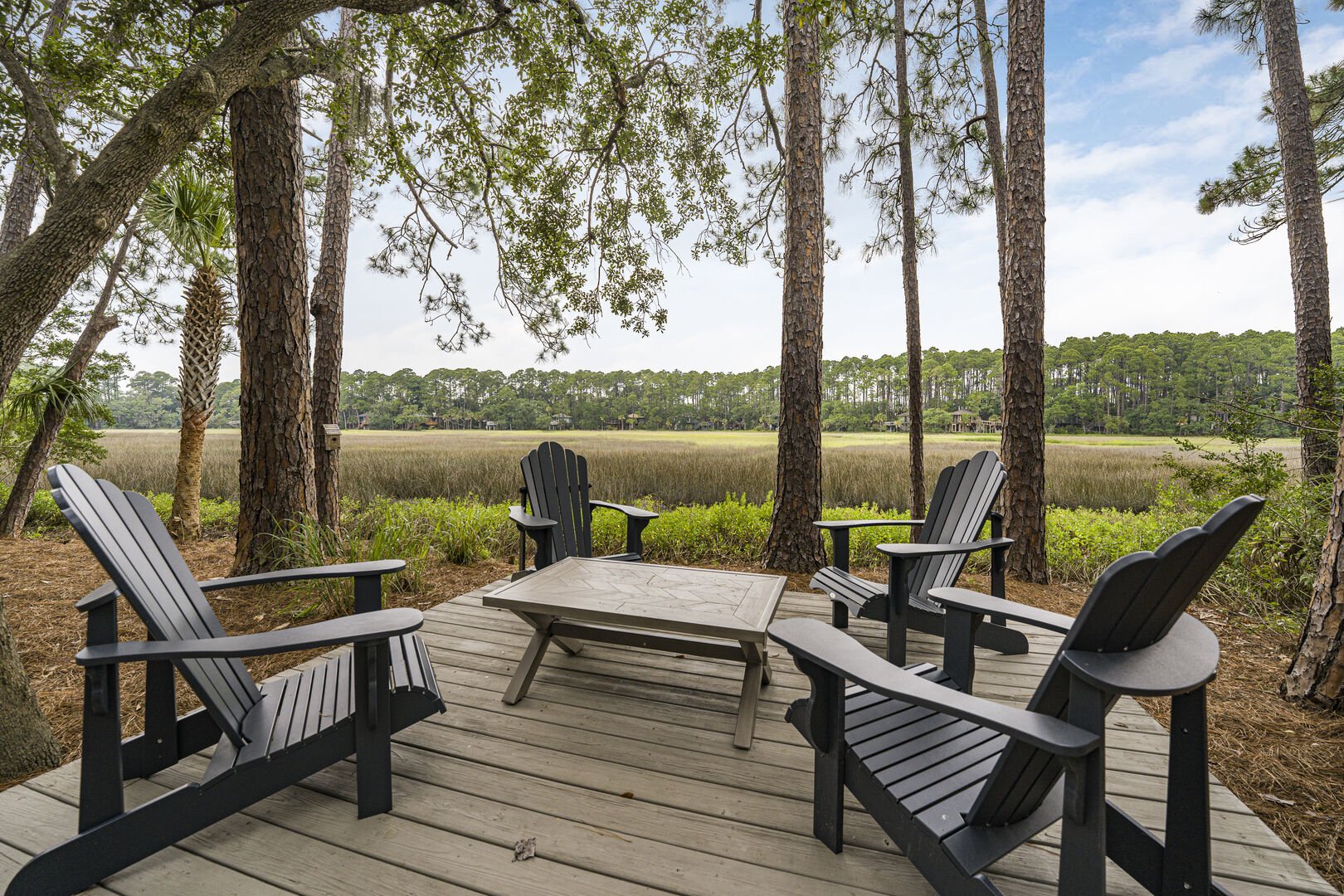
End of deck with sitting area overlooking the marsh
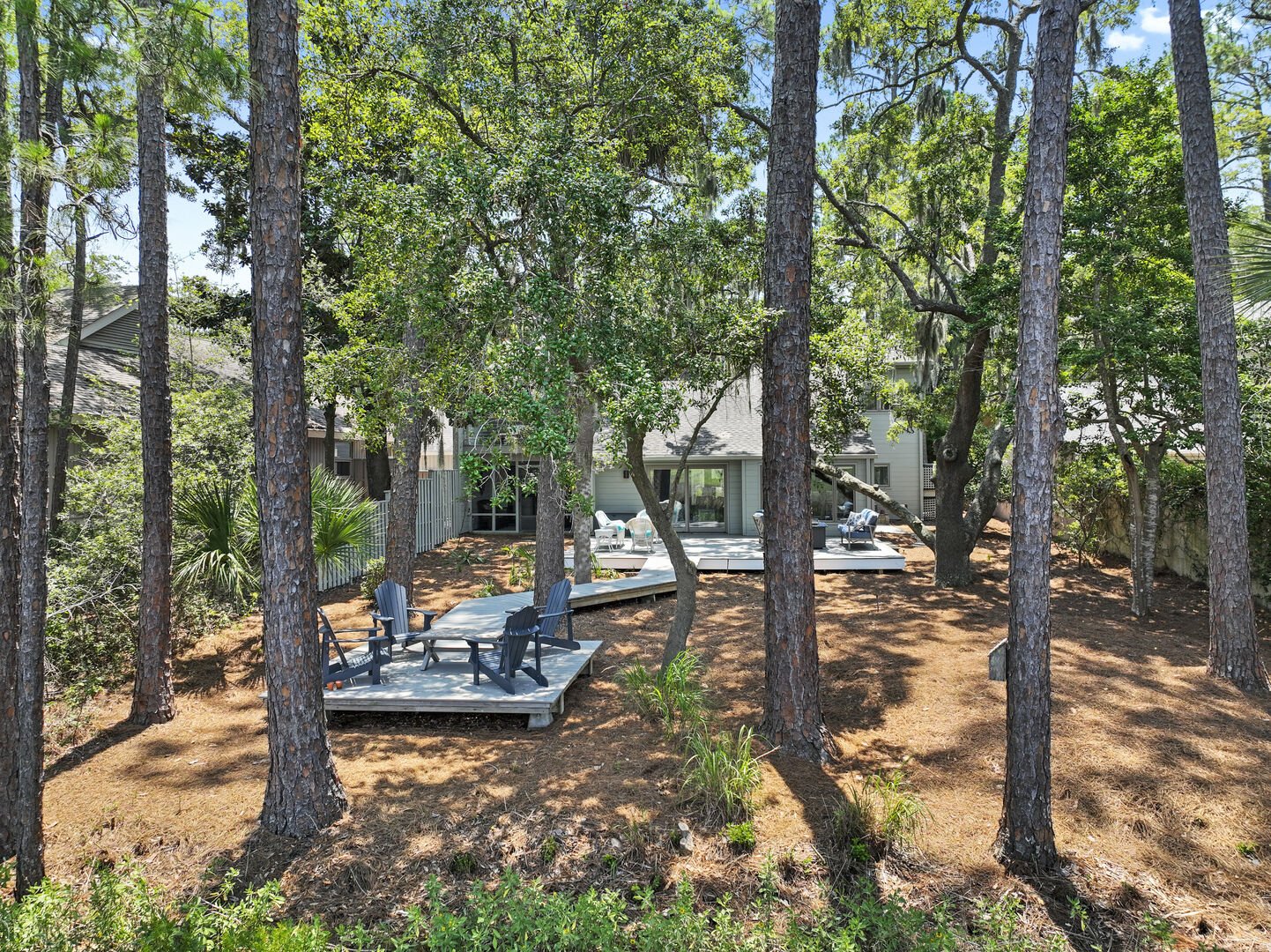
Backyard view facing the house
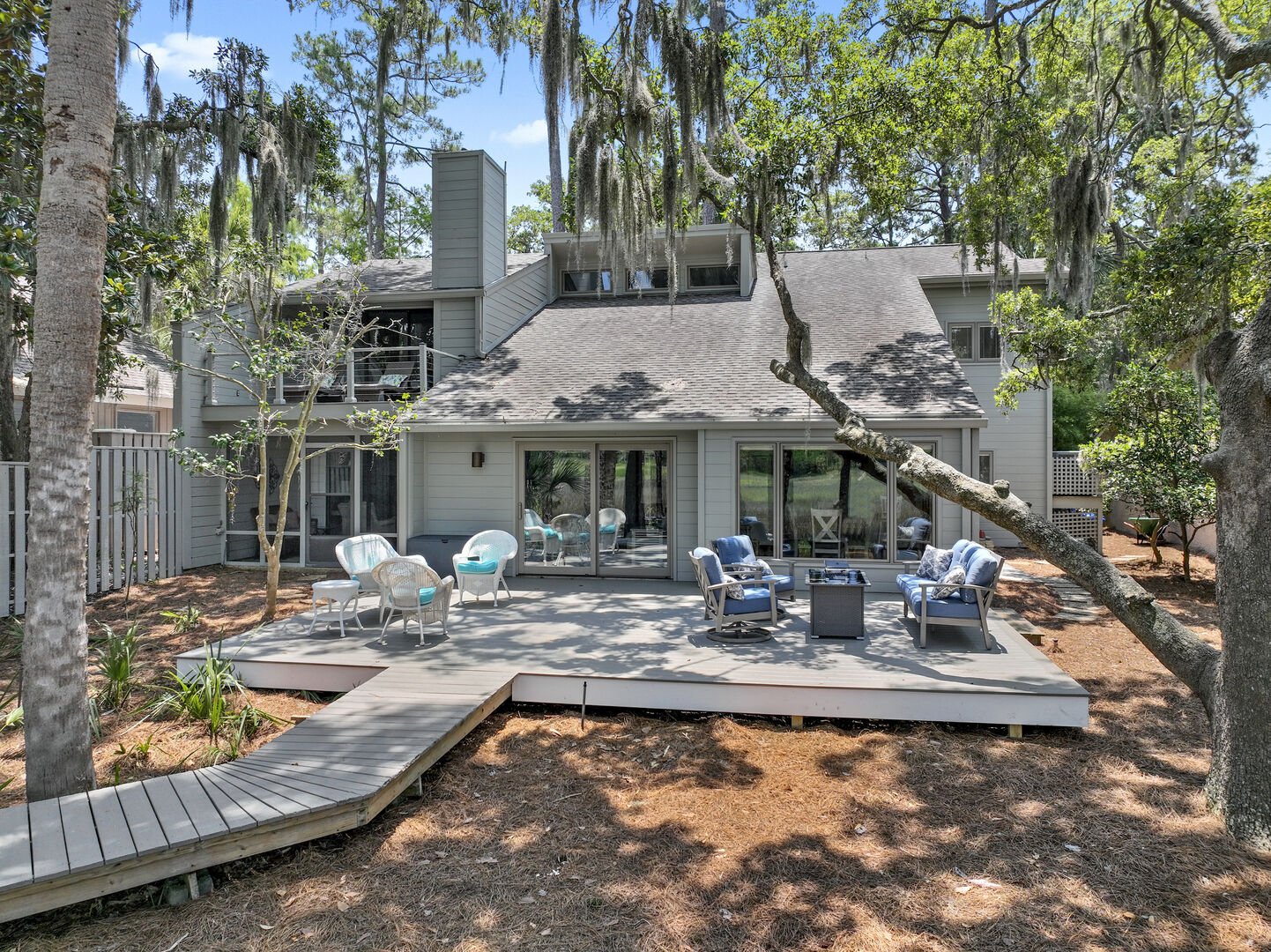
View of the backyard deck
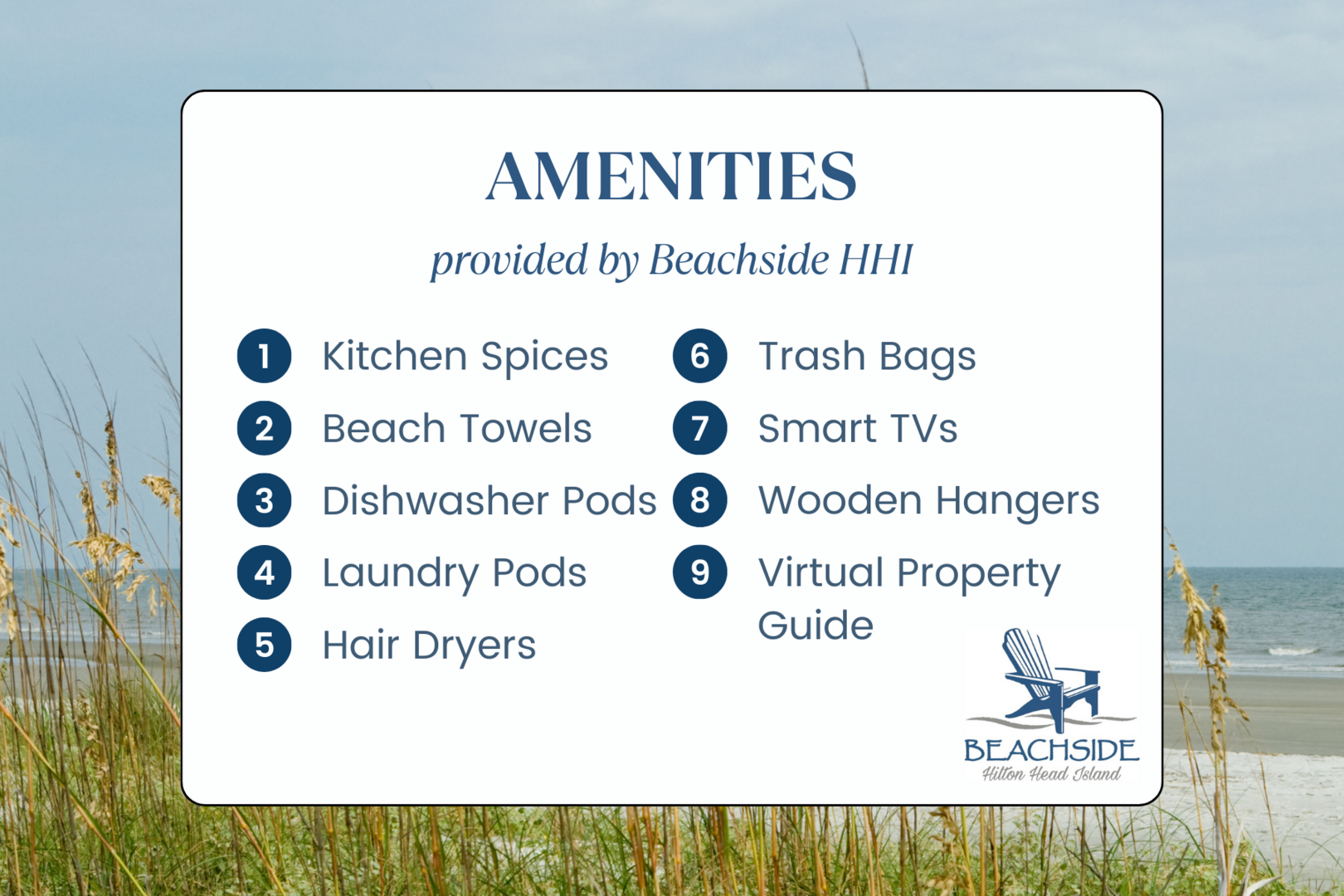
Amenities provided by Beachside HHI
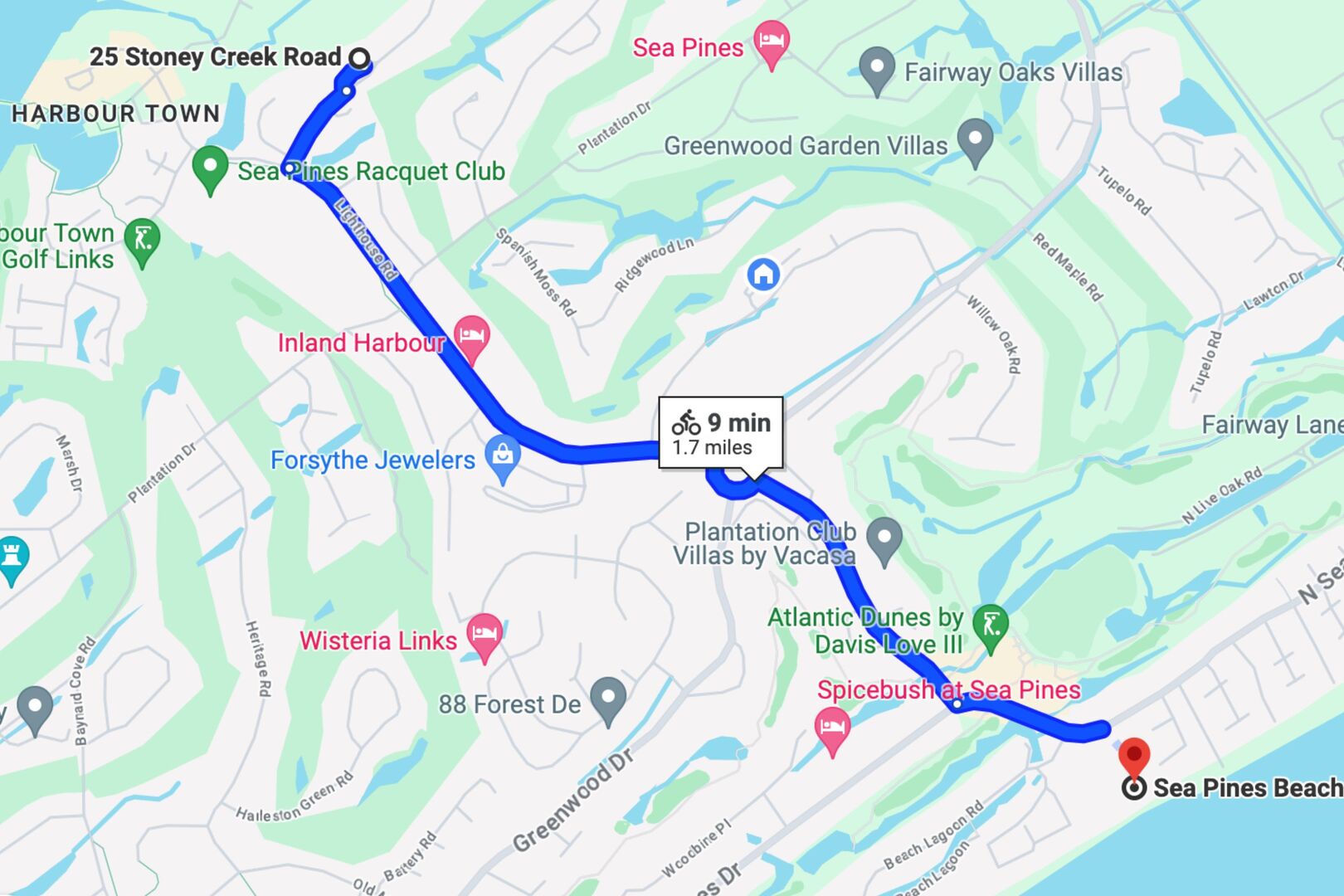
Map of path to the Sea Pines Beach Club



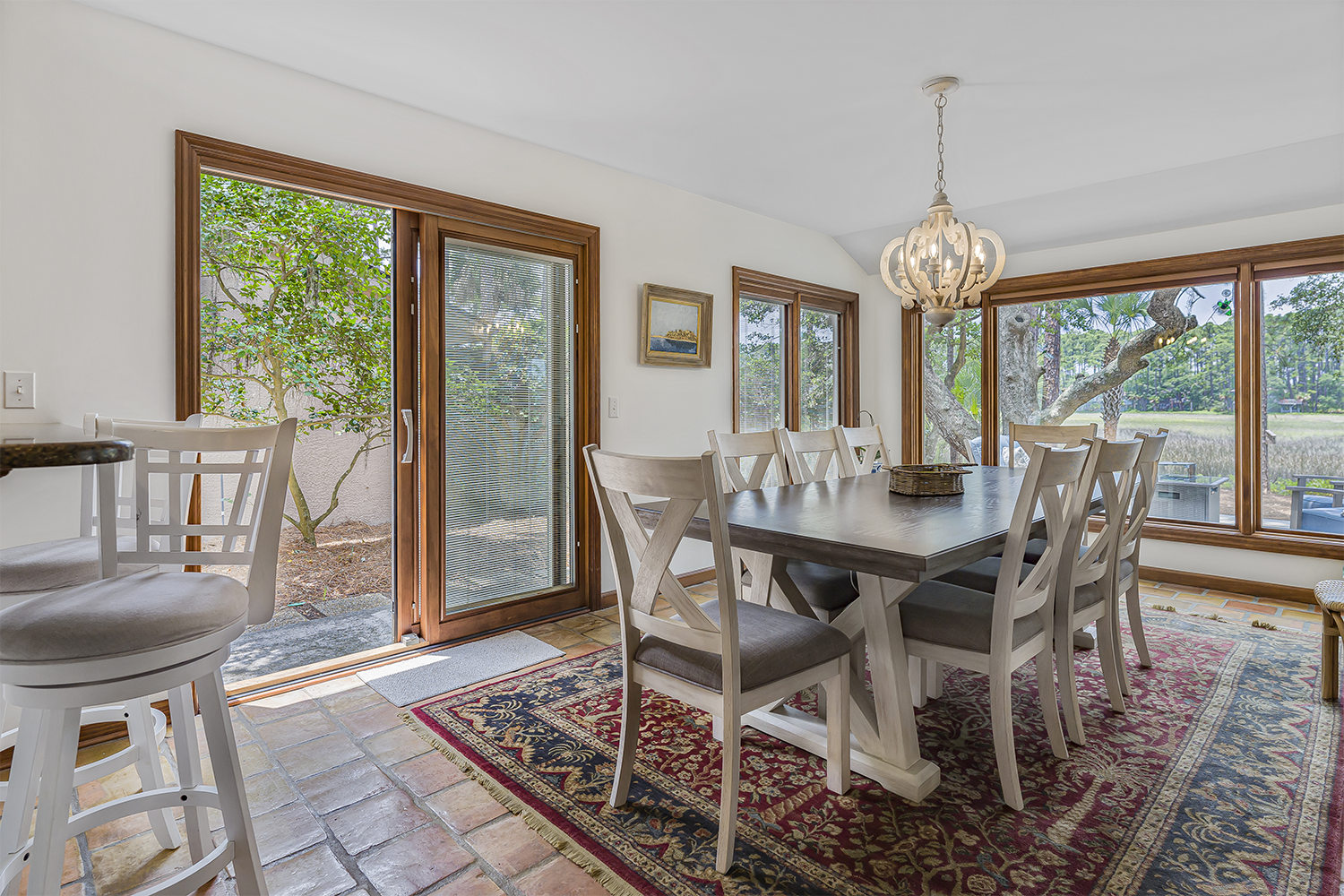
 3
3  3.5
3.5  10
10 
 Secure Booking Experience
Secure Booking Experience