Description
Looking for more details about Peek of Blue?
Pull up to the large horseshoe driveway and enter through the brick front patio to this large beach cottage. The foyer is large and leads you right to the first living room. The living room boats an eclectic bohemian style with Gullah style art, a large 65" TV and sliding doors leading out to the private fenced in yard with pool and spa. The primary bedroom is to the left with a large space, king bed, pull out twin sofa chair, and private attached bathroom.
Continue through the ride side of the living room to enter the dining and kitchen space. The dining room has a large table, enough to fit the whole family. The kitchen is fully equipped with a double oven and large refrigerator. Through the kitchen is the mudroom space with washer, dryer, second refrigerator and door leading to the pool. There is a full bathroom off the laundry space with shower/bathtub combination and stairs in the mud room leading to the upstairs bedrooms.
To reach the second floor you can access it through the front foyer staircase or the staircase off the mudroom. At the top of the stairs is a second large living room. With tall vaulted ceilings, wood beams, and plenty of space, this is the perfect room for the family to gather. There is a large 65" TV, desk area and plenty of seating. A Carolina Room has rocking chairs and a large deck with seating. Why do we call this house Peek of Blue? Because from the Carolina Room and deck, you have glimpses of the beautiful blue Atlantic Ocean.
Guest bedroom 2 has a queen bed, TV and shared bathroom to bedroom 3 which also has a queen bed. The shared bathroom includes a sink and tub/shower combination. Bedroom 4 has a king bed, TV and large sitting area. Bedroom 4 has a shared bathroom that leads to bedroom 5. Bedroom 5 has a twin bed with a twin mattress beneath. The shared bathroom has a sink and tub/shower combination. Finally, you reach bedroom 6 with 4 twin beds, queen sleeper sofa, TV, large sitting area and a private attached bathroom. The bathroom includes a sink and tub/shower combination.
Let's discuss the best part of the house: the private fenced in pool & spa area! The fenced in backyard creates a true oasis and tremendous privacy. There are many lounge chairs, a gas grill, table to eat and pool and spa that can be heated for additional fee. Peek of Blue is a 2nd row beach home which means there is only one home between Peek of Blue and the gorgeous beaches of Hilton Head. There is a beach path just outside the fenced in yard that will lead you to the beach.
Peek of Blue, with 6 bedrooms, has everything you need to bring all of your friends and family. The location can't be beat for your next vacation.
Where is Peek of Blue located?
Peek of Blue is located in a neighborhood called Sea Pines. Sea Pines is a 5,000 acre community located in Hilton Head Island. The neighborhood encompasses private communities, a forest preserve, horse stables (2.9 miles away), PGA Tour golf course, beautiful sandy beaches (2 minute walk), two marinas and many shops and dining. Amongst the most well known areas are Harbour Town Marina (2.9 miles away) with the lighthouse and South Beach Marina (4 miles away) with the infamous Salty Dog Cafe. Sea Pines is a gated community with a gate fee (1 complimentary pass is included in your stay and more can be purchased through us directly) so those staying in the neighborhood have all the wonders of Sea Pines right in front of them. There's no need to even leave Sea Pines while on vacation!
How do you get around while on vacation?
Bicycles are a popular mode of transportation in Hilton Head. Once you rent through Beachside HHI, you can rent bicycles directly from us and have them delivered to Peek of Blue upon arrival. Be sure to look up the Sea Pines trolley schedule for your trip. The trolley runs during the peak season and is free to access.
Note: This home is located in a private, gated community. Gate passes are required for entrance. Reservations include 1 complimentary gate pass, but additional passes can be purchased directly through us. Sea Pines does restrict the number of vehicles/gate passes per property. Parking is available for 5 vehicles at Peek of Blue.
Note: Pool & spa can be heated for an additional fee. Spa can be heated individually as well. Inquire for pricing as it differs seasonally. The pool heater for Peek of Blue is propane.
Bonus: When you rent through Beachside HHI you can expect the following amenities included: Virtual House Guide, Dishwasher Pods, Laundry Pods, Trash Bags, Hair Dryers, Kitchen Spices, Keurig, Drip Coffee, K-Cups
Amenities
- Checkin Available
- Checkout Available
- Not Available
- Available
- Checkin Available
- Checkout Available
- Not Available
Seasonal Rates (Nightly)
{[review.title]}
Guest Review
| Room | Beds | Baths | TVs | Comments |
|---|---|---|---|---|
| {[room.name]} |
{[room.beds_details]}
|
{[room.bathroom_details]}
|
{[room.television_details]}
|
{[room.comments]} |
Looking for more details about Peek of Blue?
Pull up to the large horseshoe driveway and enter through the brick front patio to this large beach cottage. The foyer is large and leads you right to the first living room. The living room boats an eclectic bohemian style with Gullah style art, a large 65" TV and sliding doors leading out to the private fenced in yard with pool and spa. The primary bedroom is to the left with a large space, king bed, pull out twin sofa chair, and private attached bathroom.
Continue through the ride side of the living room to enter the dining and kitchen space. The dining room has a large table, enough to fit the whole family. The kitchen is fully equipped with a double oven and large refrigerator. Through the kitchen is the mudroom space with washer, dryer, second refrigerator and door leading to the pool. There is a full bathroom off the laundry space with shower/bathtub combination and stairs in the mud room leading to the upstairs bedrooms.
To reach the second floor you can access it through the front foyer staircase or the staircase off the mudroom. At the top of the stairs is a second large living room. With tall vaulted ceilings, wood beams, and plenty of space, this is the perfect room for the family to gather. There is a large 65" TV, desk area and plenty of seating. A Carolina Room has rocking chairs and a large deck with seating. Why do we call this house Peek of Blue? Because from the Carolina Room and deck, you have glimpses of the beautiful blue Atlantic Ocean.
Guest bedroom 2 has a queen bed, TV and shared bathroom to bedroom 3 which also has a queen bed. The shared bathroom includes a sink and tub/shower combination. Bedroom 4 has a king bed, TV and large sitting area. Bedroom 4 has a shared bathroom that leads to bedroom 5. Bedroom 5 has a twin bed with a twin mattress beneath. The shared bathroom has a sink and tub/shower combination. Finally, you reach bedroom 6 with 4 twin beds, queen sleeper sofa, TV, large sitting area and a private attached bathroom. The bathroom includes a sink and tub/shower combination.
Let's discuss the best part of the house: the private fenced in pool & spa area! The fenced in backyard creates a true oasis and tremendous privacy. There are many lounge chairs, a gas grill, table to eat and pool and spa that can be heated for additional fee. Peek of Blue is a 2nd row beach home which means there is only one home between Peek of Blue and the gorgeous beaches of Hilton Head. There is a beach path just outside the fenced in yard that will lead you to the beach.
Peek of Blue, with 6 bedrooms, has everything you need to bring all of your friends and family. The location can't be beat for your next vacation.
Where is Peek of Blue located?
Peek of Blue is located in a neighborhood called Sea Pines. Sea Pines is a 5,000 acre community located in Hilton Head Island. The neighborhood encompasses private communities, a forest preserve, horse stables (2.9 miles away), PGA Tour golf course, beautiful sandy beaches (2 minute walk), two marinas and many shops and dining. Amongst the most well known areas are Harbour Town Marina (2.9 miles away) with the lighthouse and South Beach Marina (4 miles away) with the infamous Salty Dog Cafe. Sea Pines is a gated community with a gate fee (1 complimentary pass is included in your stay and more can be purchased through us directly) so those staying in the neighborhood have all the wonders of Sea Pines right in front of them. There's no need to even leave Sea Pines while on vacation!
How do you get around while on vacation?
Bicycles are a popular mode of transportation in Hilton Head. Once you rent through Beachside HHI, you can rent bicycles directly from us and have them delivered to Peek of Blue upon arrival. Be sure to look up the Sea Pines trolley schedule for your trip. The trolley runs during the peak season and is free to access.
Note: This home is located in a private, gated community. Gate passes are required for entrance. Reservations include 1 complimentary gate pass, but additional passes can be purchased directly through us. Sea Pines does restrict the number of vehicles/gate passes per property. Parking is available for 5 vehicles at Peek of Blue.
Note: Pool & spa can be heated for an additional fee. Spa can be heated individually as well. Inquire for pricing as it differs seasonally. The pool heater for Peek of Blue is propane.
Bonus: When you rent through Beachside HHI you can expect the following amenities included: Virtual House Guide, Dishwasher Pods, Laundry Pods, Trash Bags, Hair Dryers, Kitchen Spices, Keurig, Drip Coffee, K-Cups
- Checkin Available
- Checkout Available
- Not Available
- Available
- Checkin Available
- Checkout Available
- Not Available
Seasonal Rates (Nightly)
| Room | Beds | Baths | TVs | Comments |
|---|---|---|---|---|
| {[room.name]} |
{[room.beds_details]}
|
{[room.bathroom_details]}
|
{[room.television_details]}
|
{[room.comments]} |
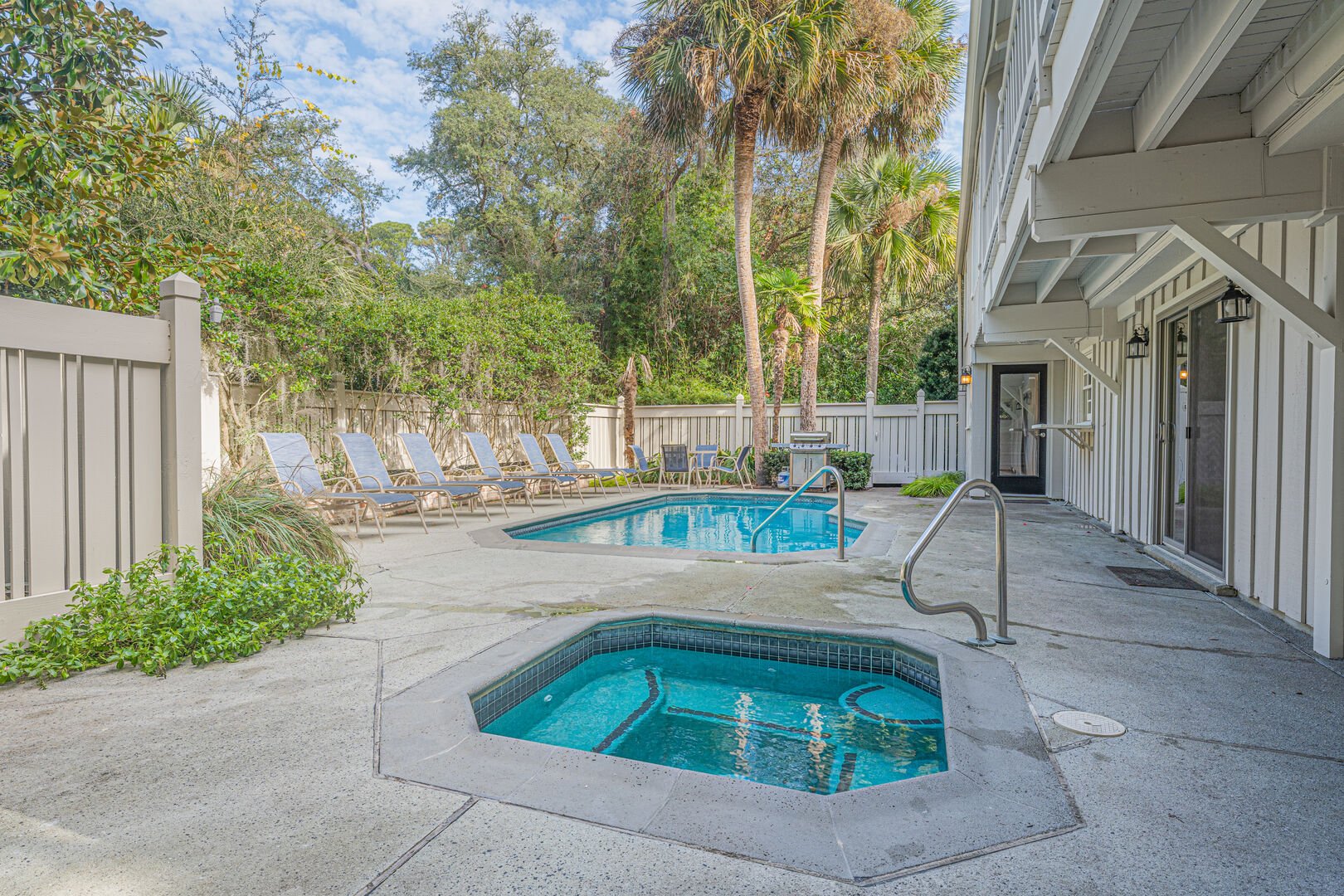
Pool & Spa
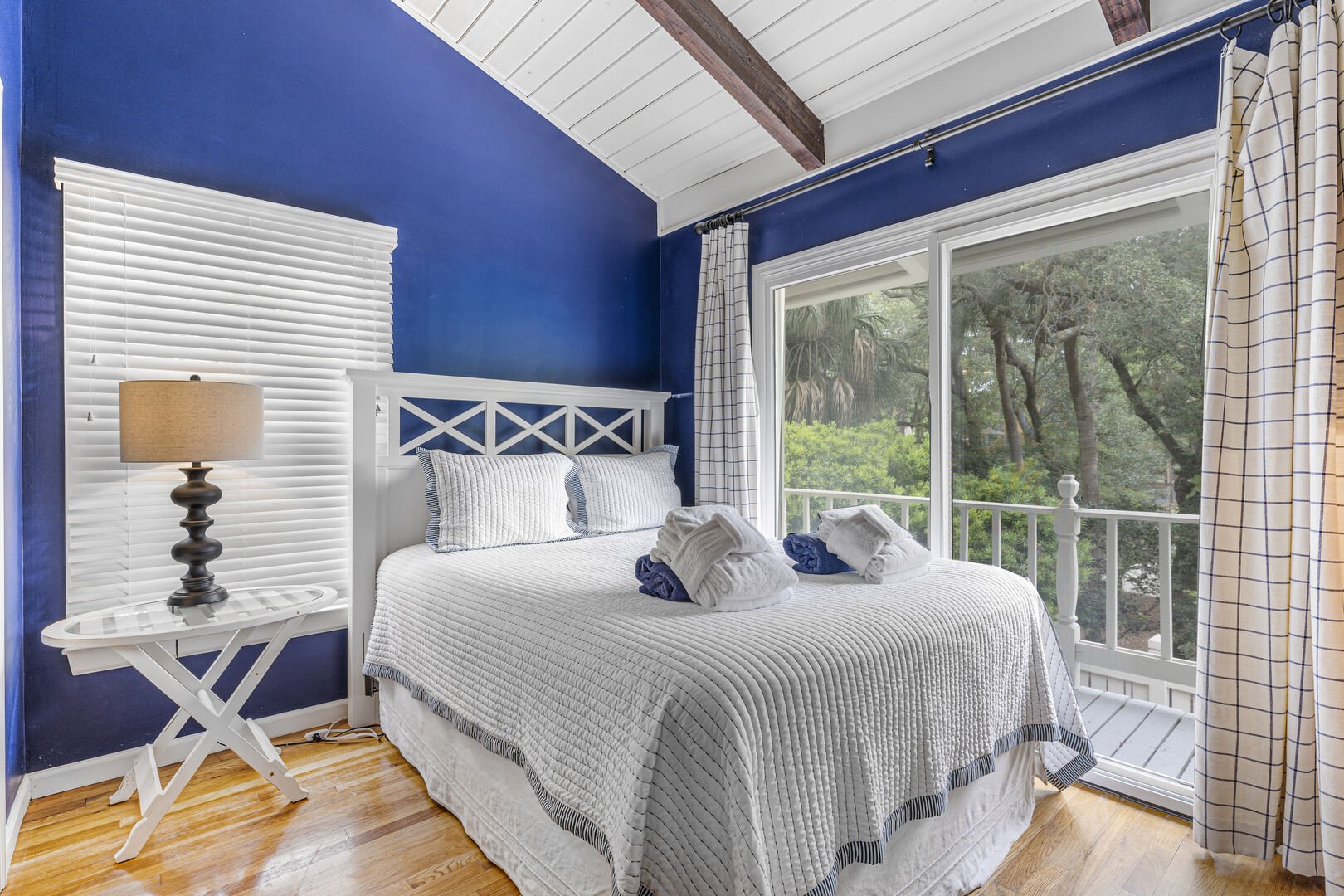
Guest Room #2 upstairs that includes queen bed, shared bathroom, sliding door to deck overlooking pool
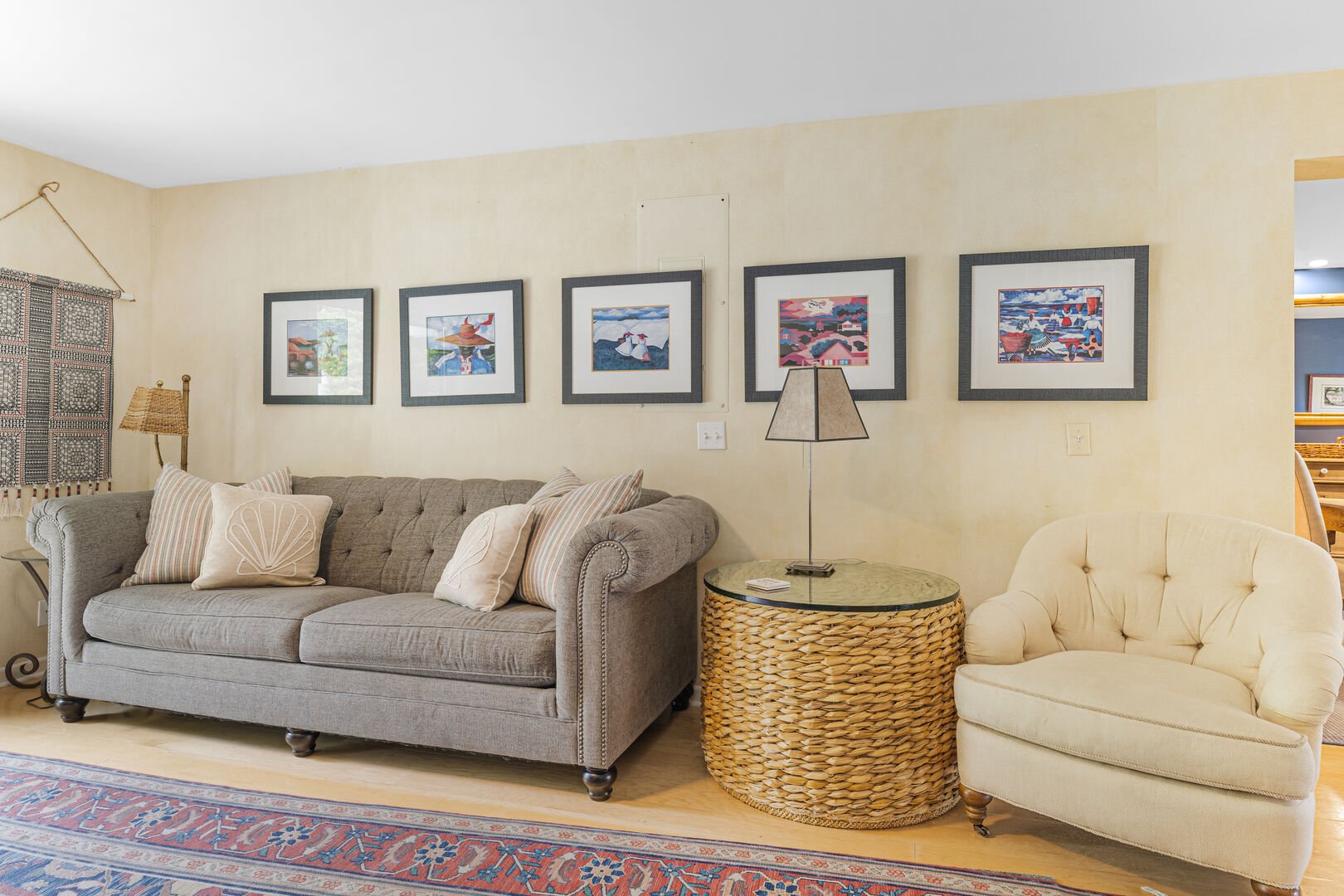
Downstairs living room with sliding door to pool, 65" TV, plenty of seating, and table for games/additional dining
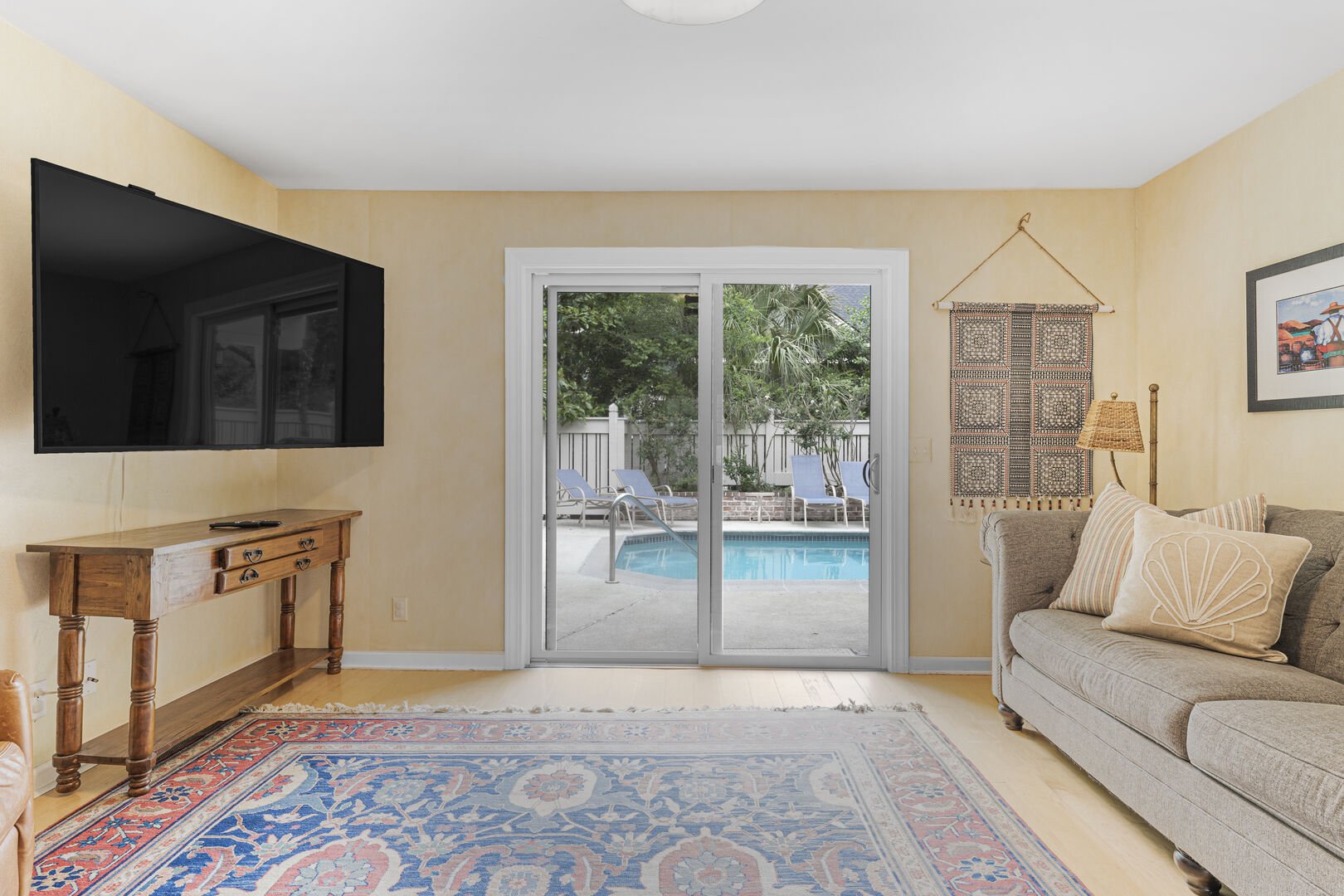
Downstairs living room with sliding door to pool, 65" TV, plenty of seating, and table for games/additional dining
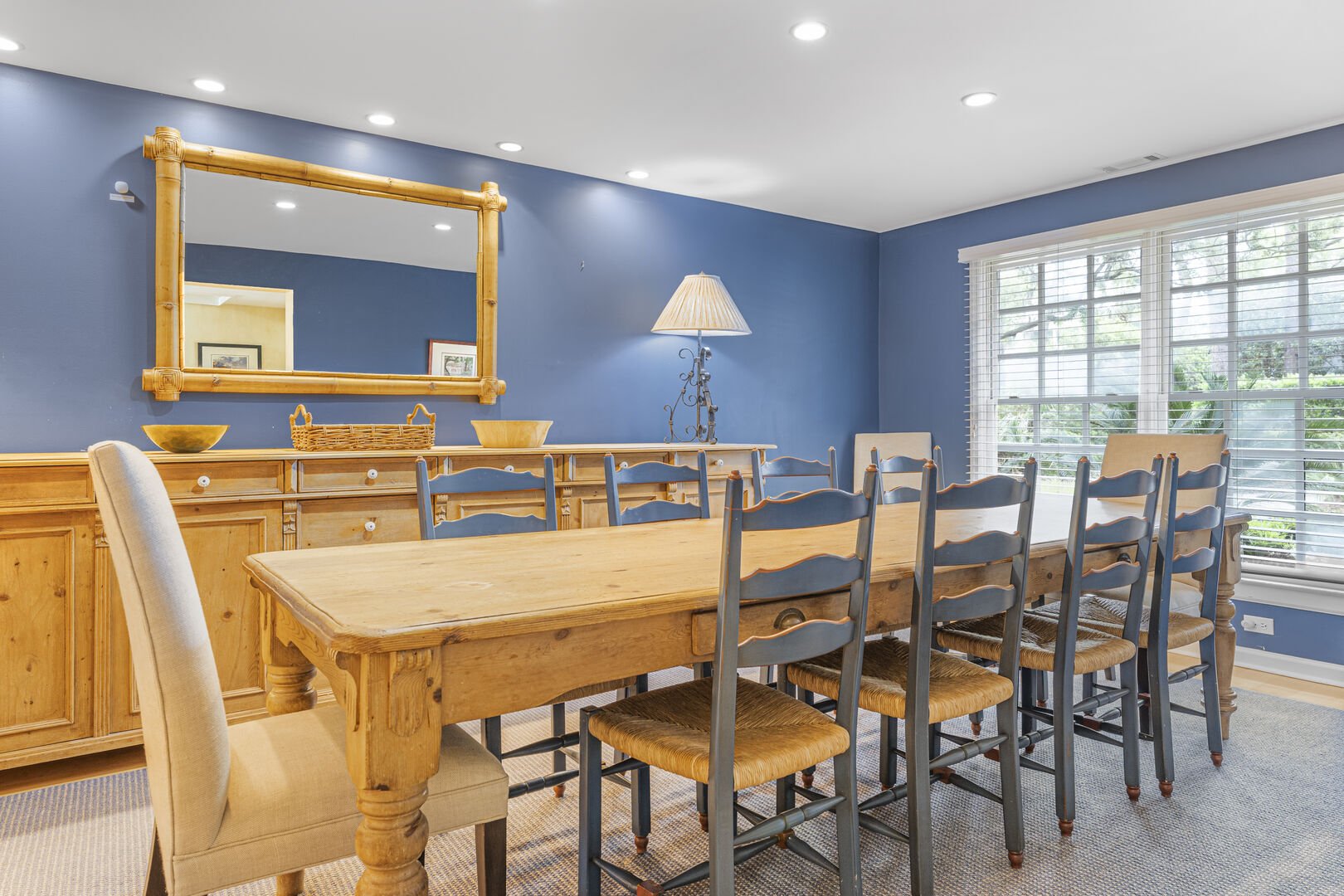
Large dining area just off kitchen that includes 10 chairs at table with 2 more in the corner
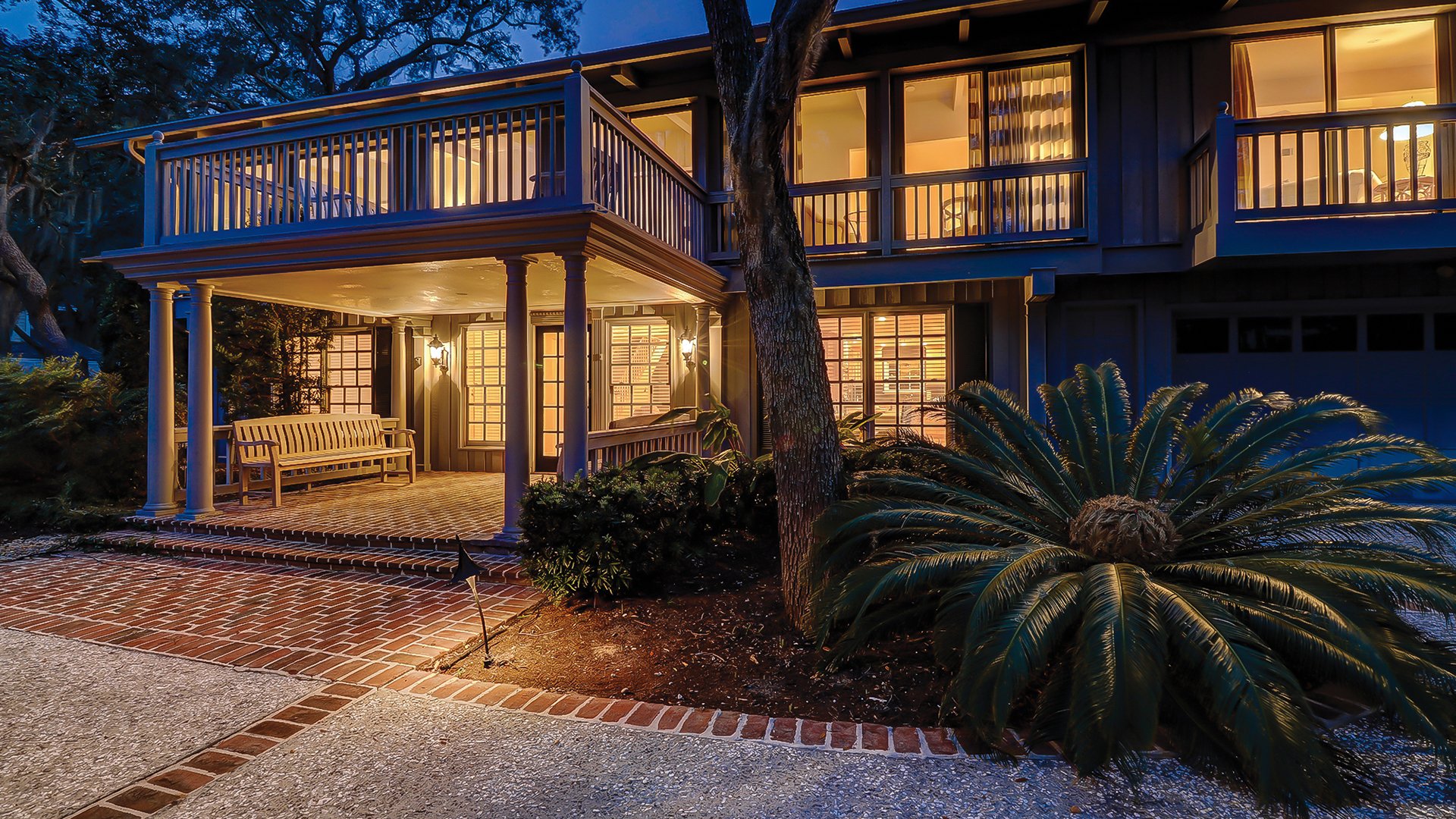
Front of House with large horseshoe driveway
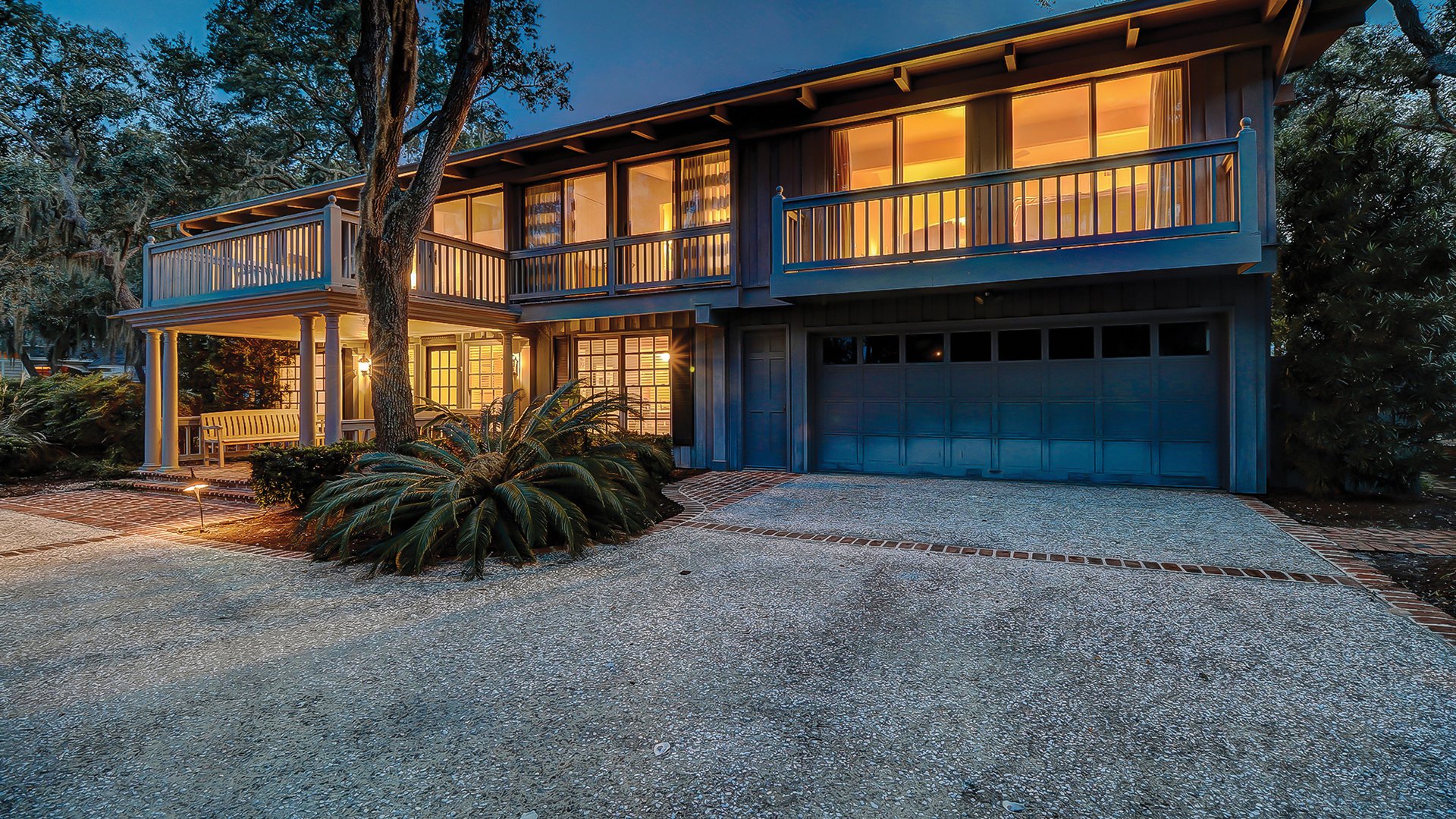
Front of House with large horseshoe driveway and 2 car garage
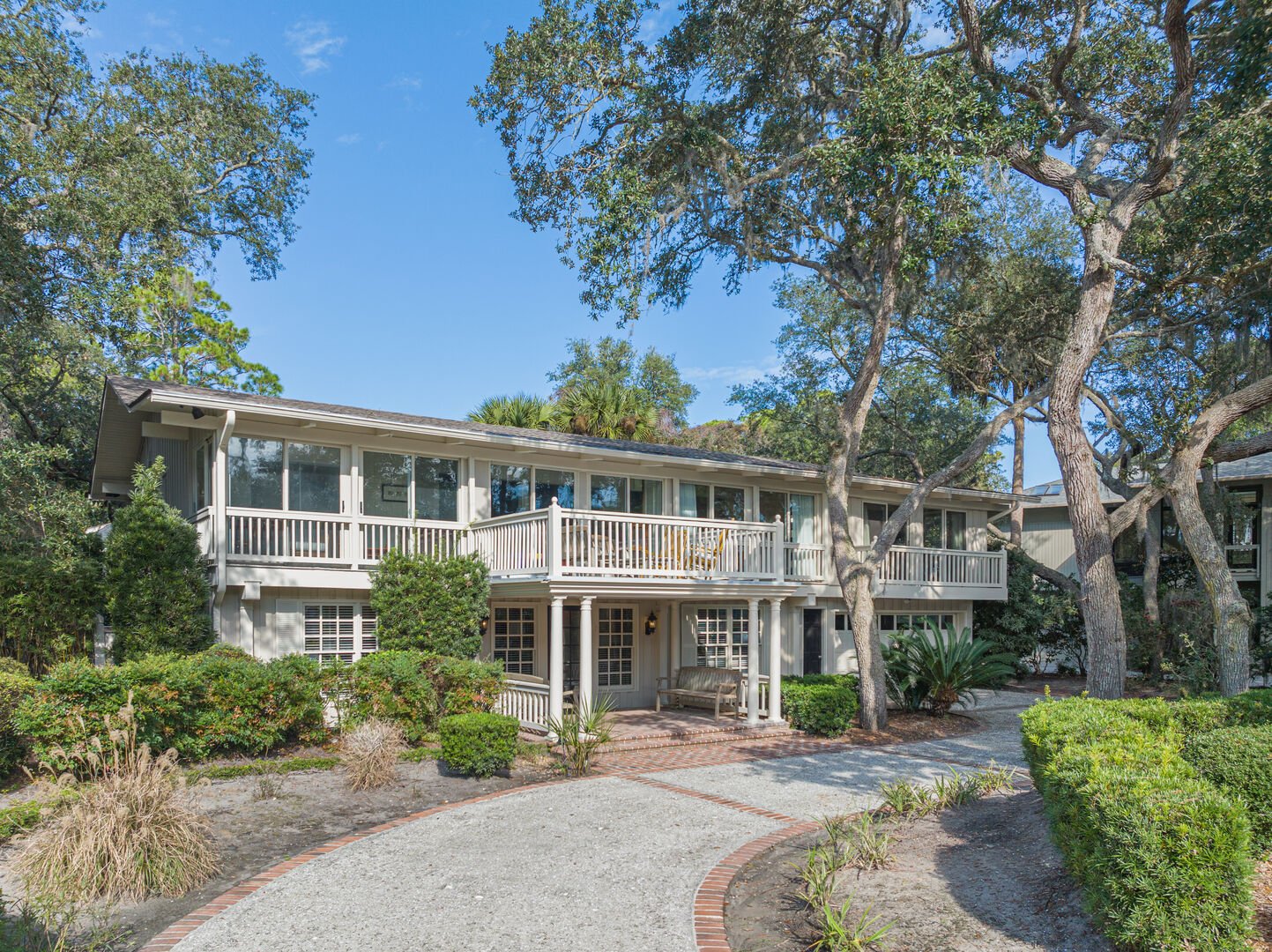
Front of House with large horseshoe driveway
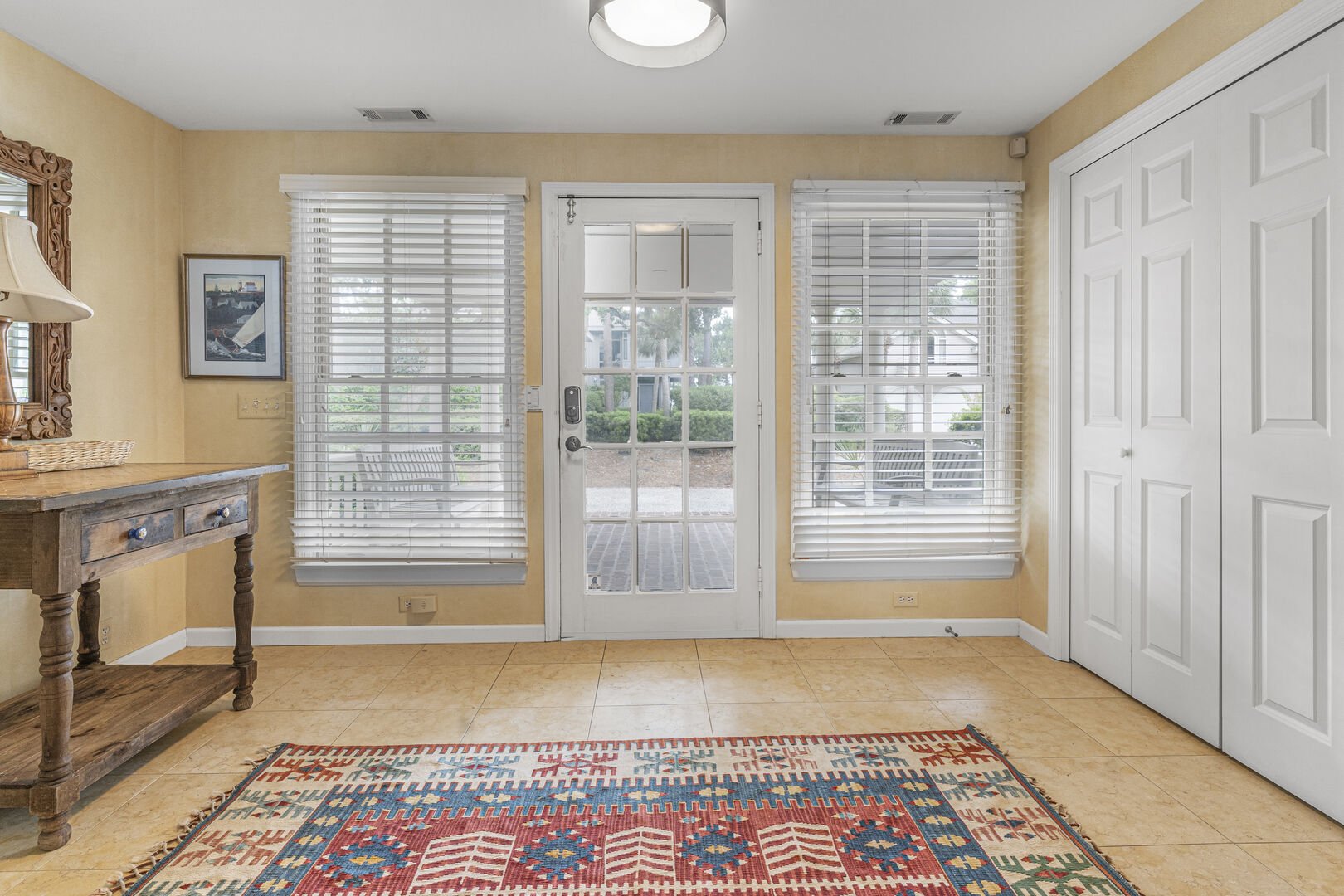
Front entrance foyer that opens to main living room and staircase
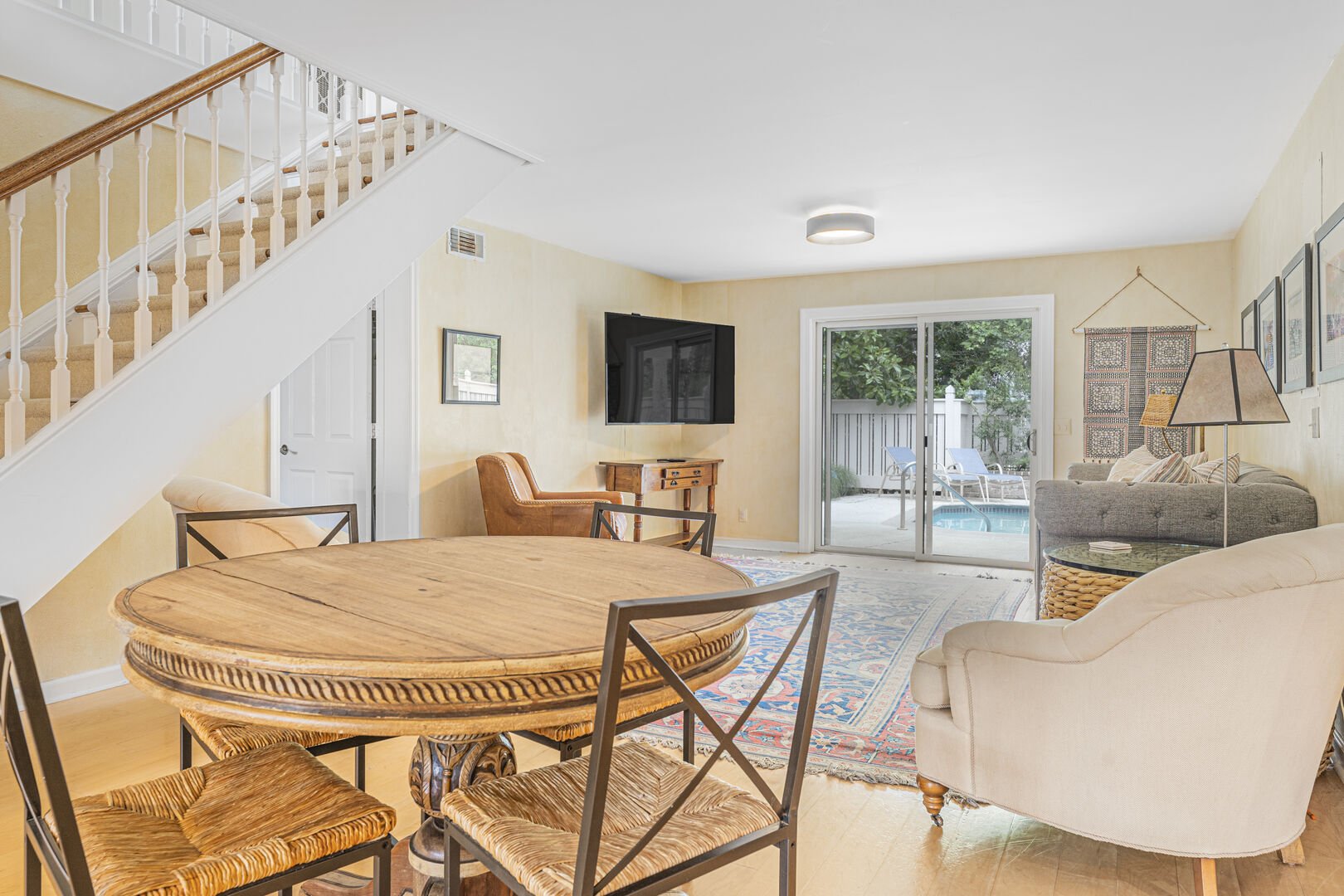
Downstairs living room with sliding door to pool, 65" TV, plenty of seating, and table for games/additional dining
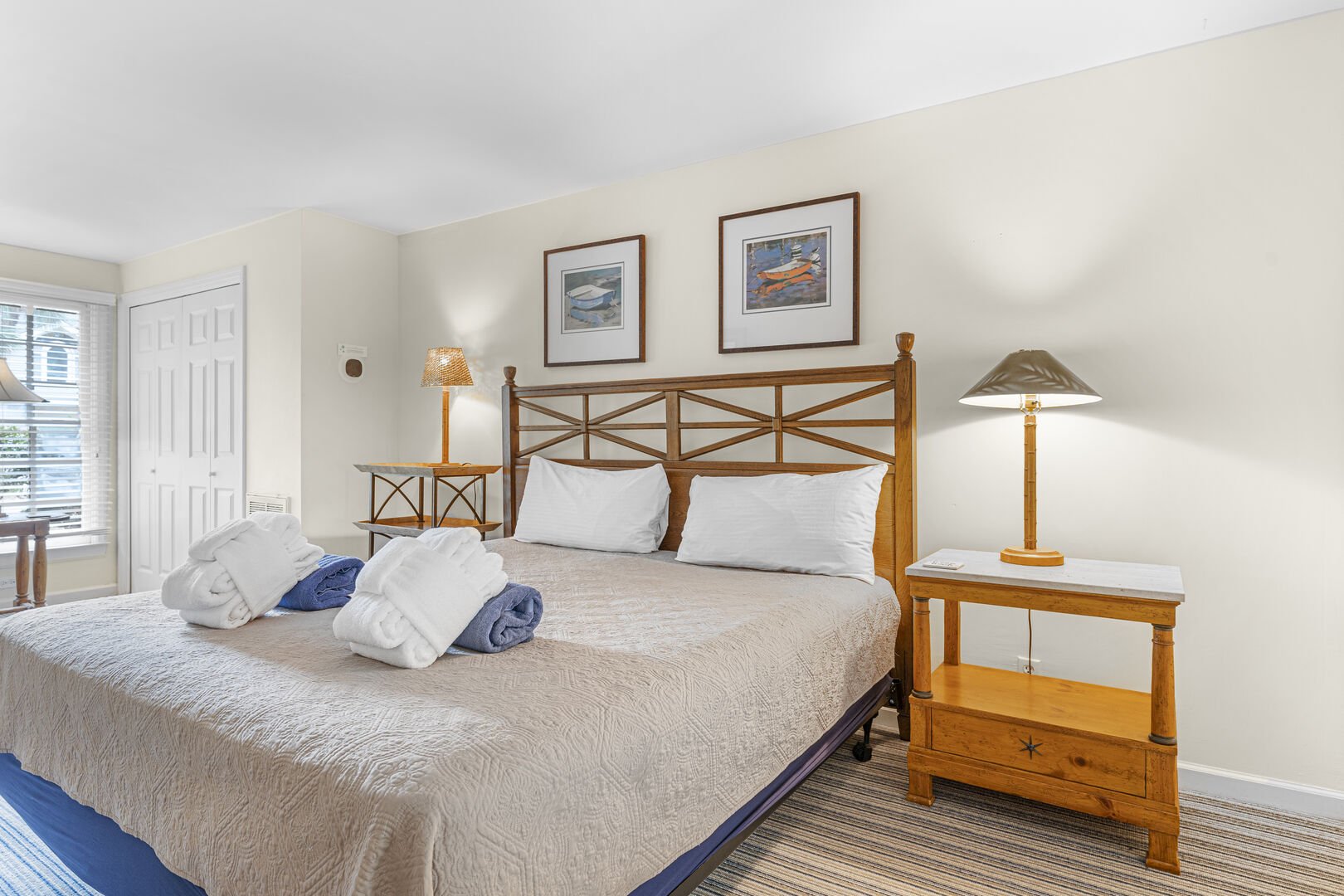
Guest Room #1 downstairs off living room that includes king bed, 43" TV, twin pull-out loveseat, and private en-suite bathroom
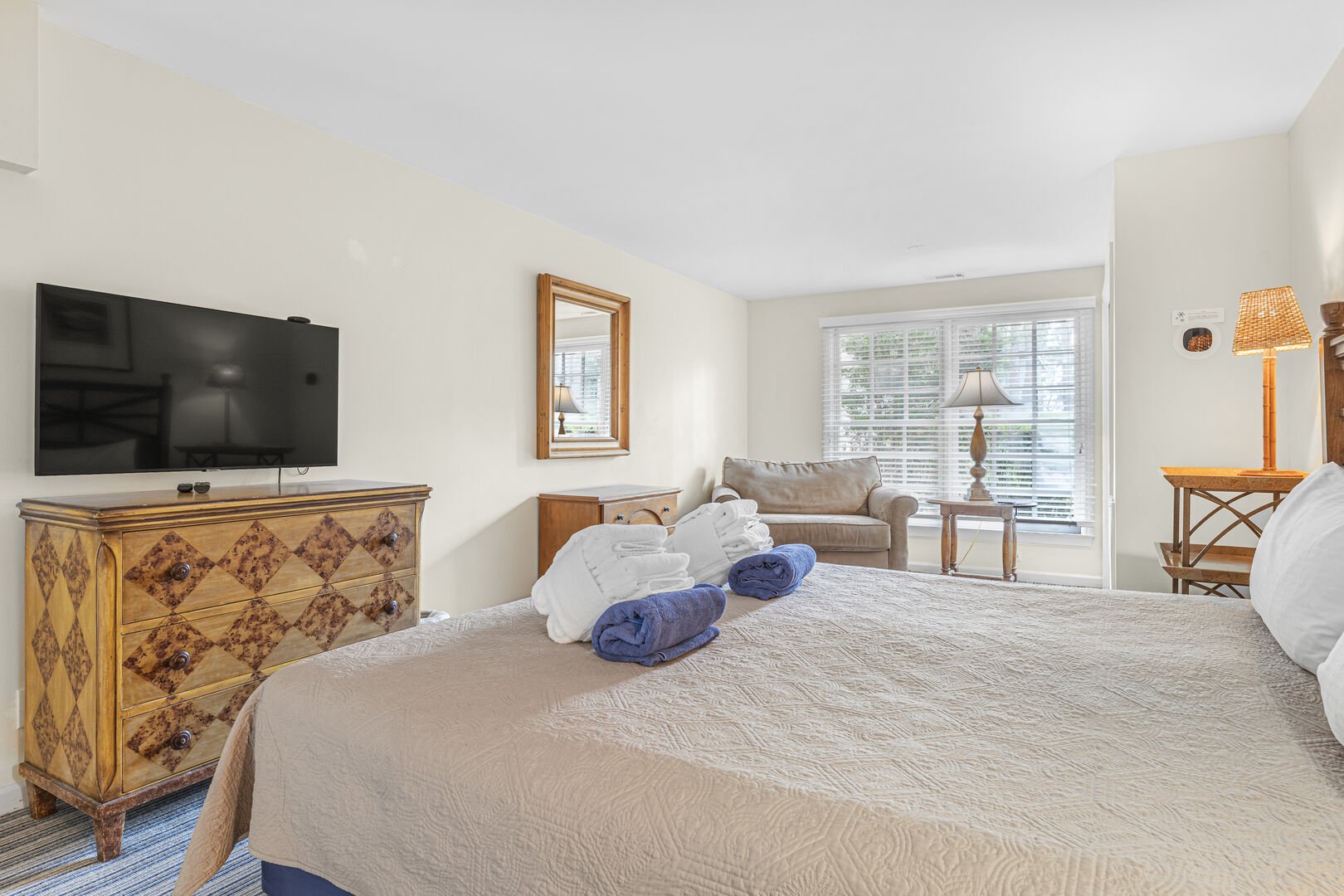
Guest Room #1 downstairs off living room that includes king bed, 43" TV, twin pull-out loveseat, and private en-suite bathroom
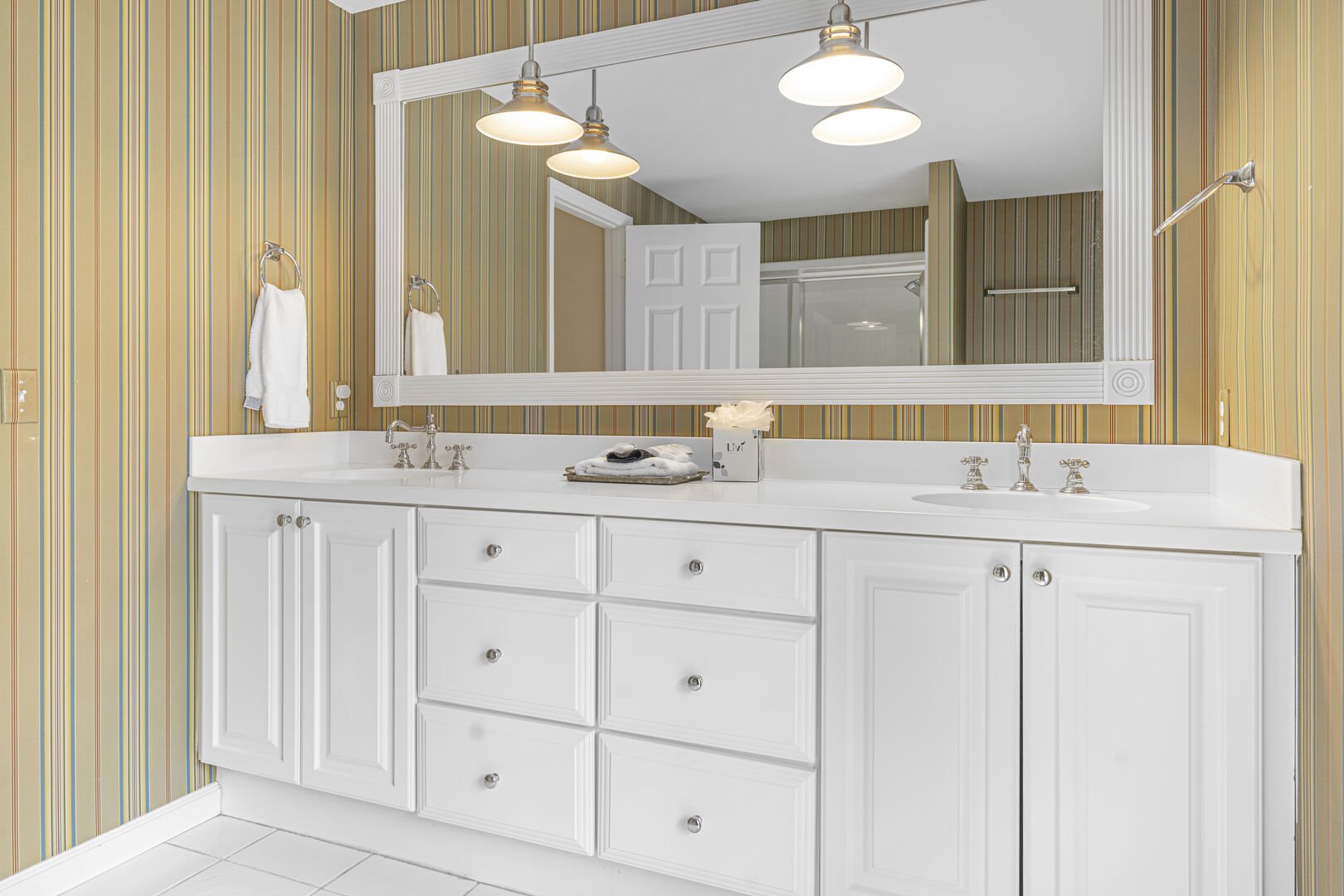
Private full bathroom for Guest Room #1 with dual sinks and tub/shower combination
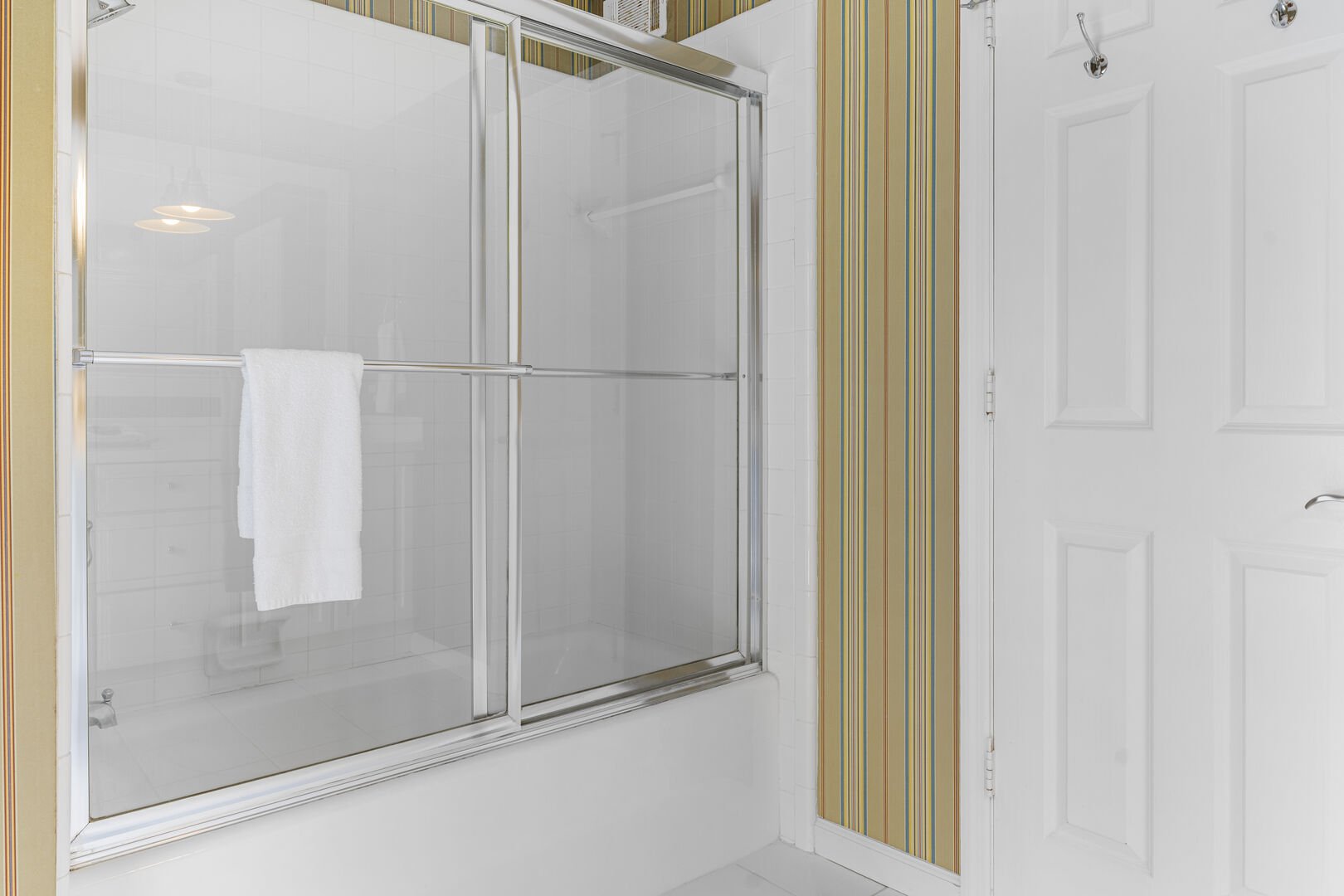
Private full bathroom for Guest Room #1 with dual sinks and tub/shower combination
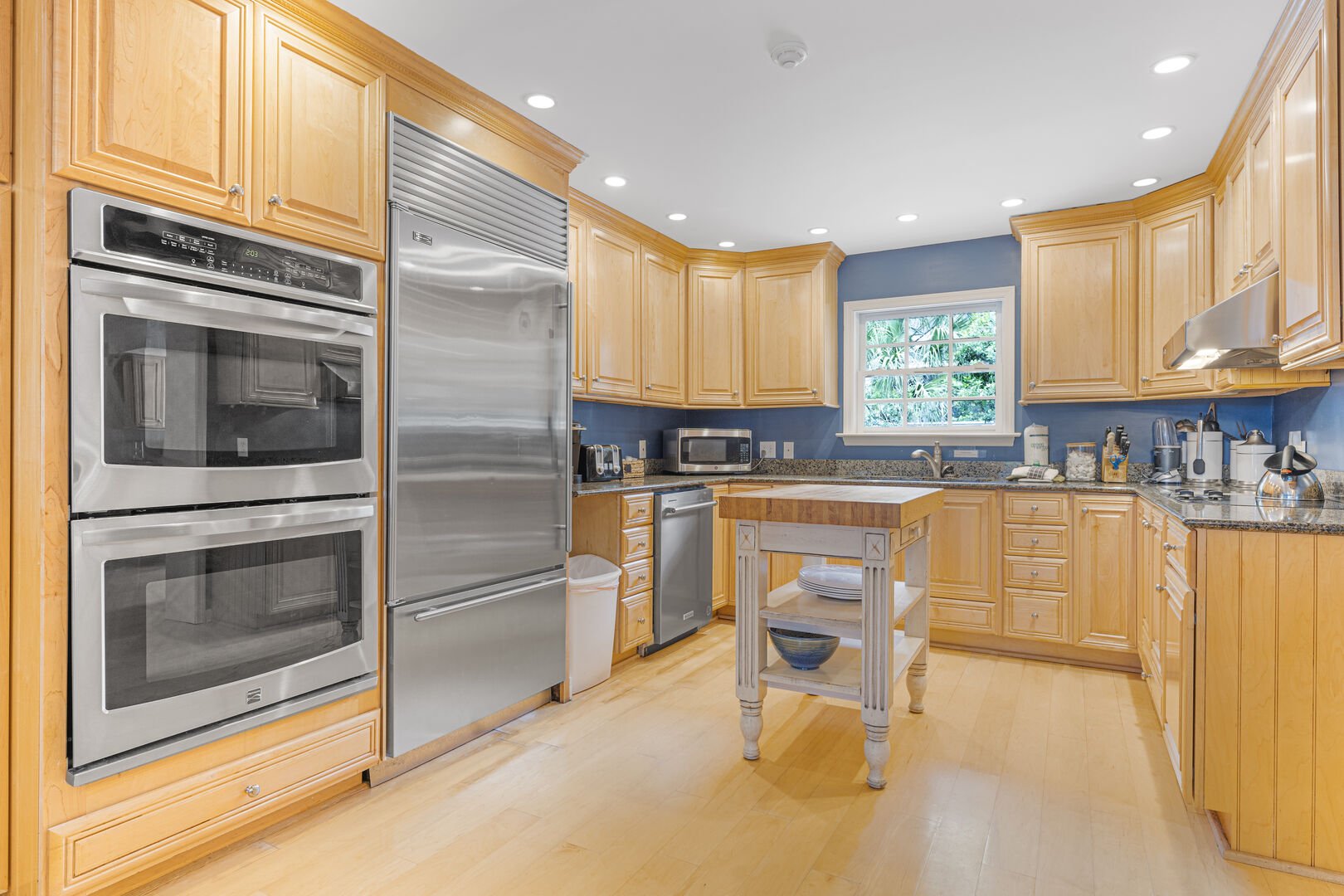
Full kitchen with view of pool, dual ovens, large refrigerator, microwave and coffee area
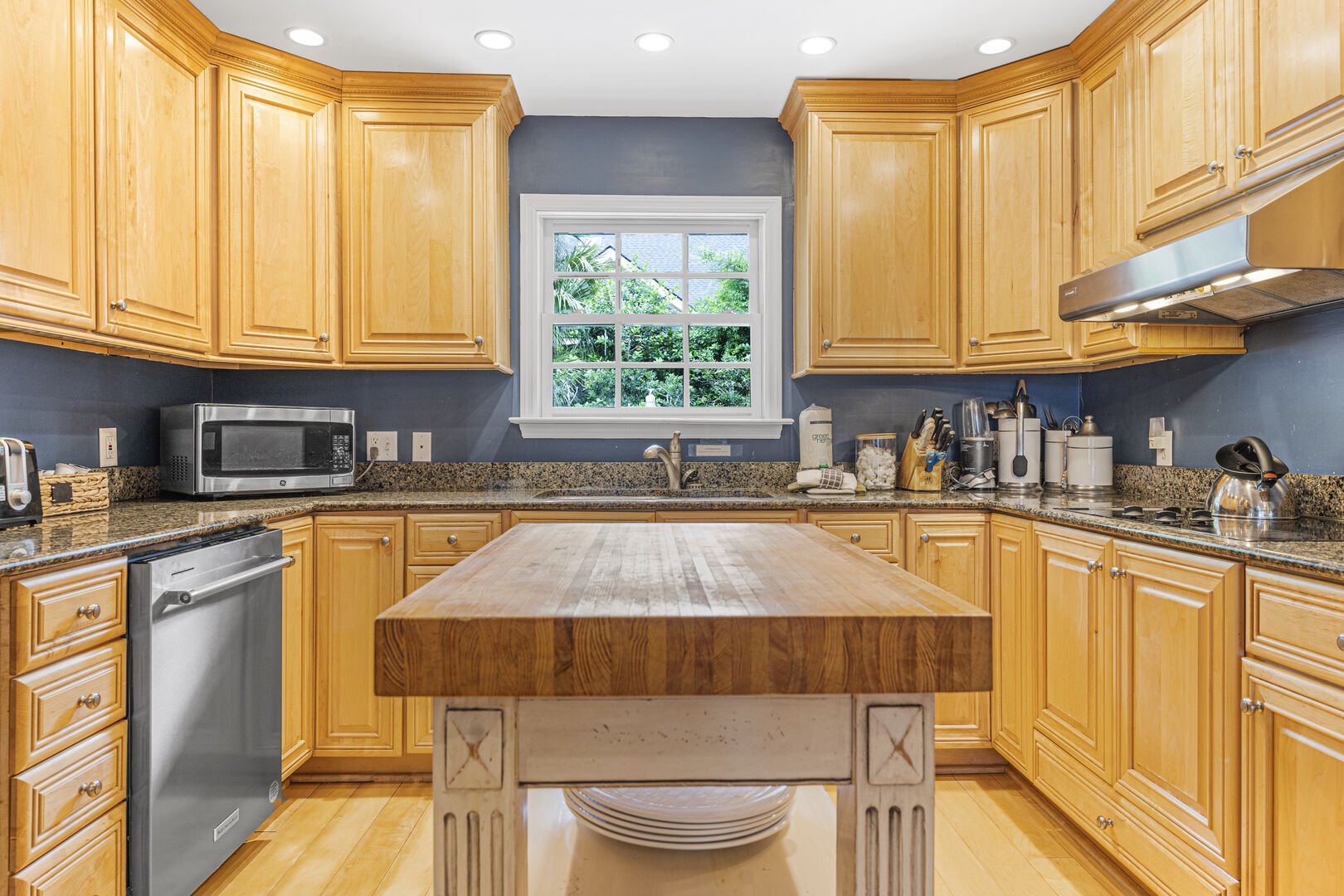
Full kitchen with view of pool, dual ovens, large refrigerator, microwave and coffee area
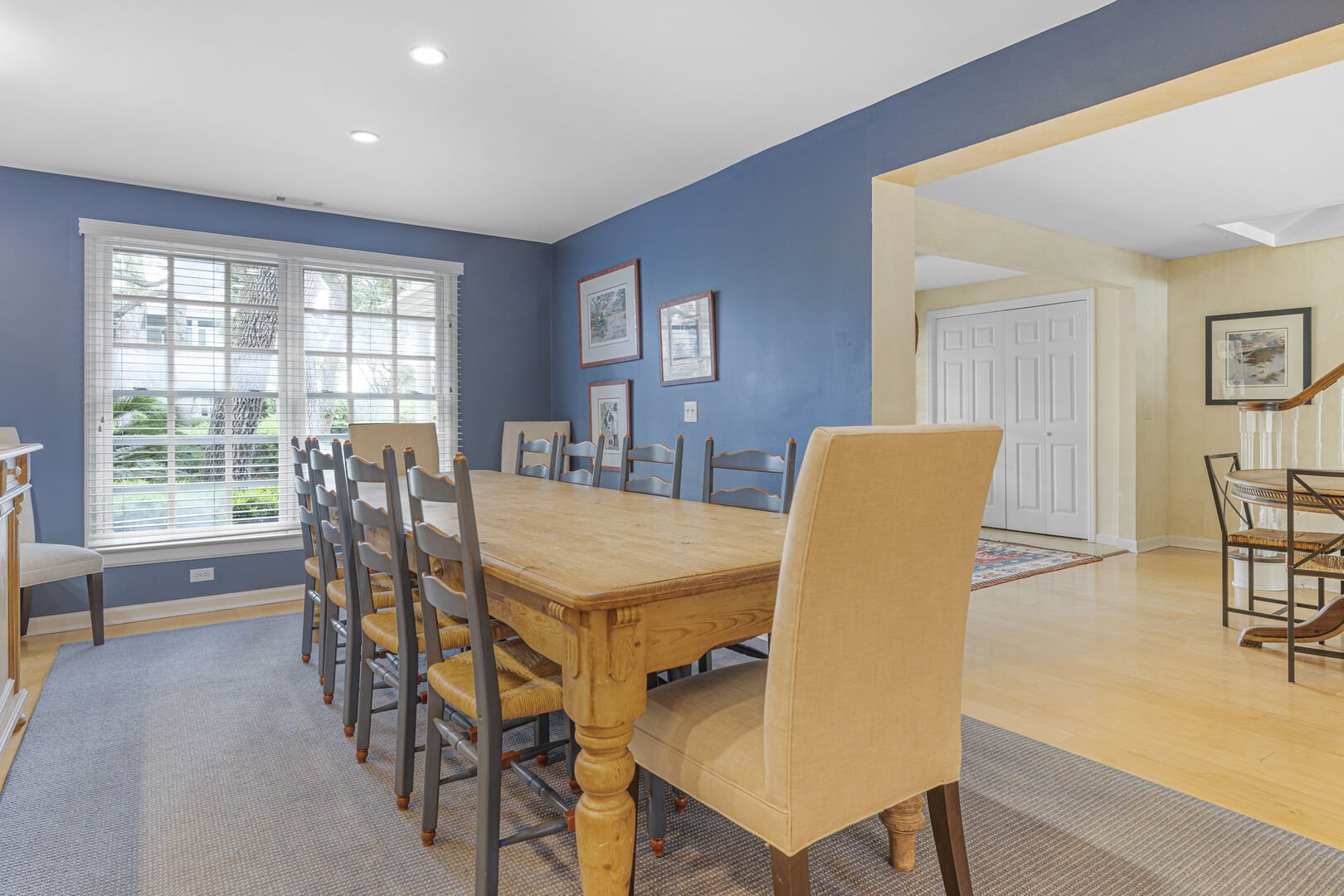
Large dining area just off kitchen that includes 10 chairs at table with 2 more in the corner
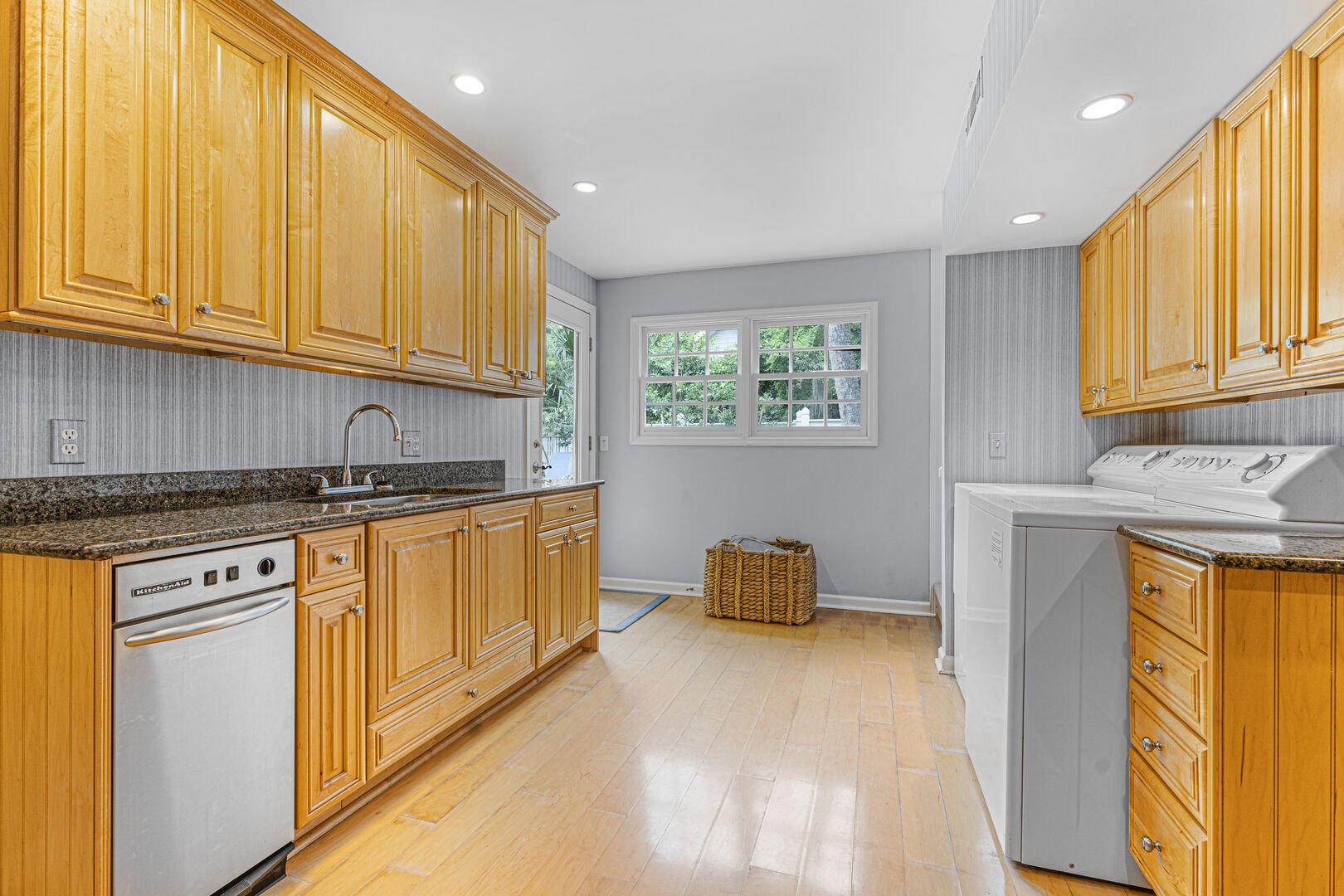
Laundry area just off the kitchen with washer, dryer, second fridge/freezer and access to pool and backyard
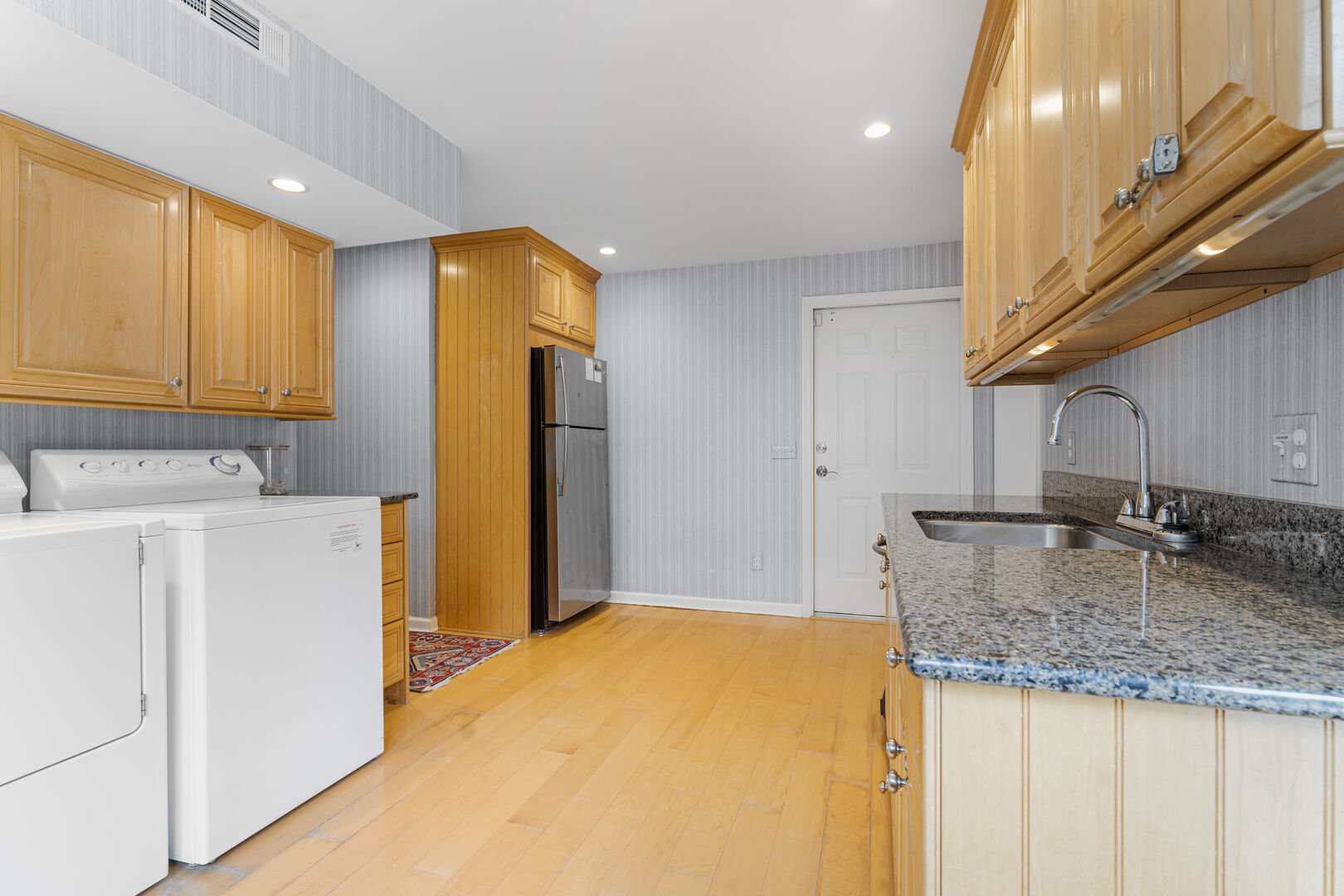
Laundry area just off the kitchen with washer, dryer, second fridge/freezer and access to pool and backyard
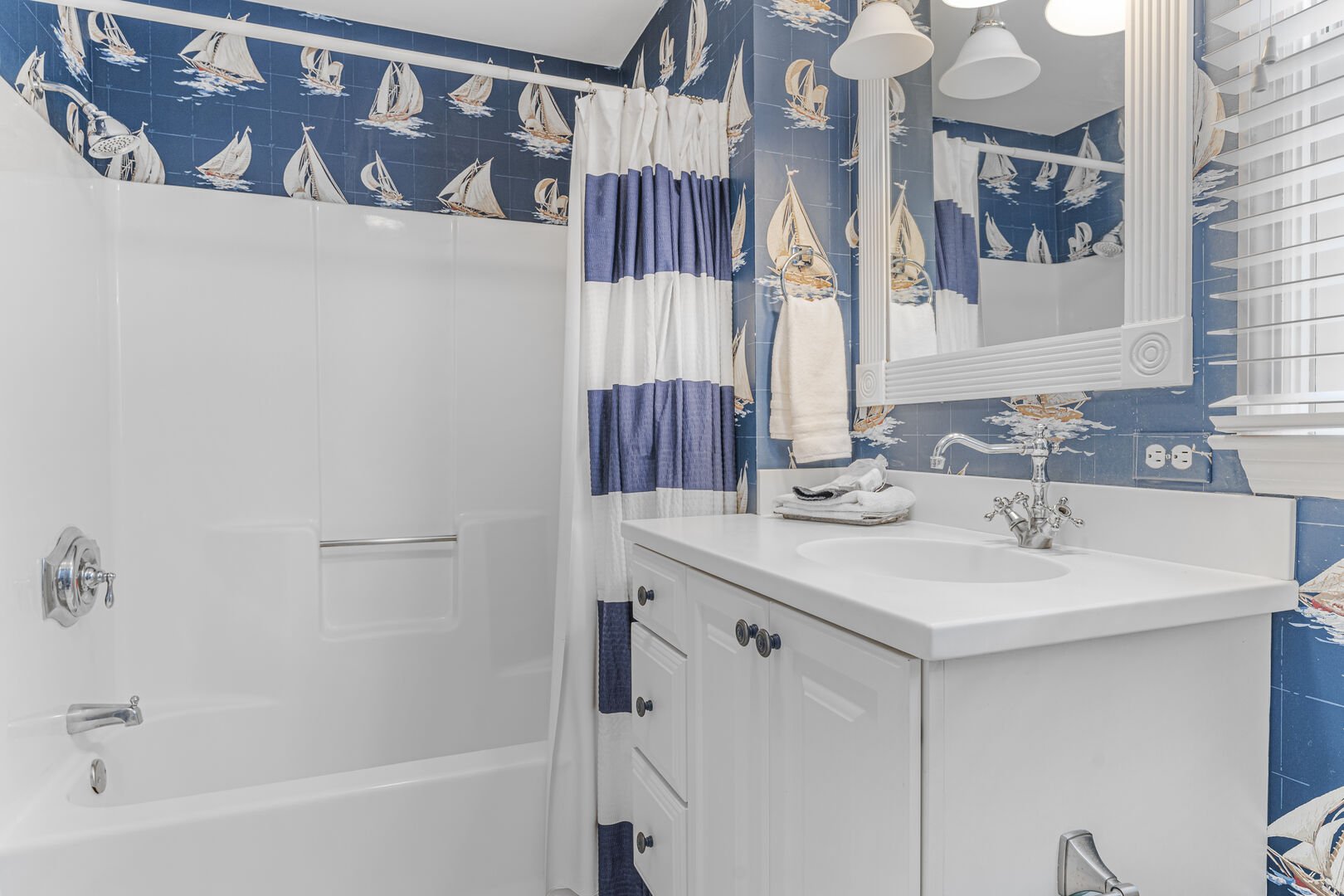
Downstairs hallway full bath just off laundry with bathtub/shower combination
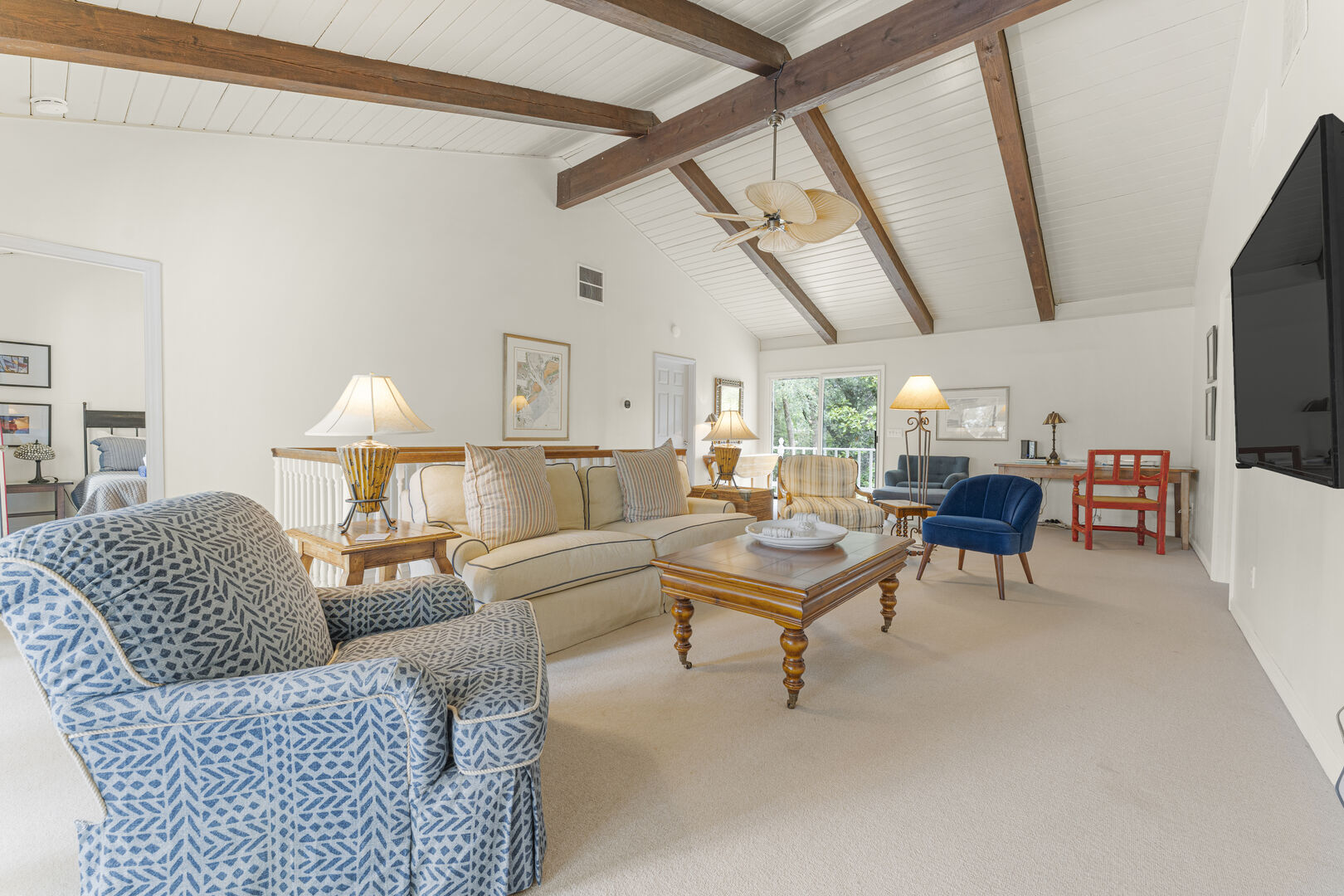
Upstairs living room with vaulted ceilings & 65" TV
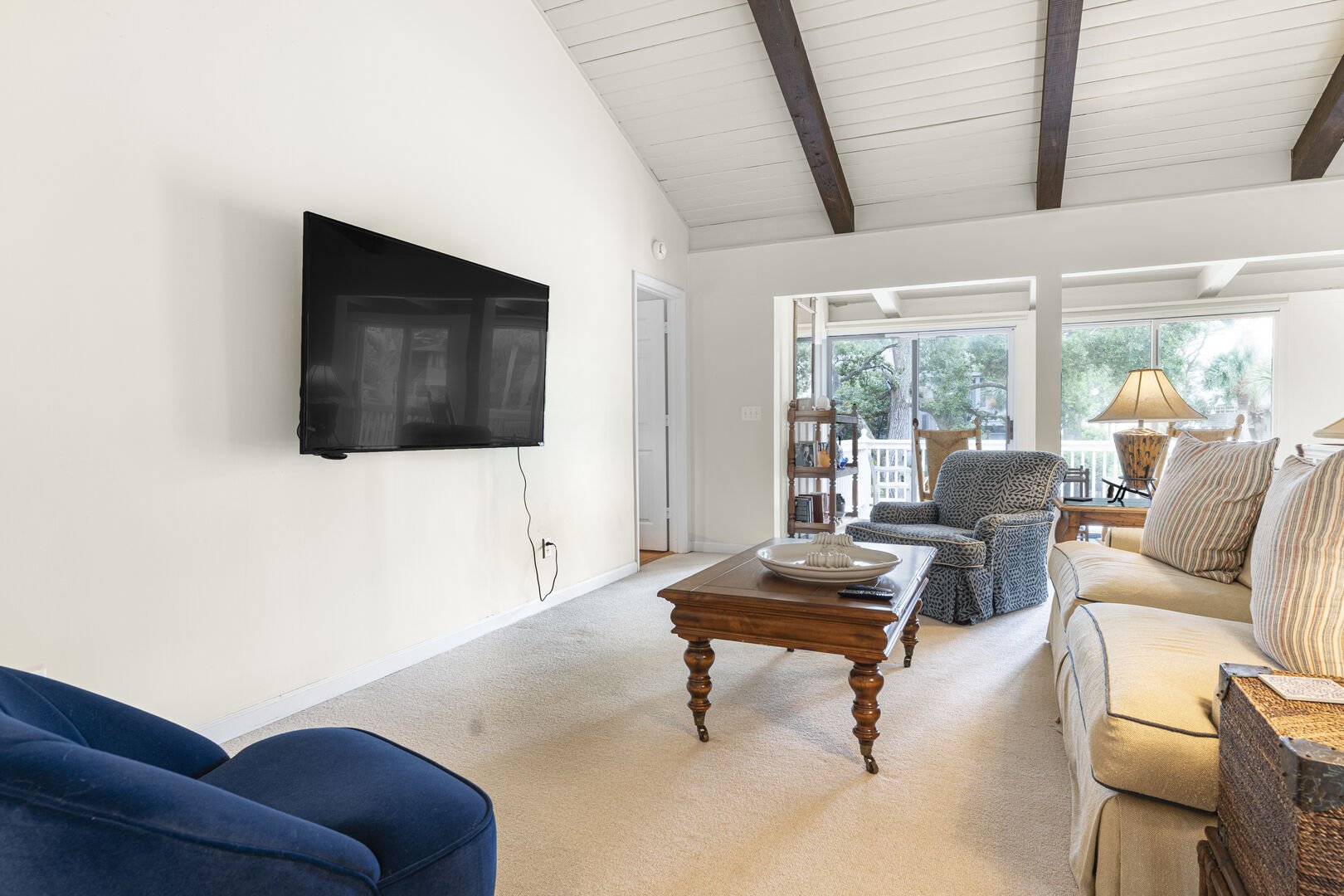
Upstairs living room with vaulted ceilings & 65" TV
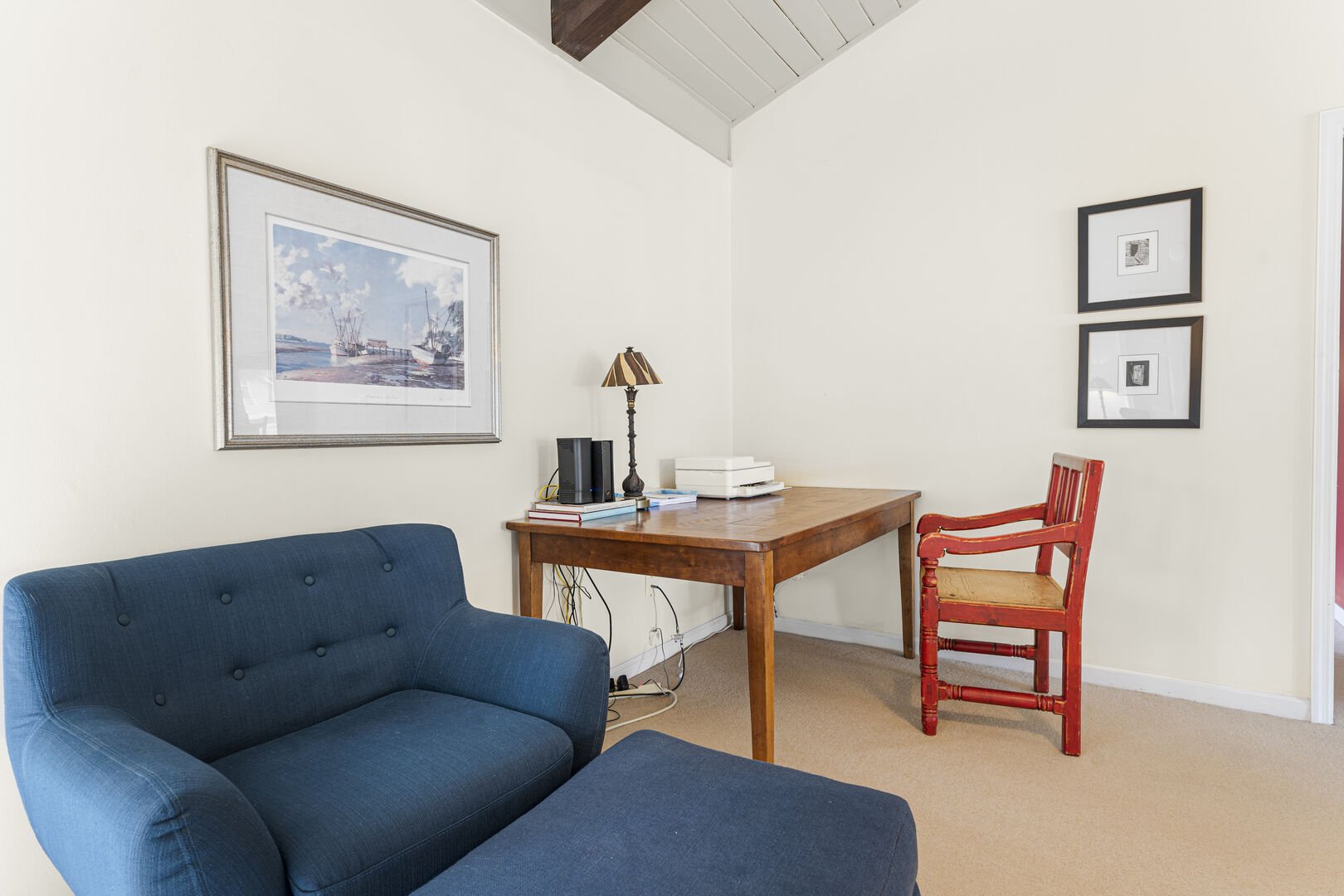
Corner of upstairs living room with vaulted ceilings & 65" TV
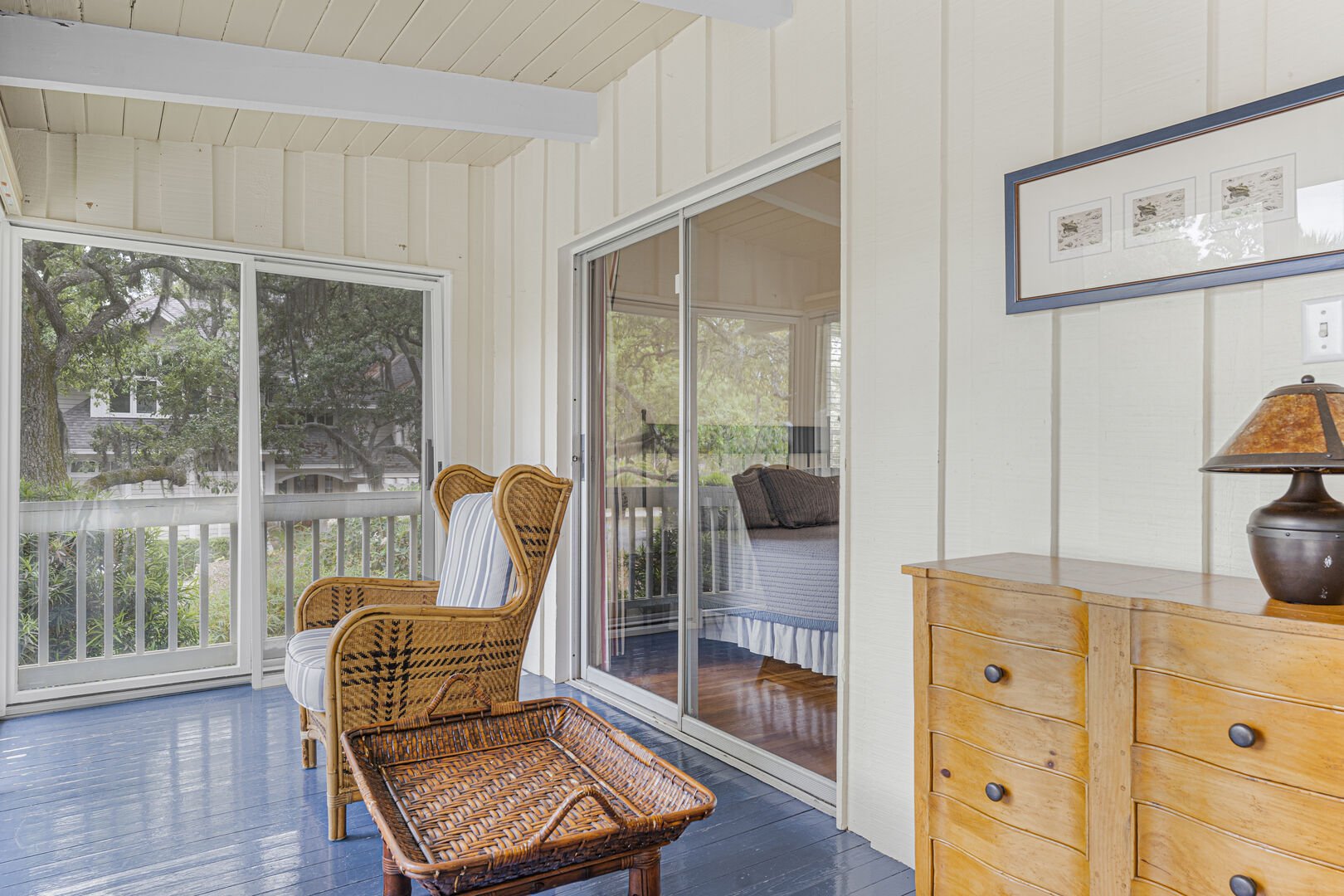
Upstairs Carolina Room with ocean glimpses or "peek of blue". Access to guest room #3 through sliders
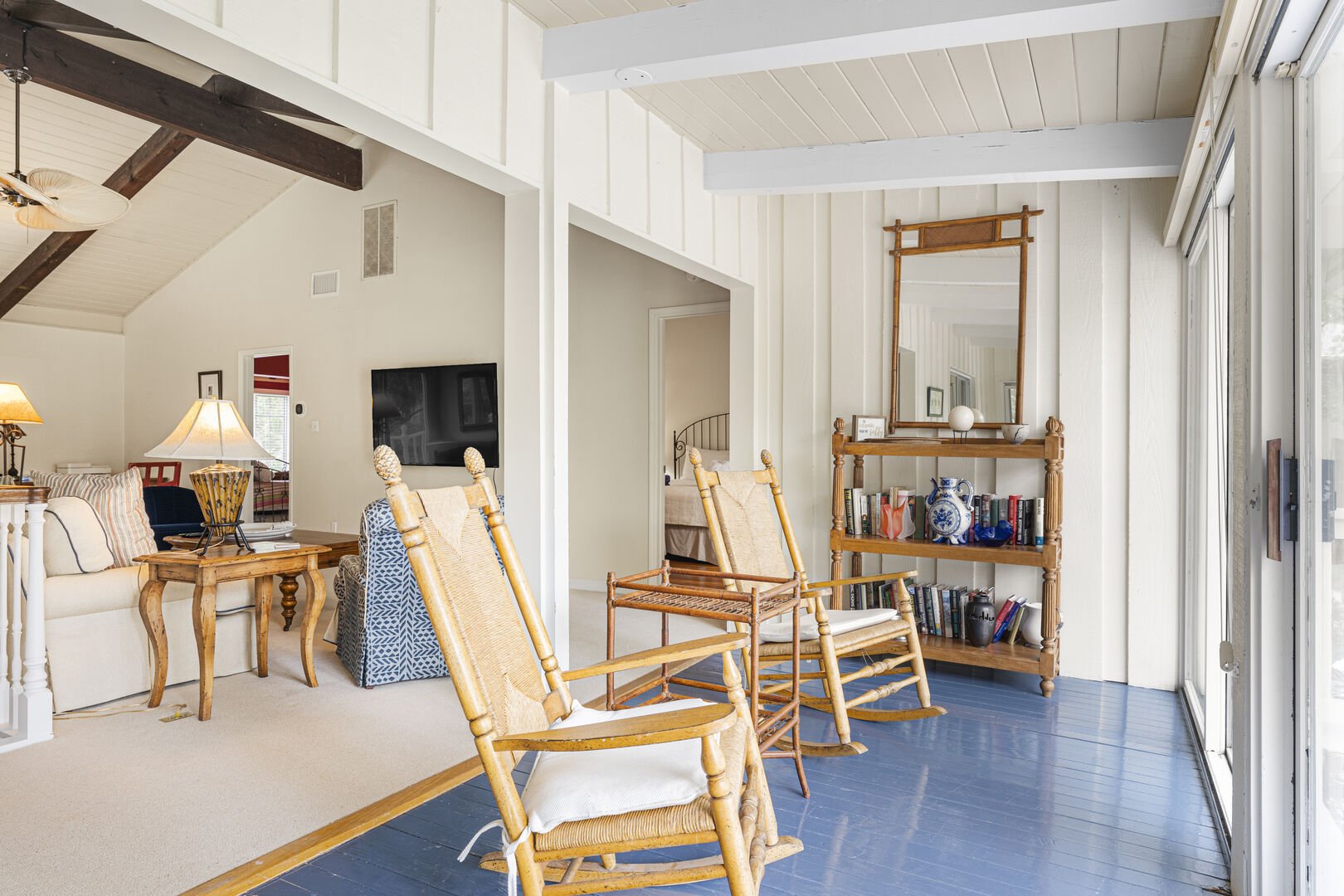
Upstairs Carolina Room with ocean glimpses or "peek of blue"
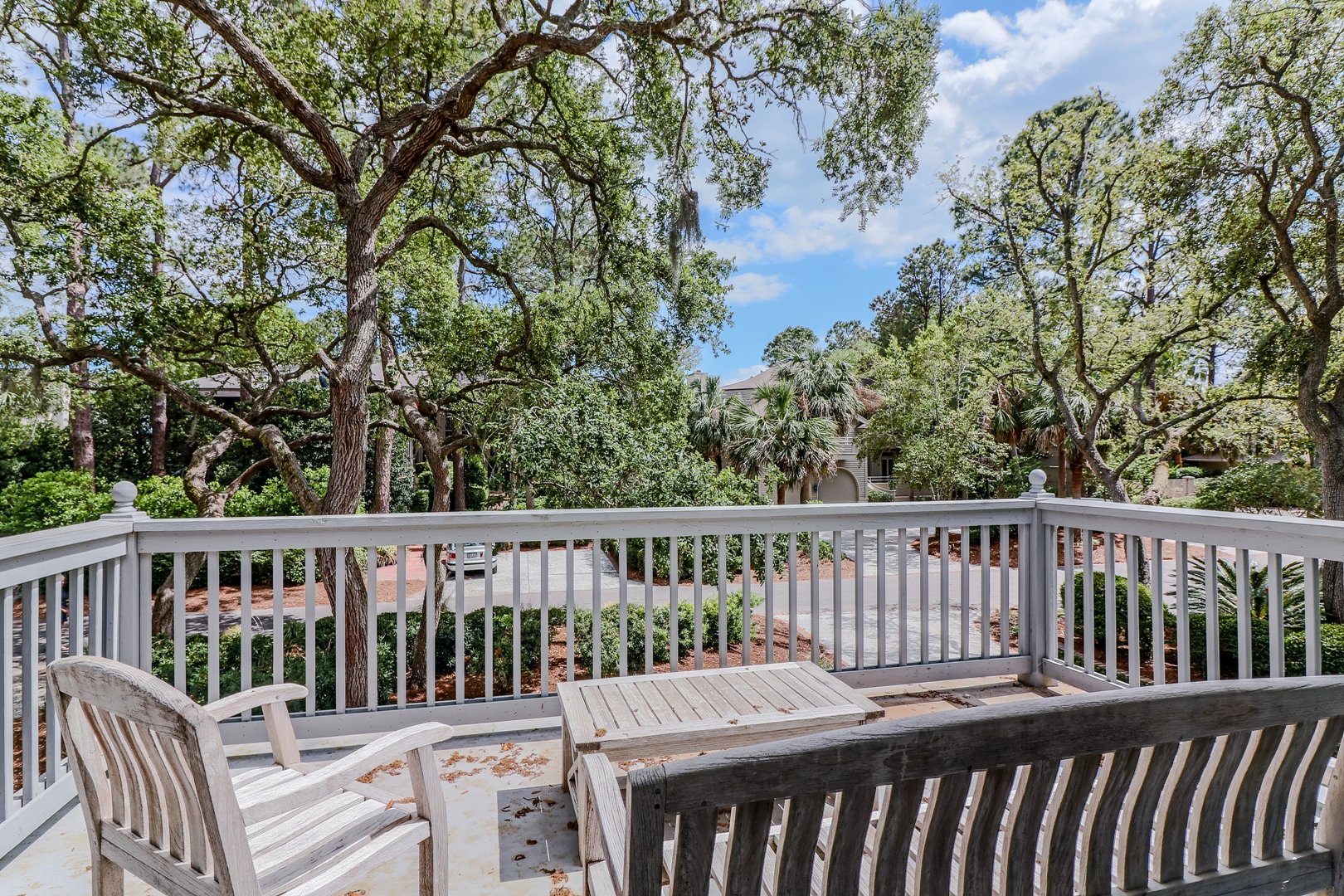
Deck off Carolina Room above front door with ocean glimpses or "peek of blue"
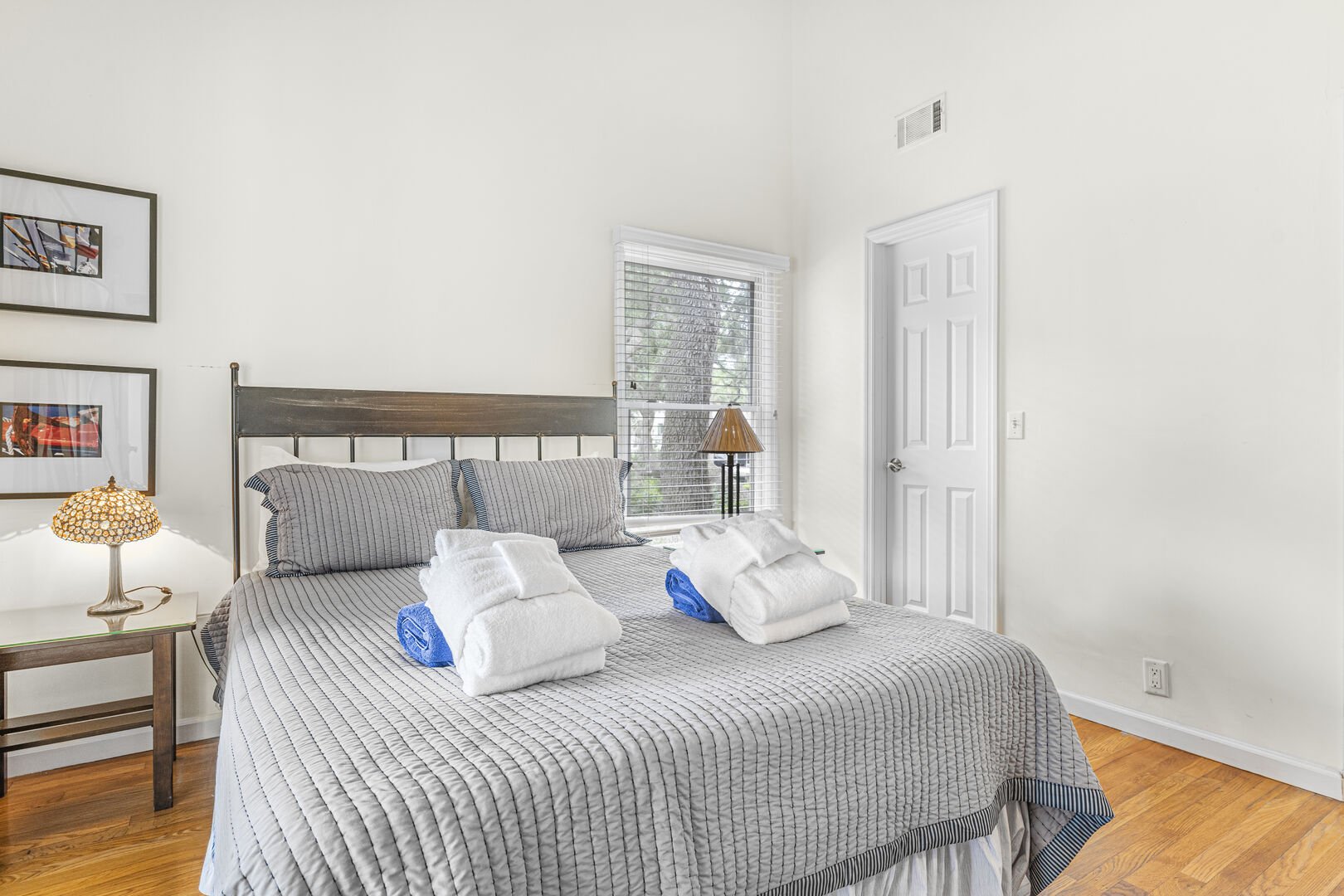
Guest Room #3 upstairs with queen bed, TV and slider to Carolina Room
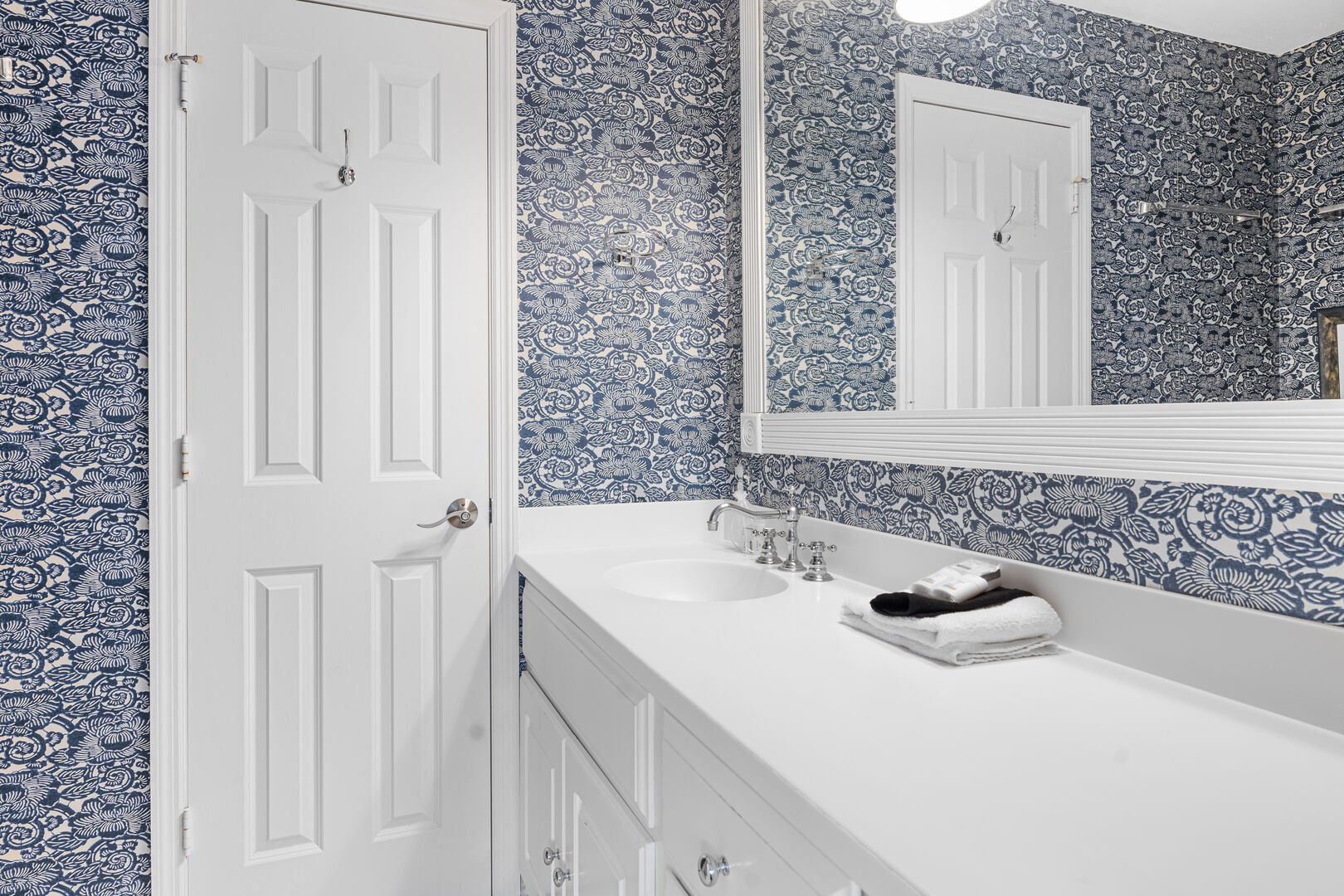
Shared full bathroom for Guest Rooms #2 & #3 that includes sink and bathtub/shower combination
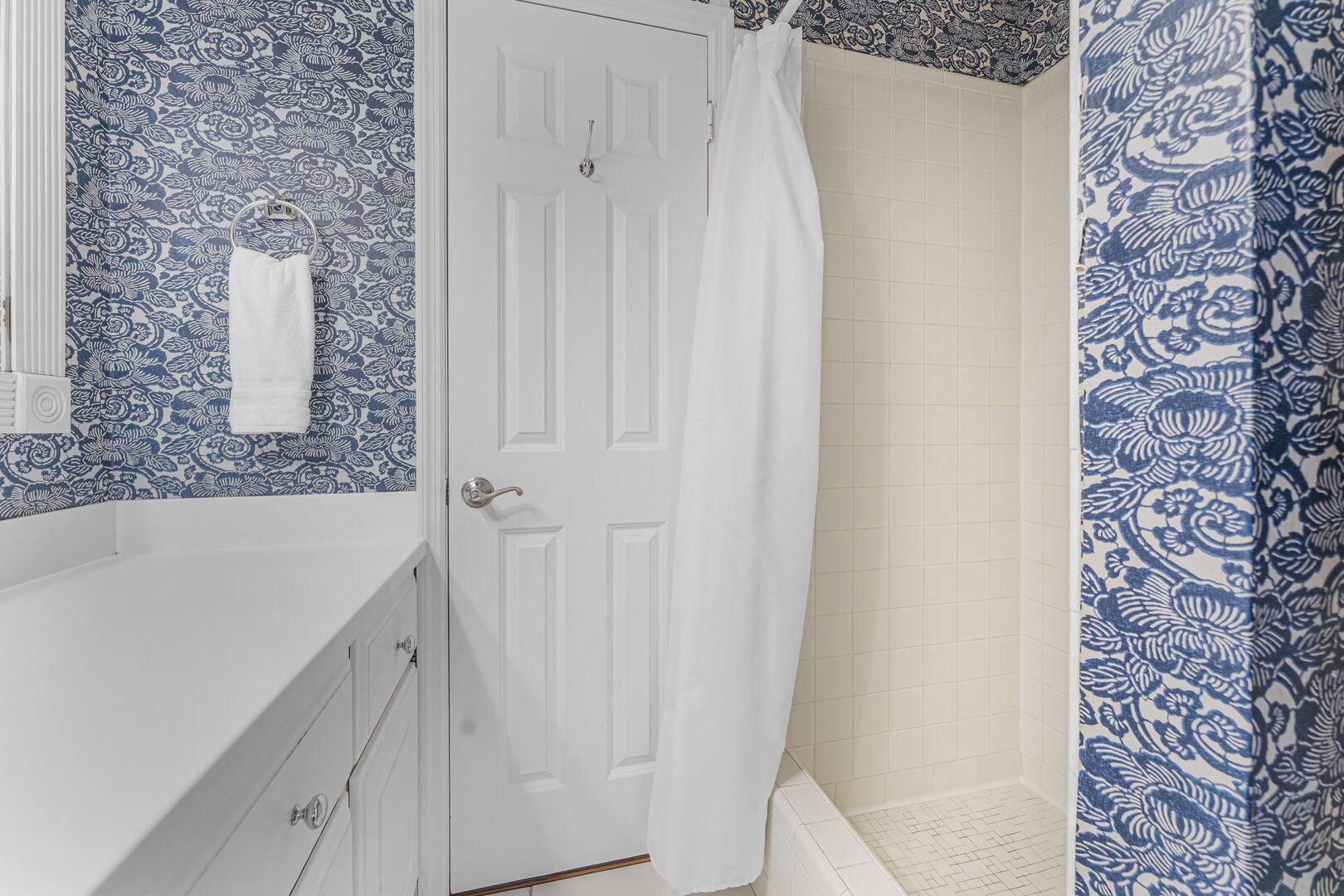
Shared full bathroom for Guest Rooms #2 & #3 that includes sink and bathtub/shower combination
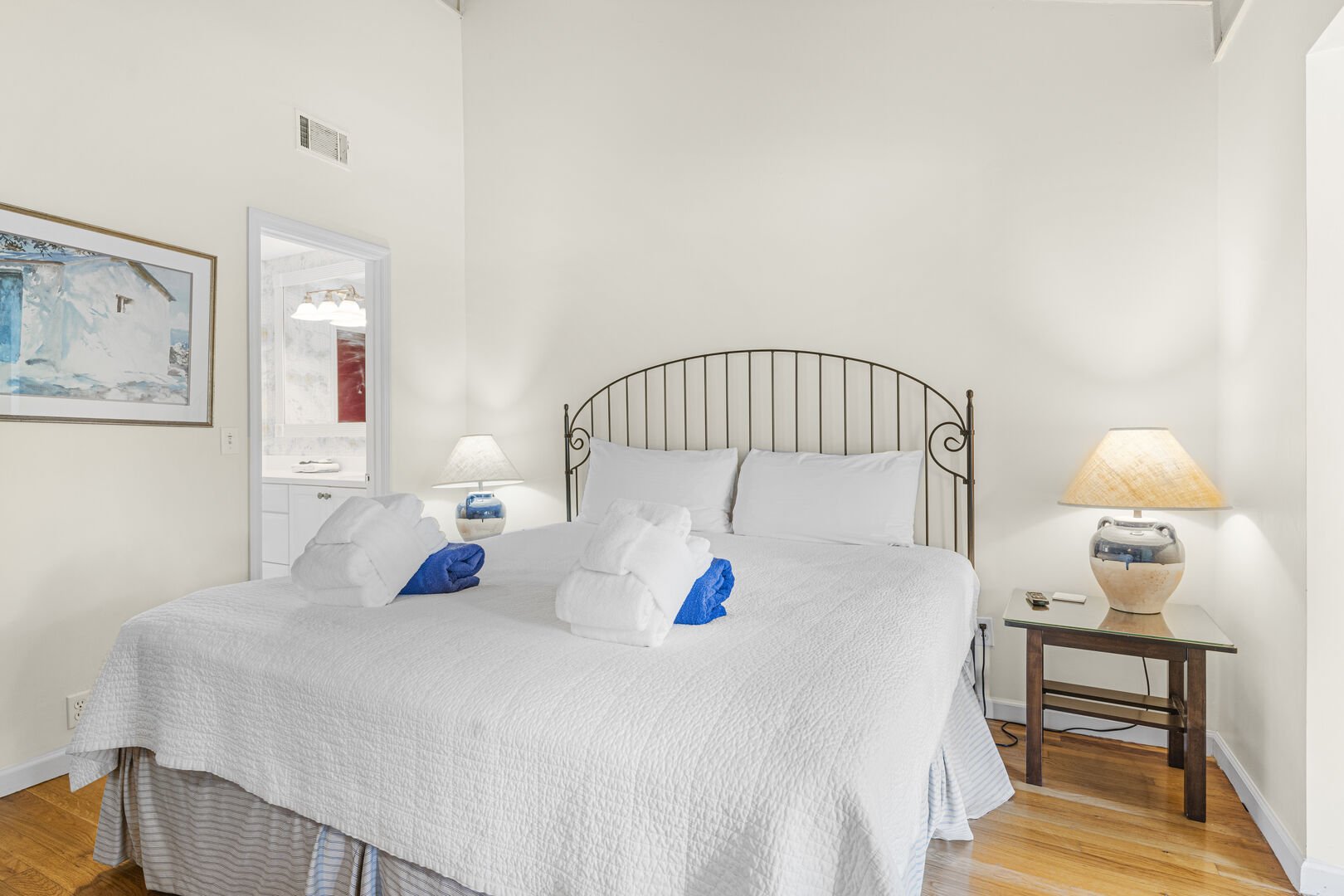
Guest Room #4 upstairs with king bed, TV, private sitting area and shared bathroom with Guest Room #5
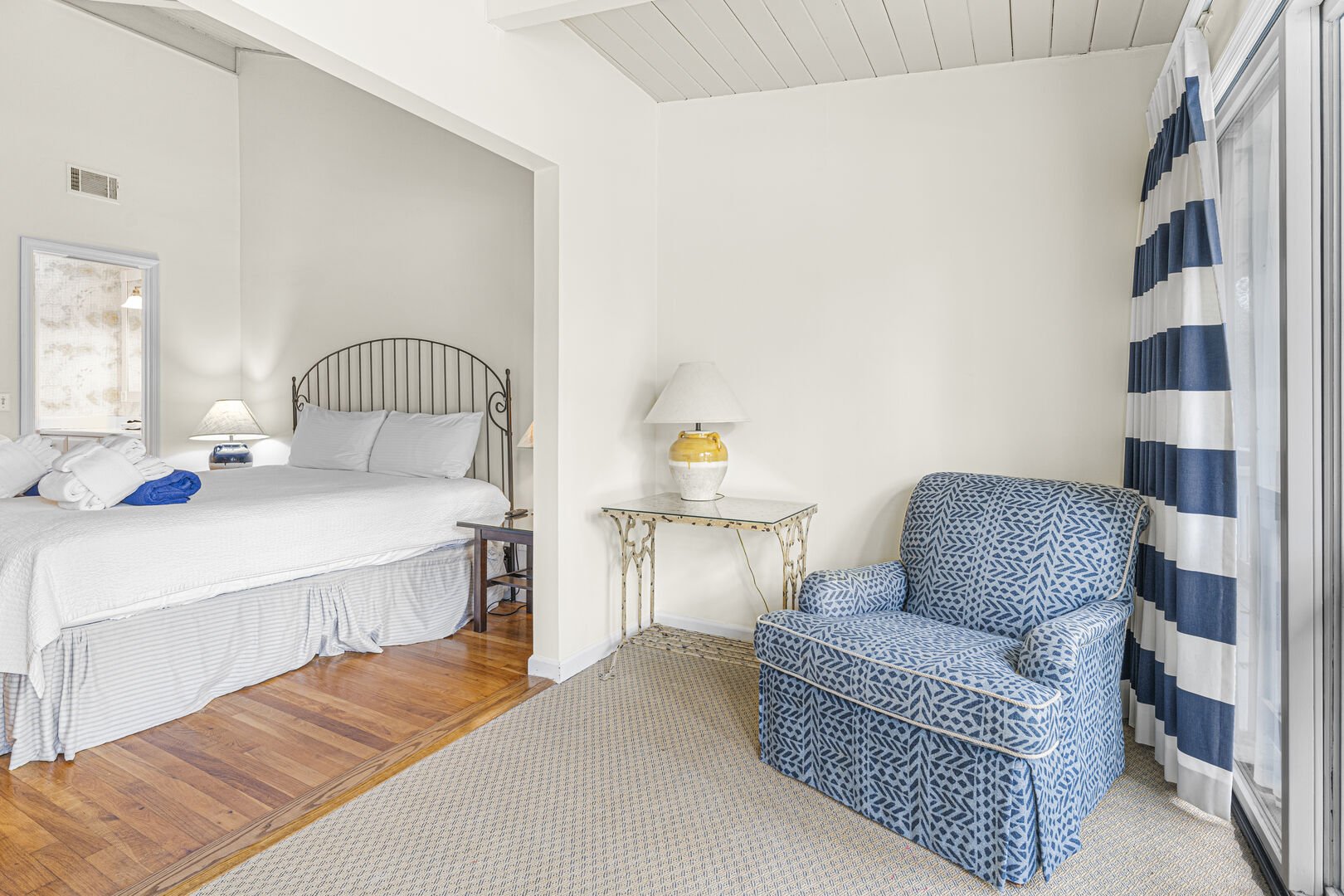
Private sitting area in Guest Room #4
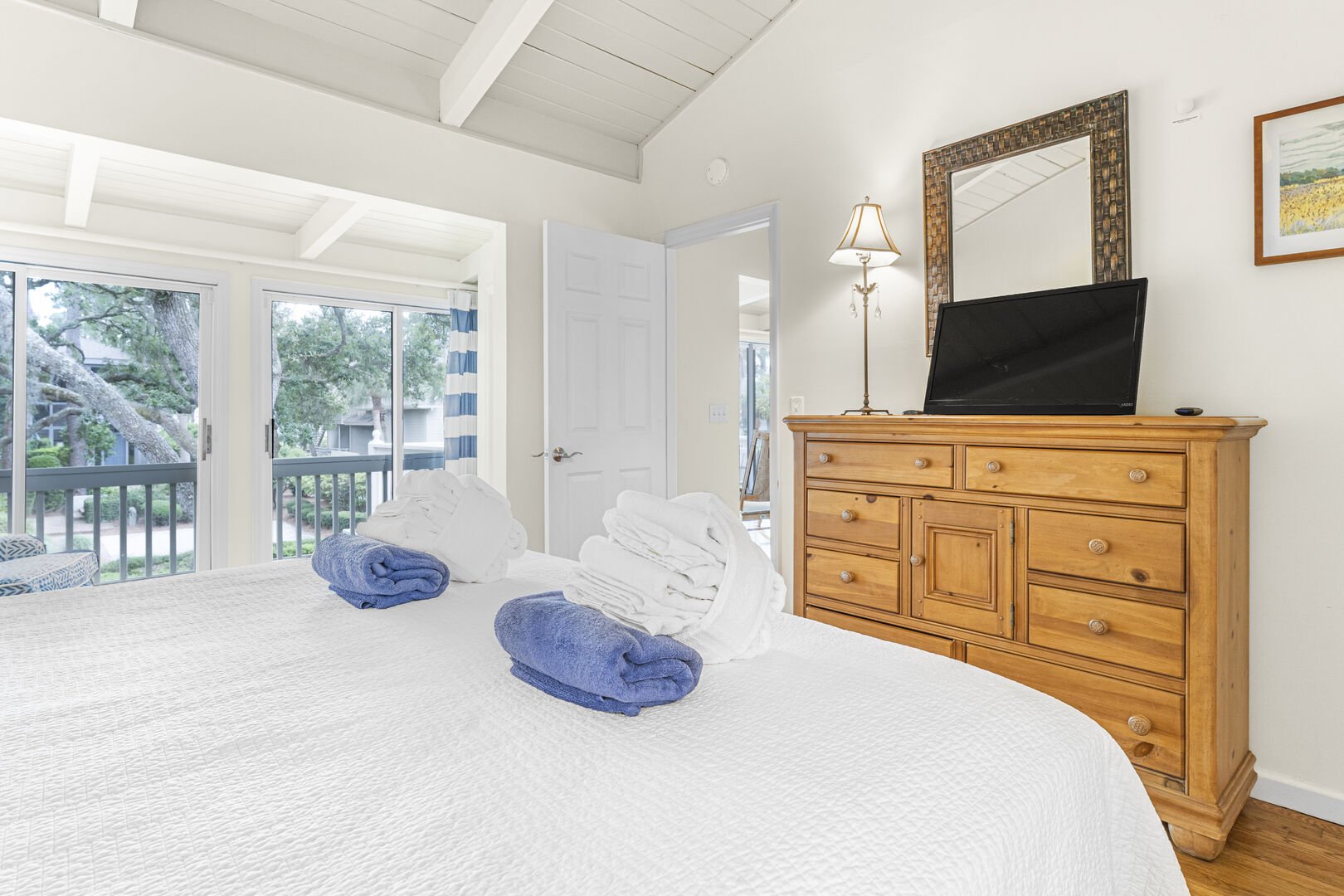
Guest Room #4 upstairs with king bed, TV, private sitting area and shared bathroom with Guest Room #5
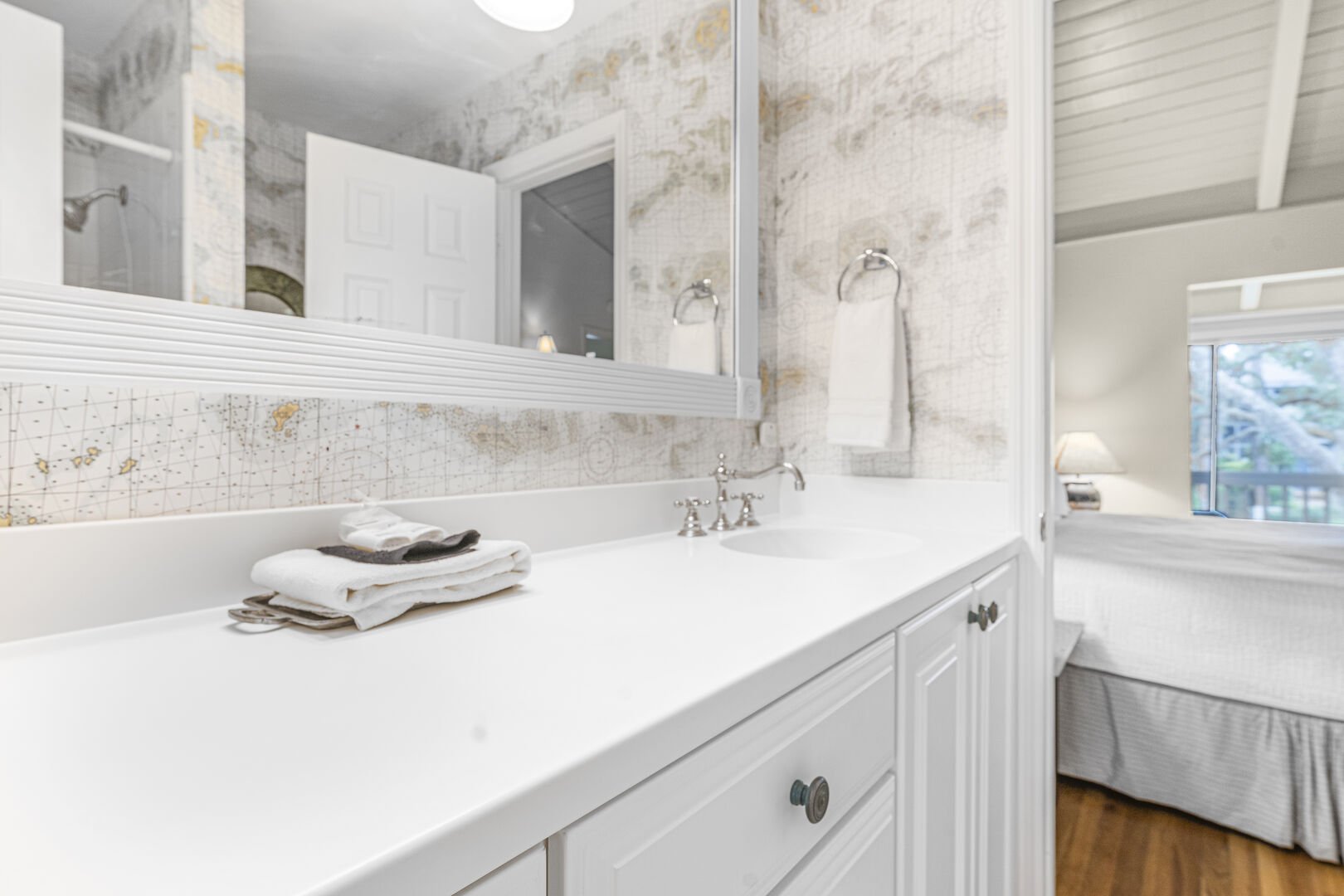
Shared bathroom for Guest Rooms #4 & #5 with bathtub/shower combination
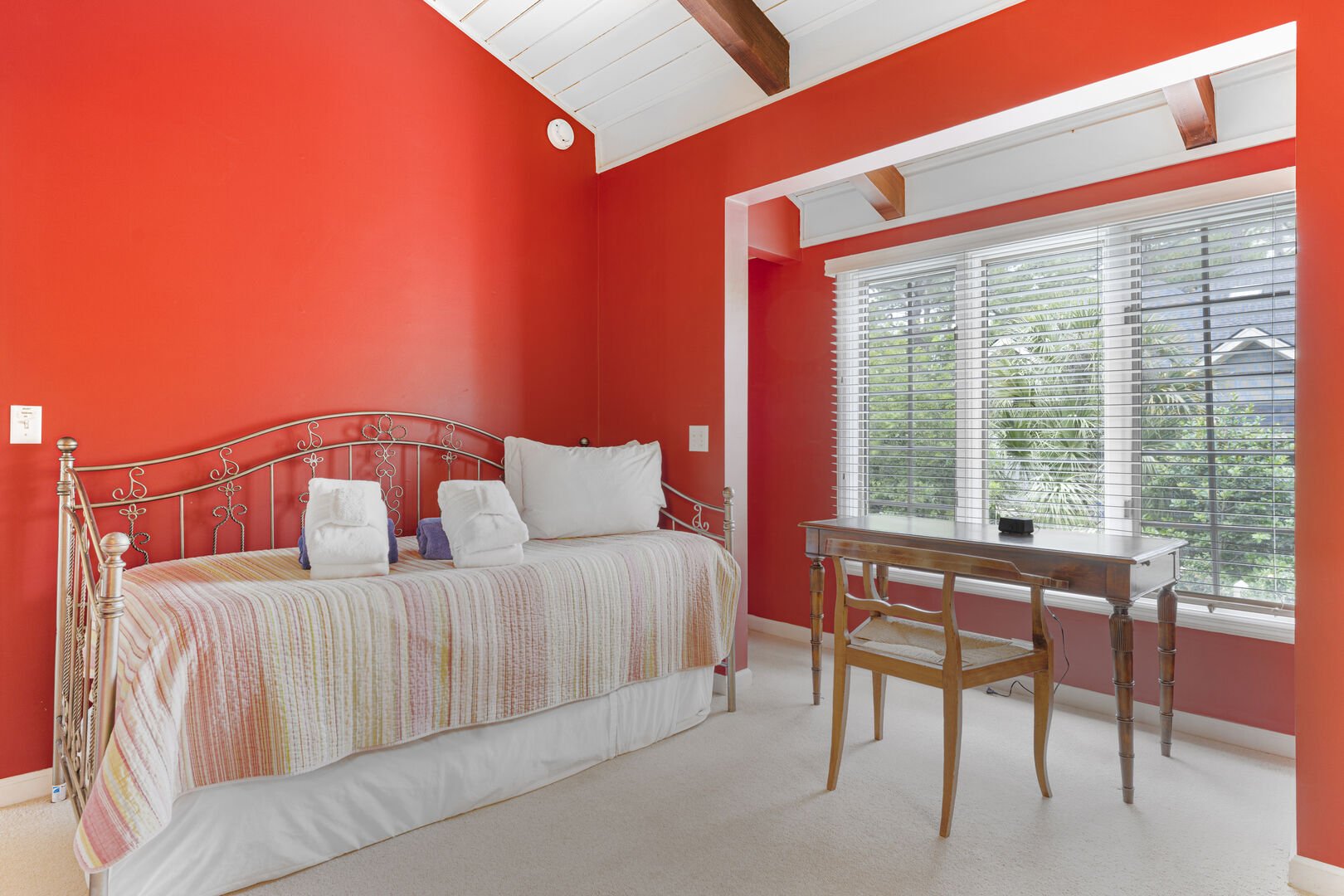
Guest Room #5 with daybed and door leading to Guest Room #6
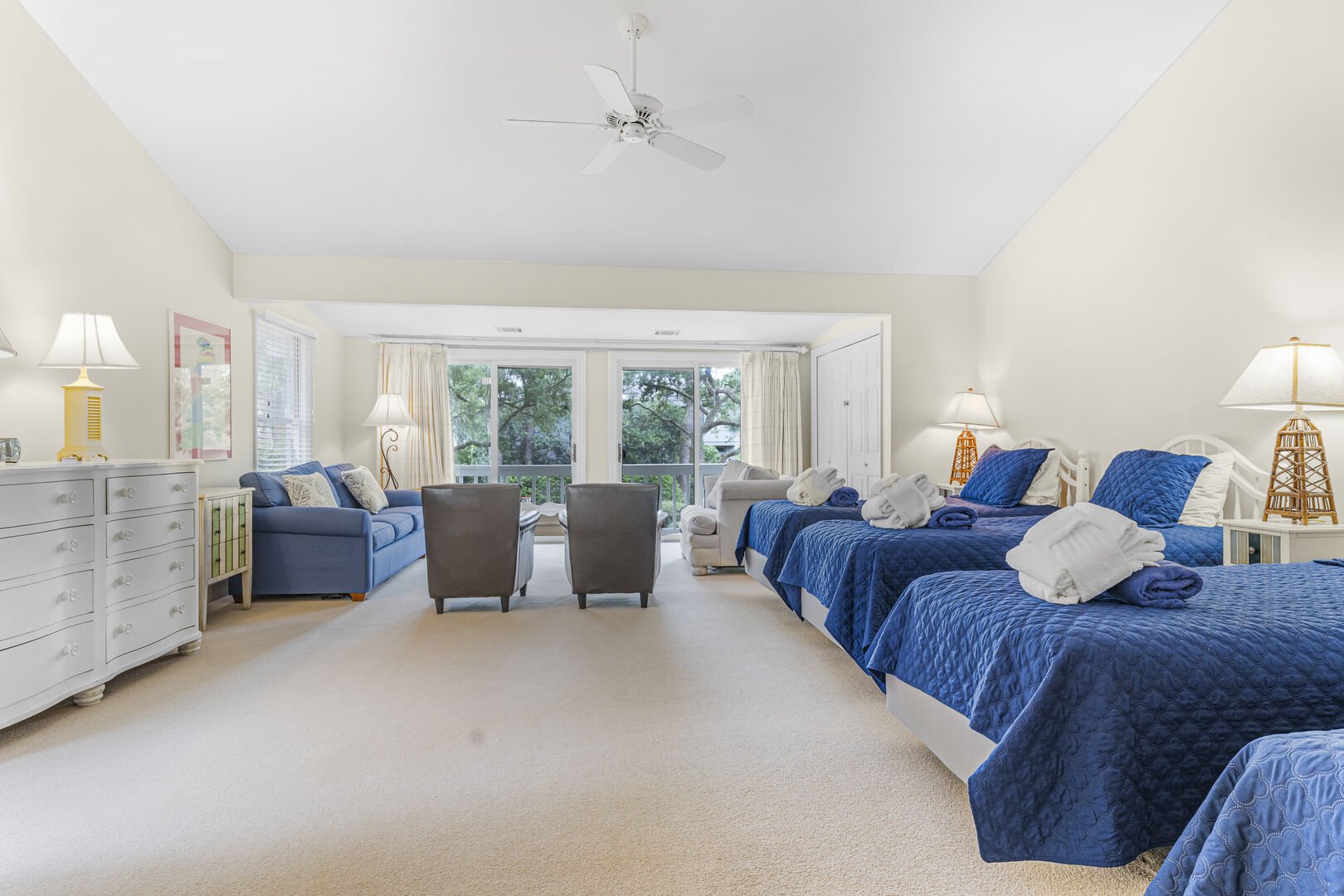
Guest Room #6 with 4 twin beds, TV, private bathroom & private sitting area
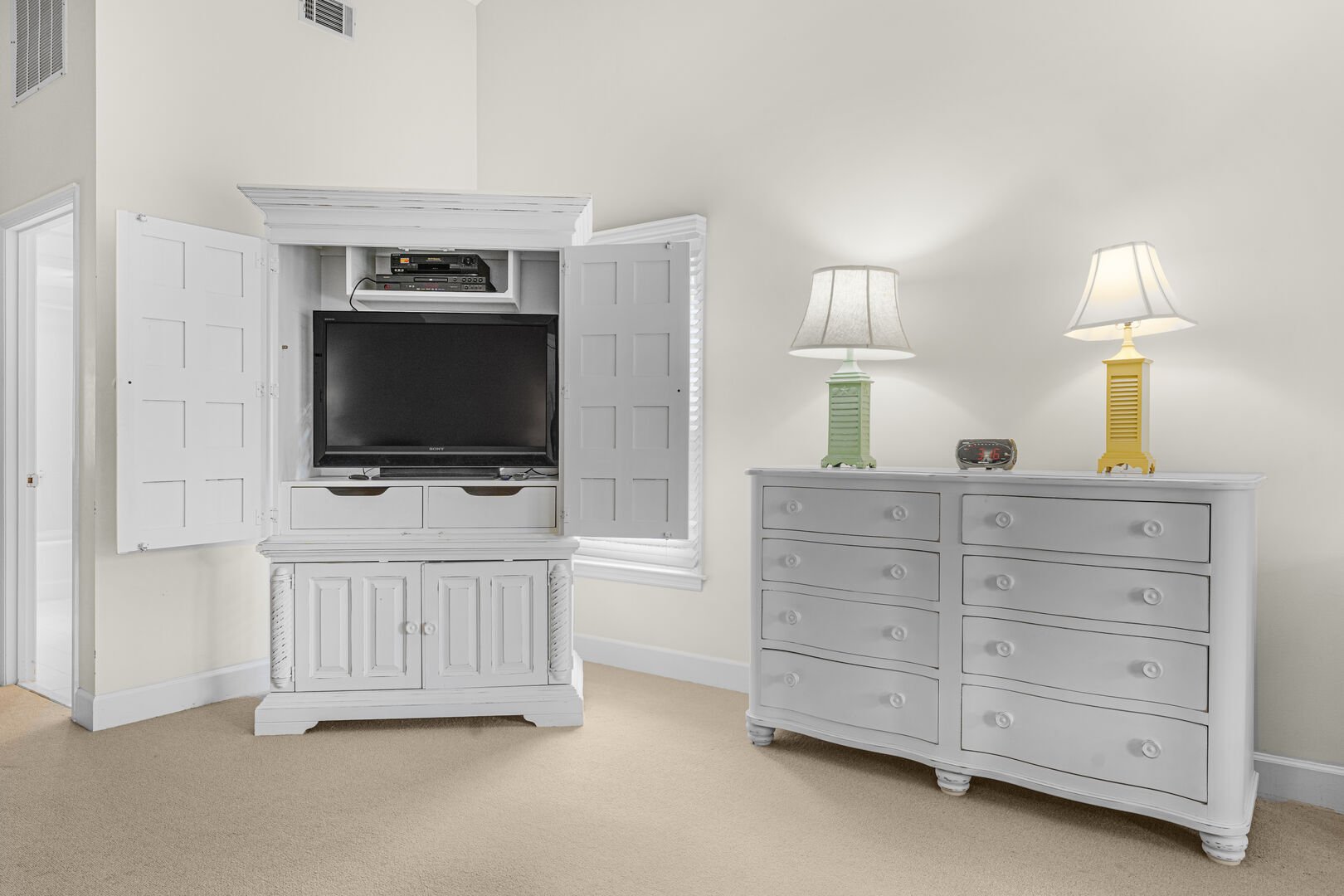
Guest Room #6 with 4 twin beds, TV, private bathroom & private sitting area
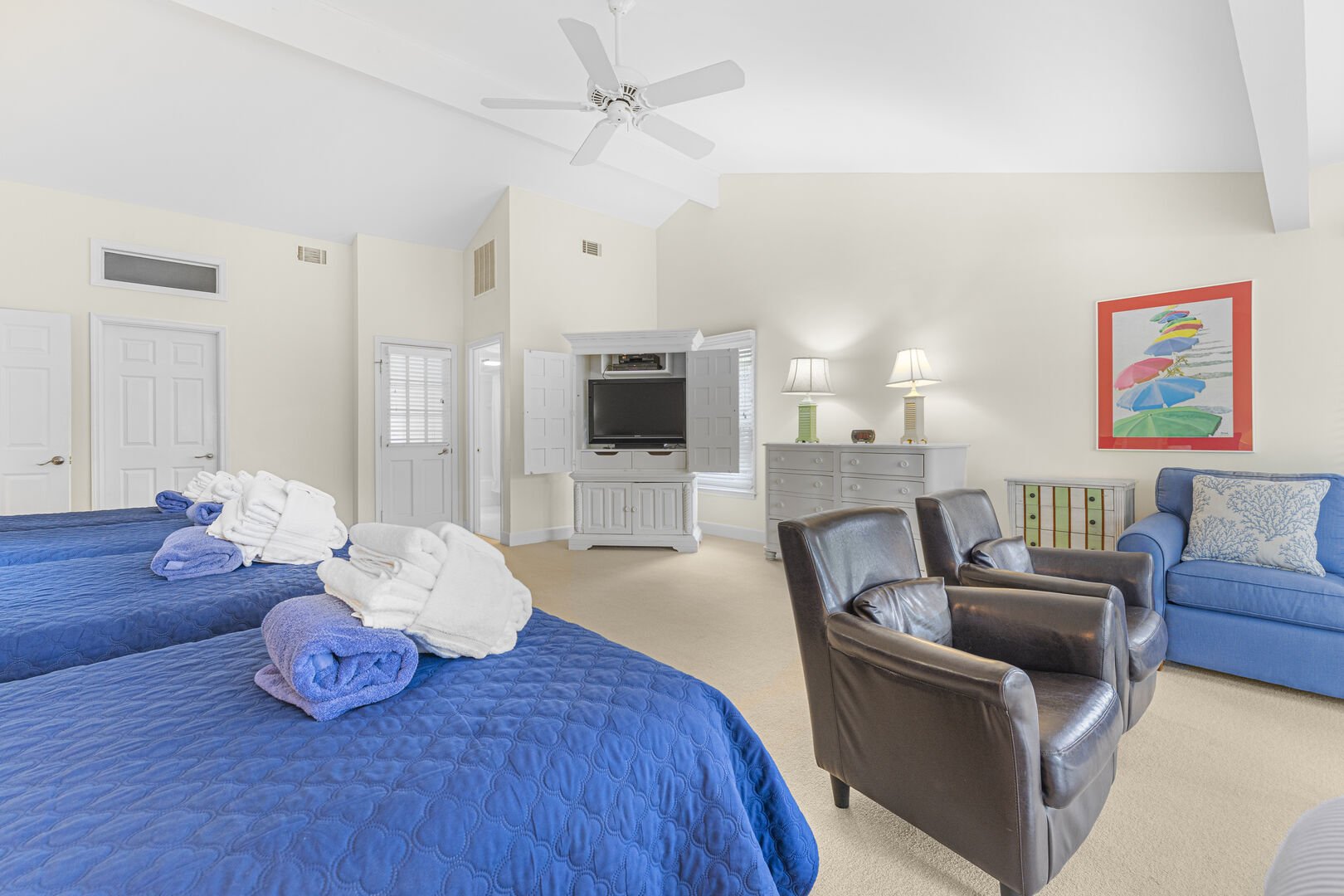
Guest Room #6 with 4 twin beds, TV, private bathroom & private sitting area
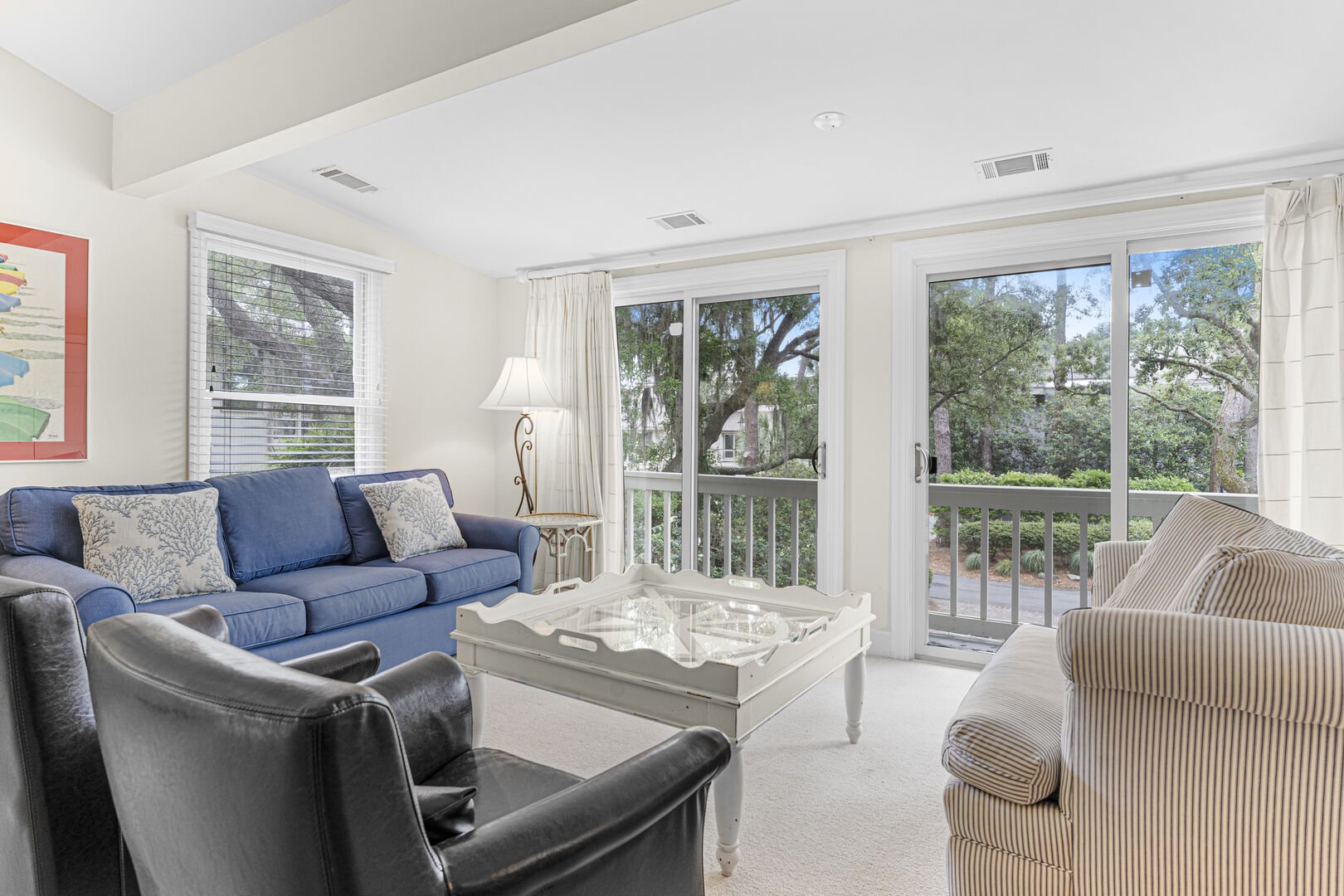
Private sitting area for Guest Room #6
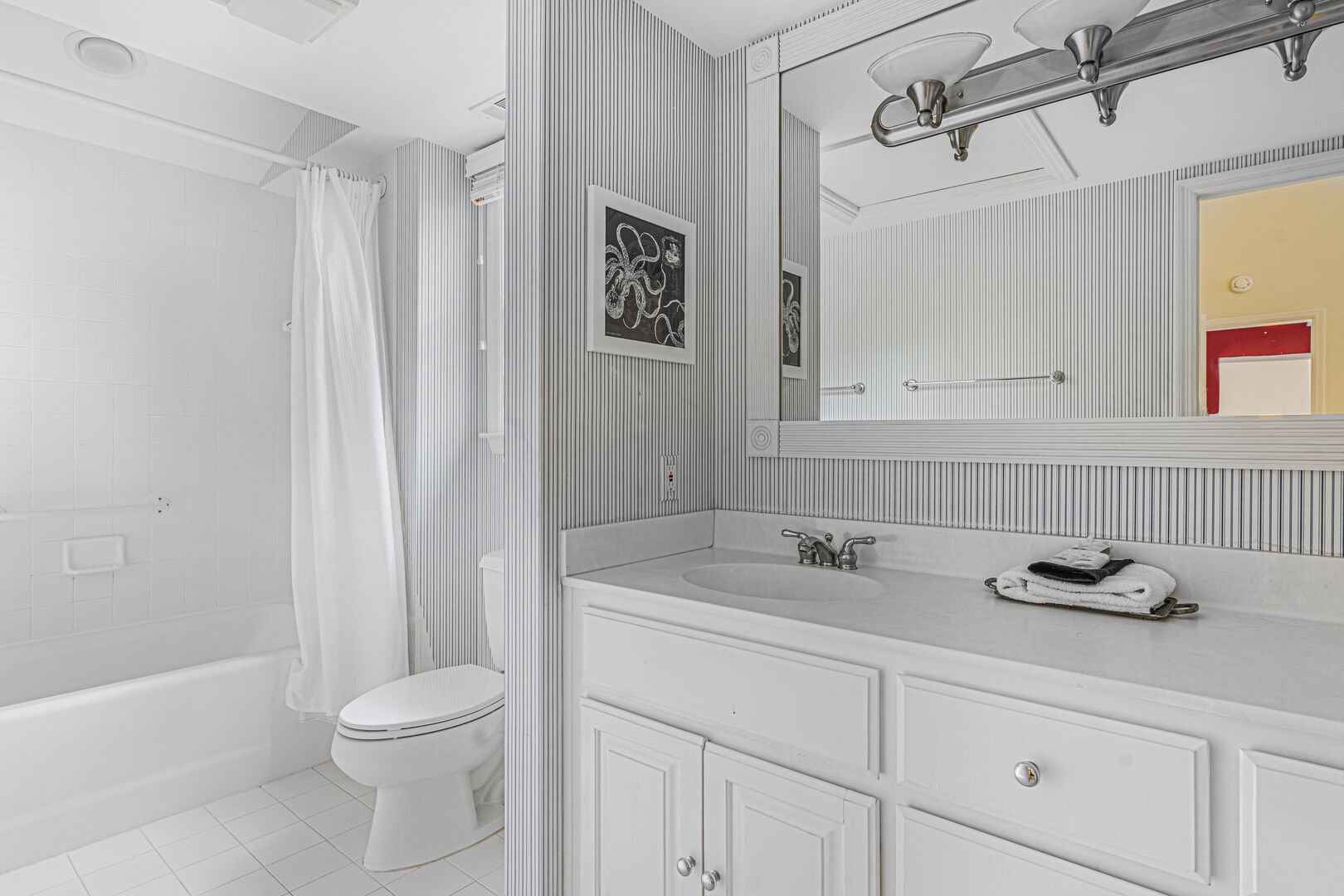
Private full bathroom for Guest Room #6 with bathtub/shower combination
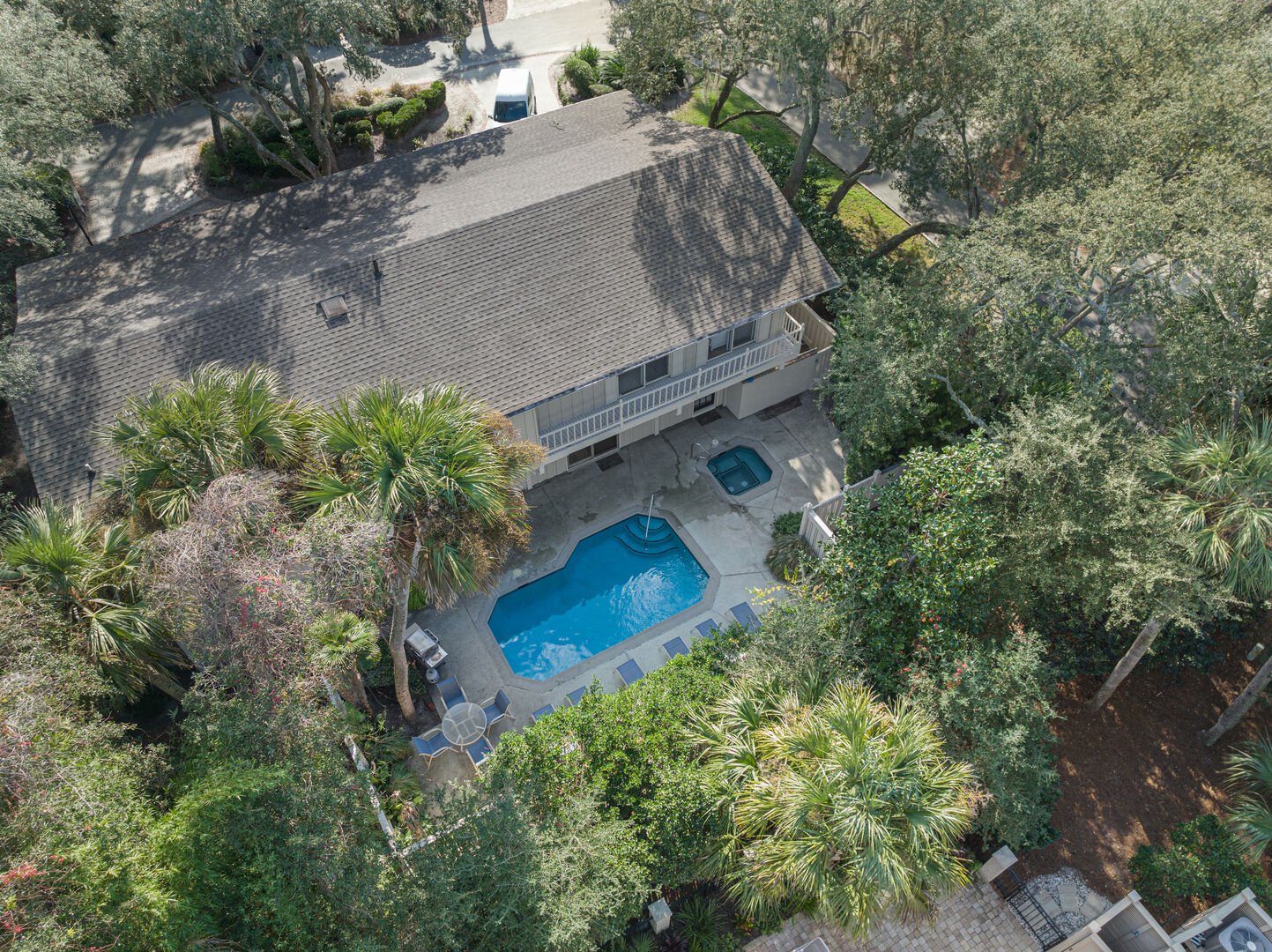
Overhead view of house
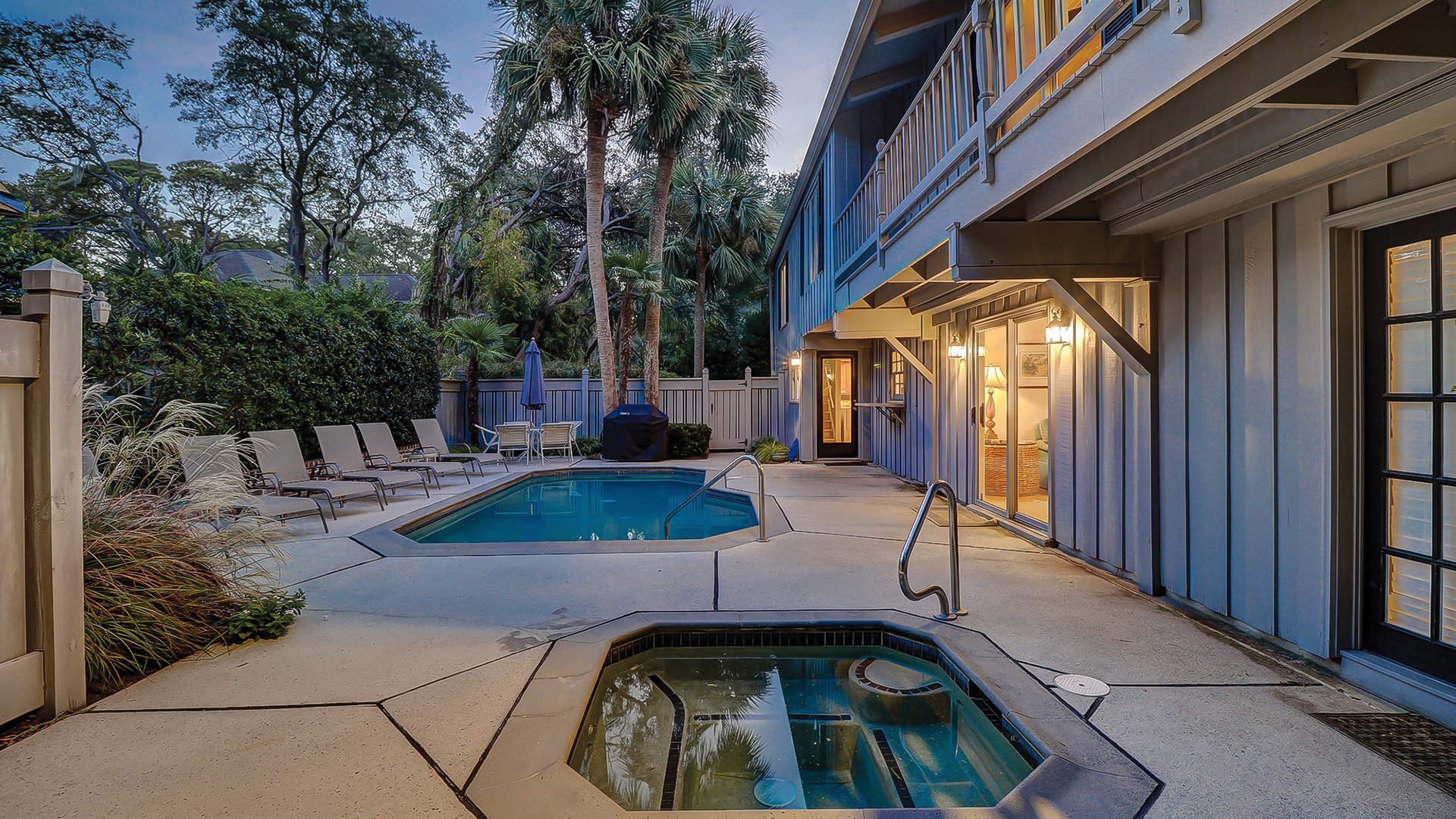
Pool is approx 20ft x 12ft
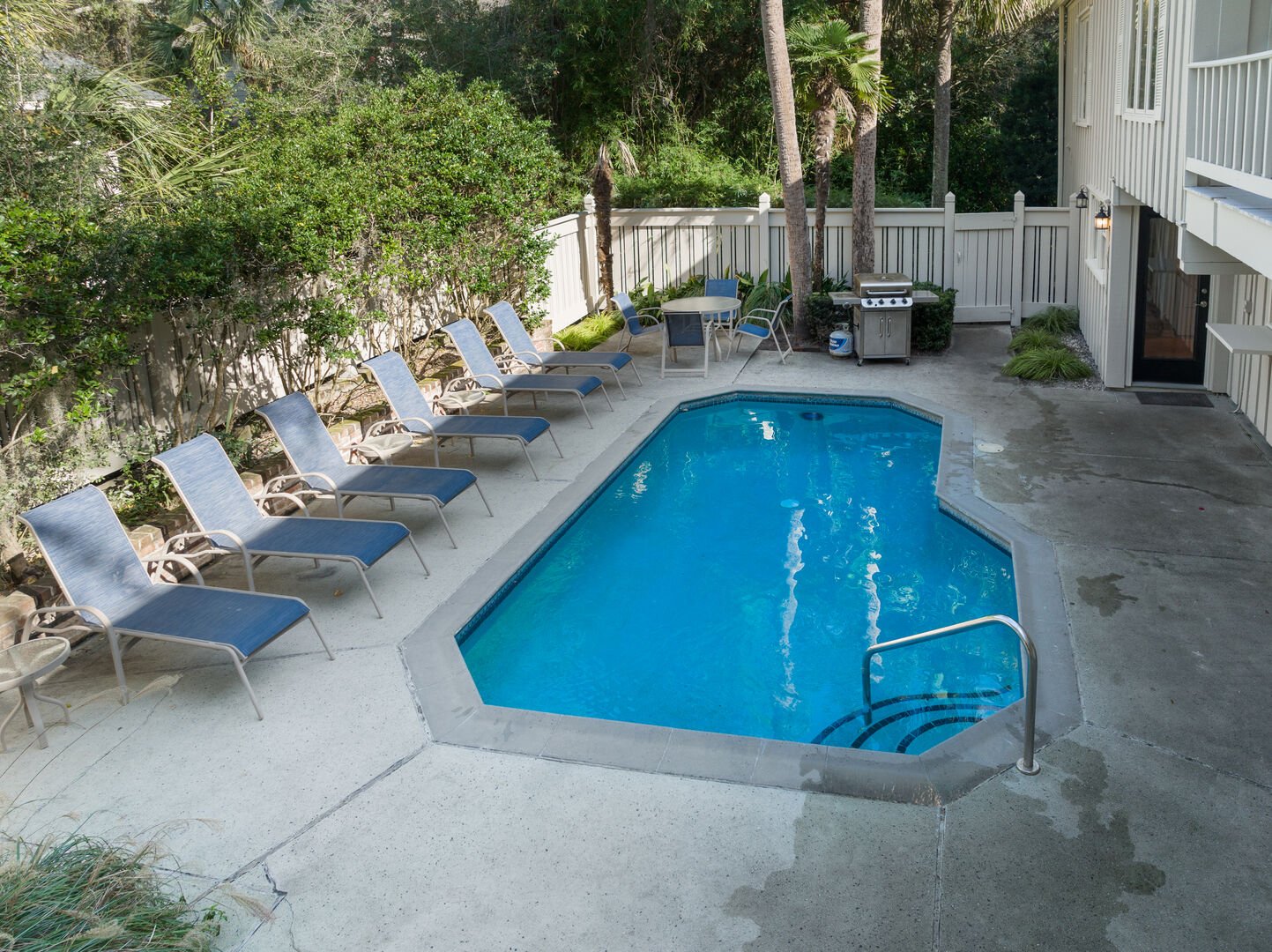
Pool
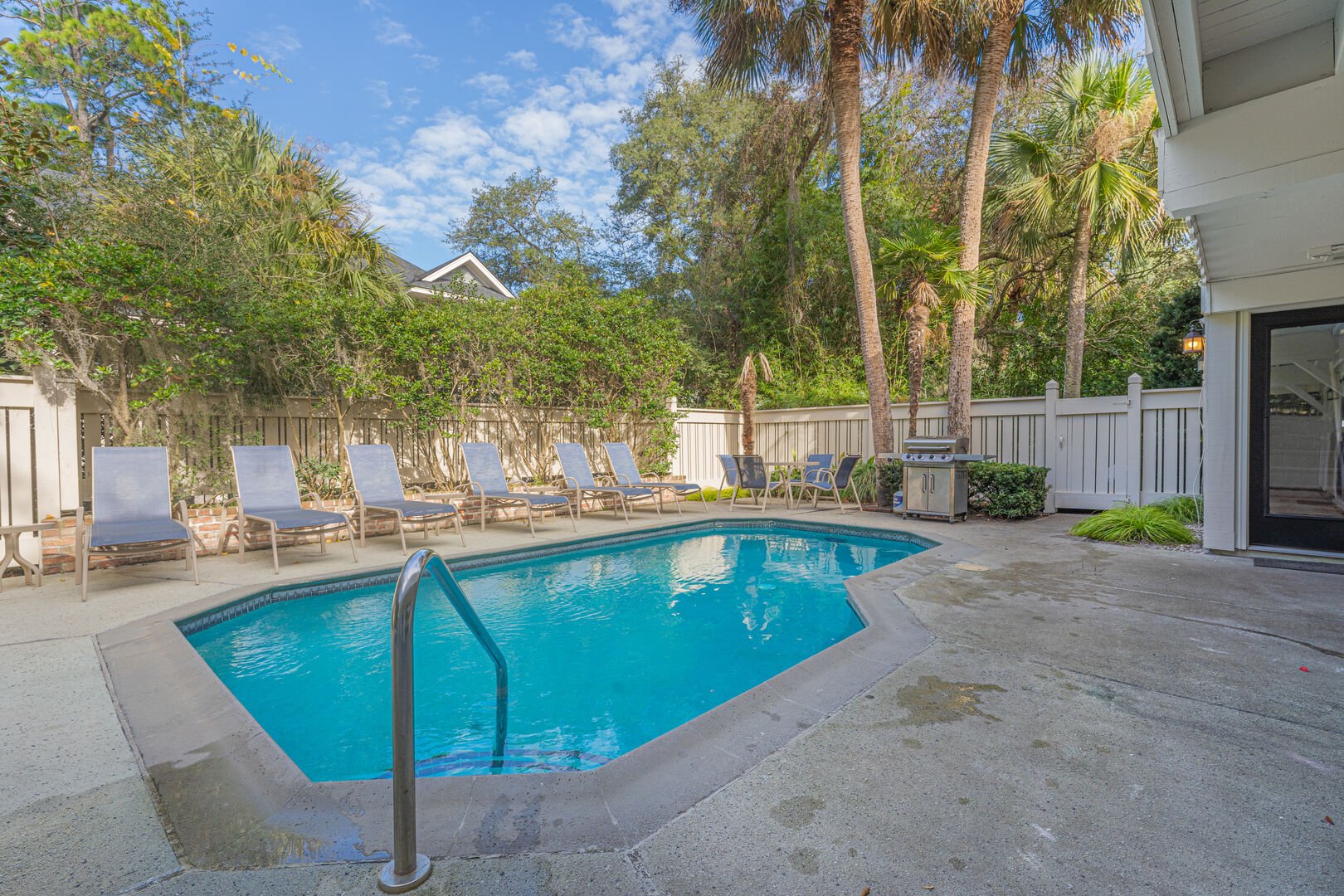
Pool
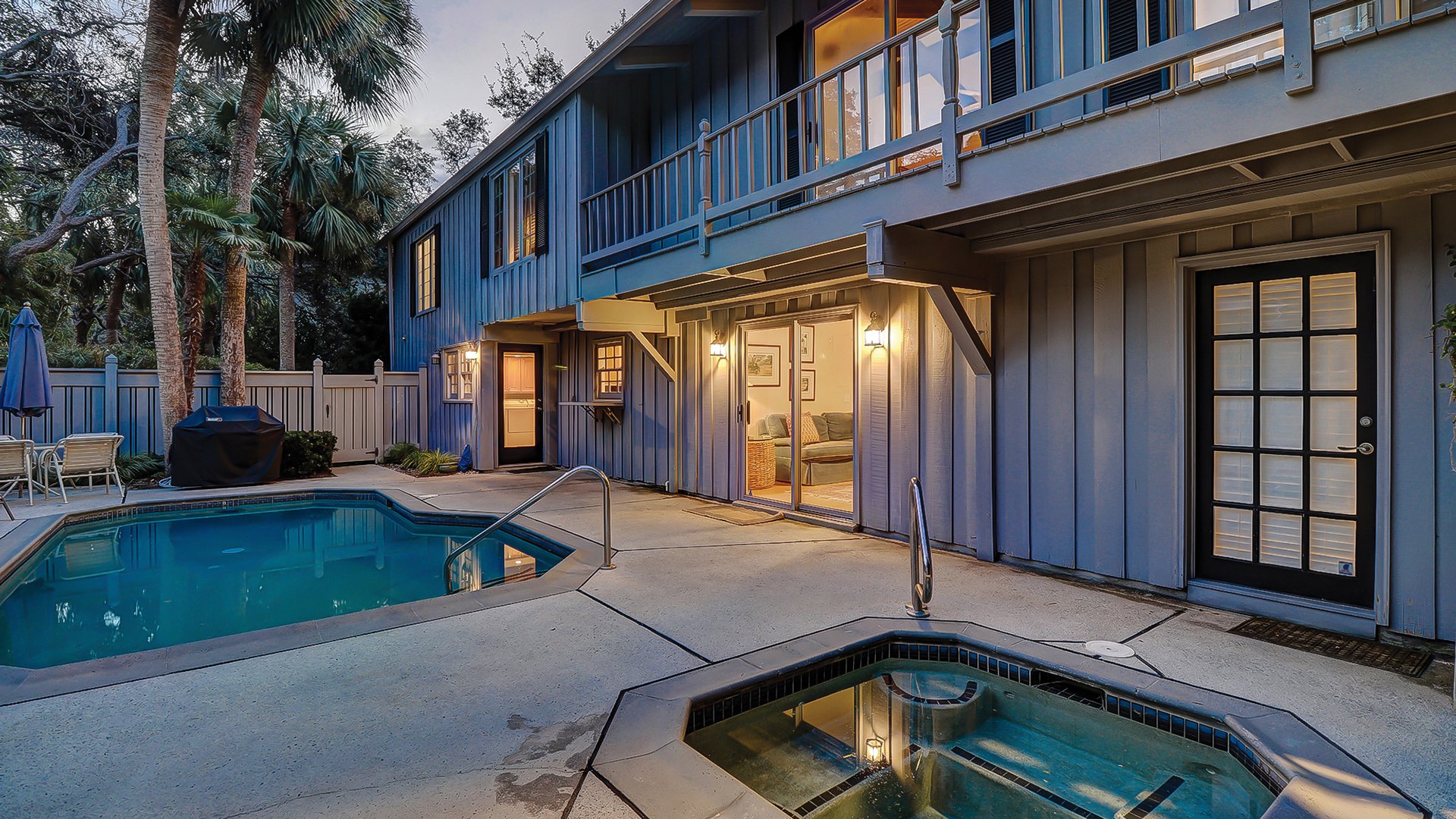
exterior of house, pool size: 20ft x 12ft, spa size: 5.5ft x 5.5ft
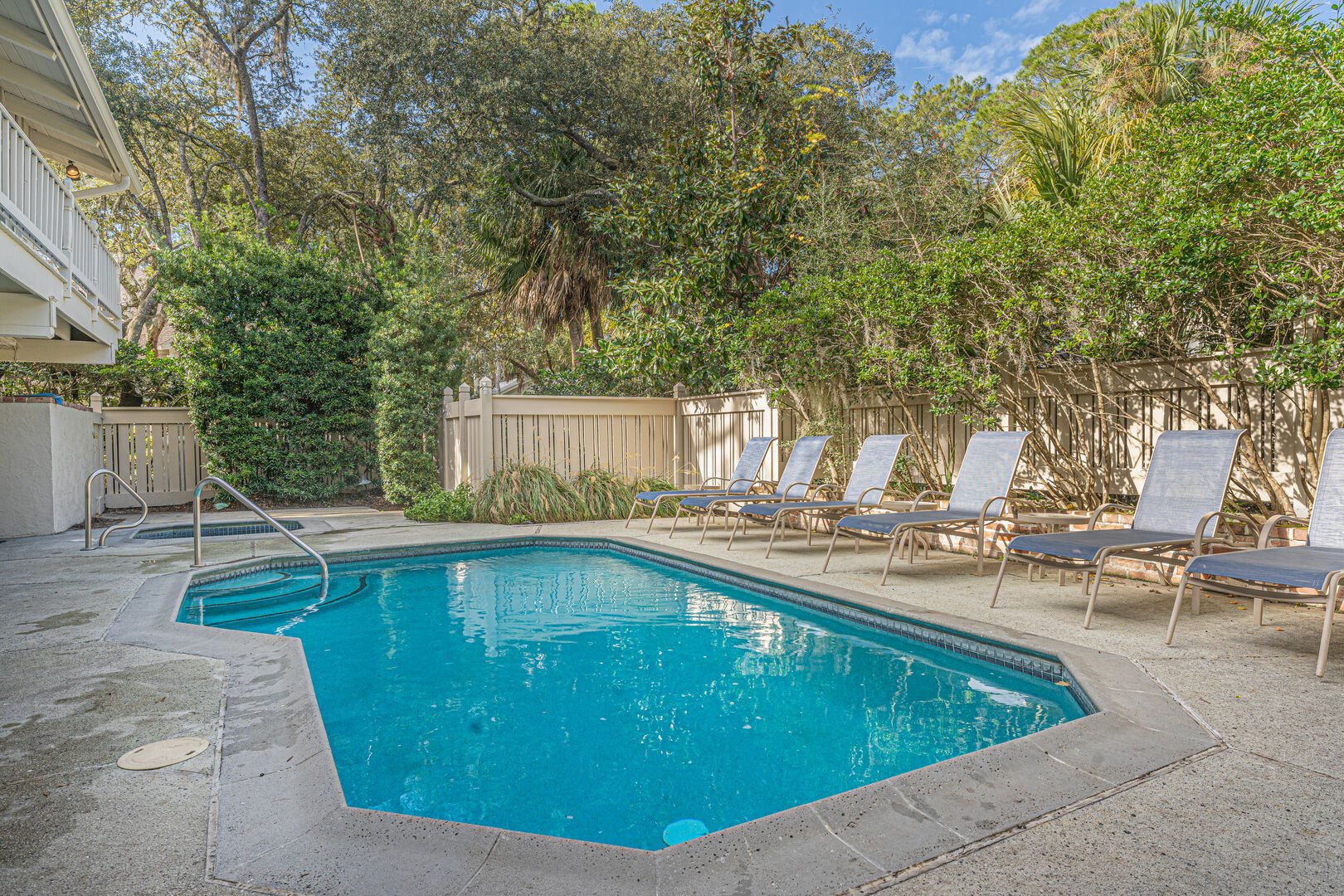
Pool
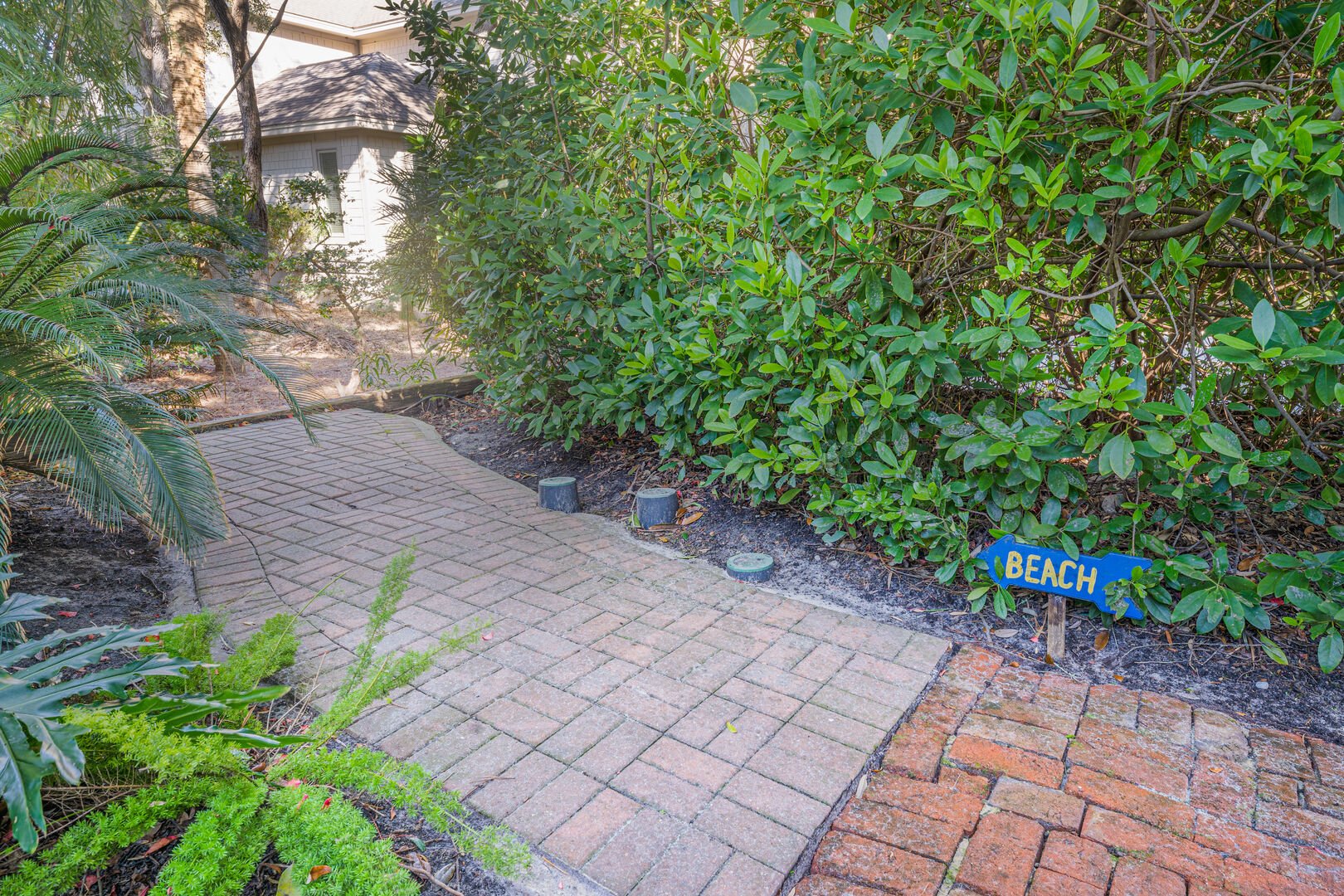
Walkway to beach
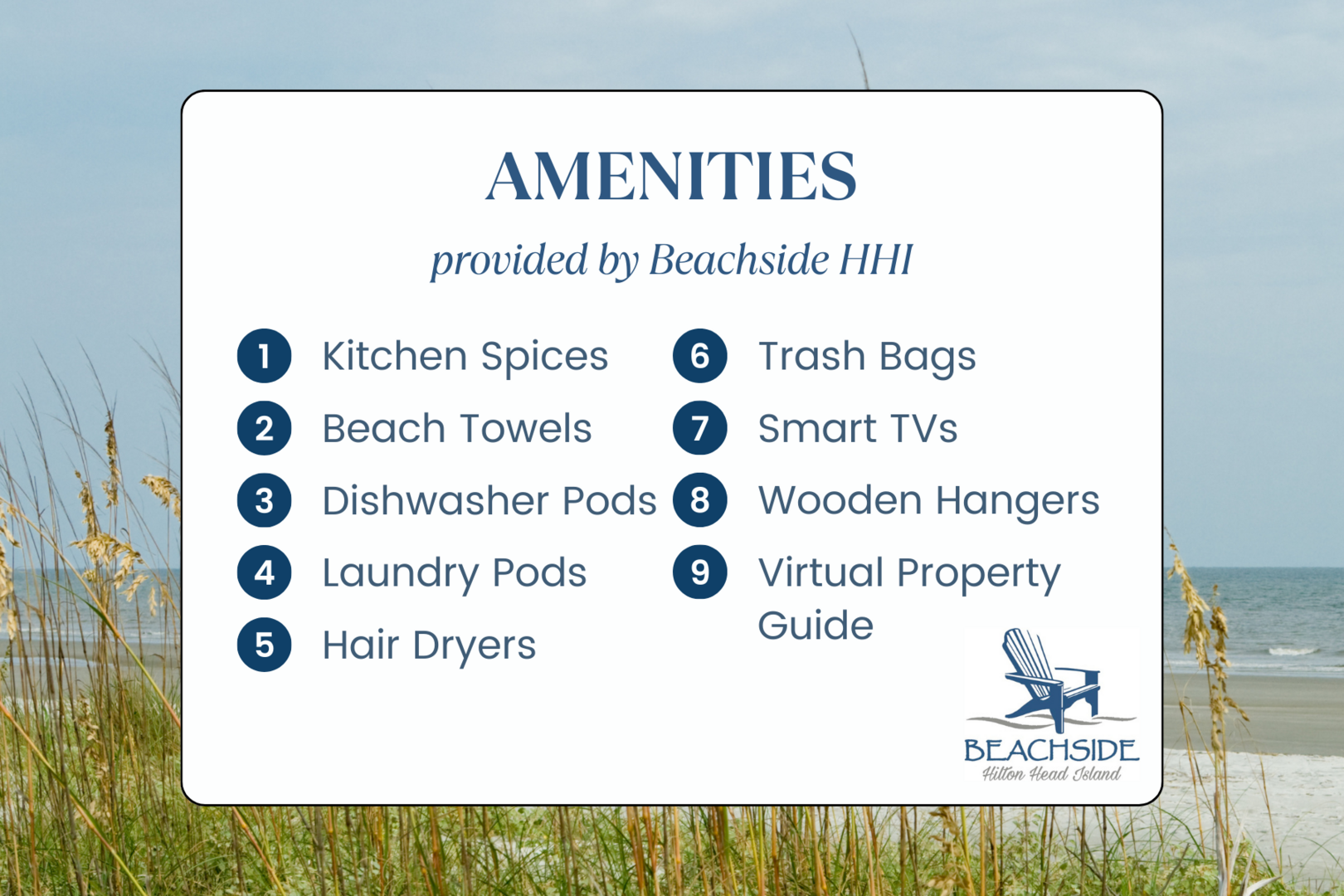



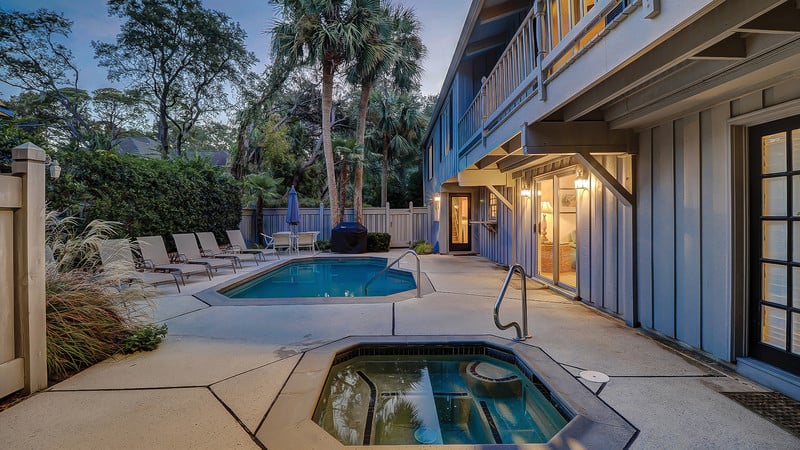
 6
6  5
5  17
17 
 Secure Booking Experience
Secure Booking Experience